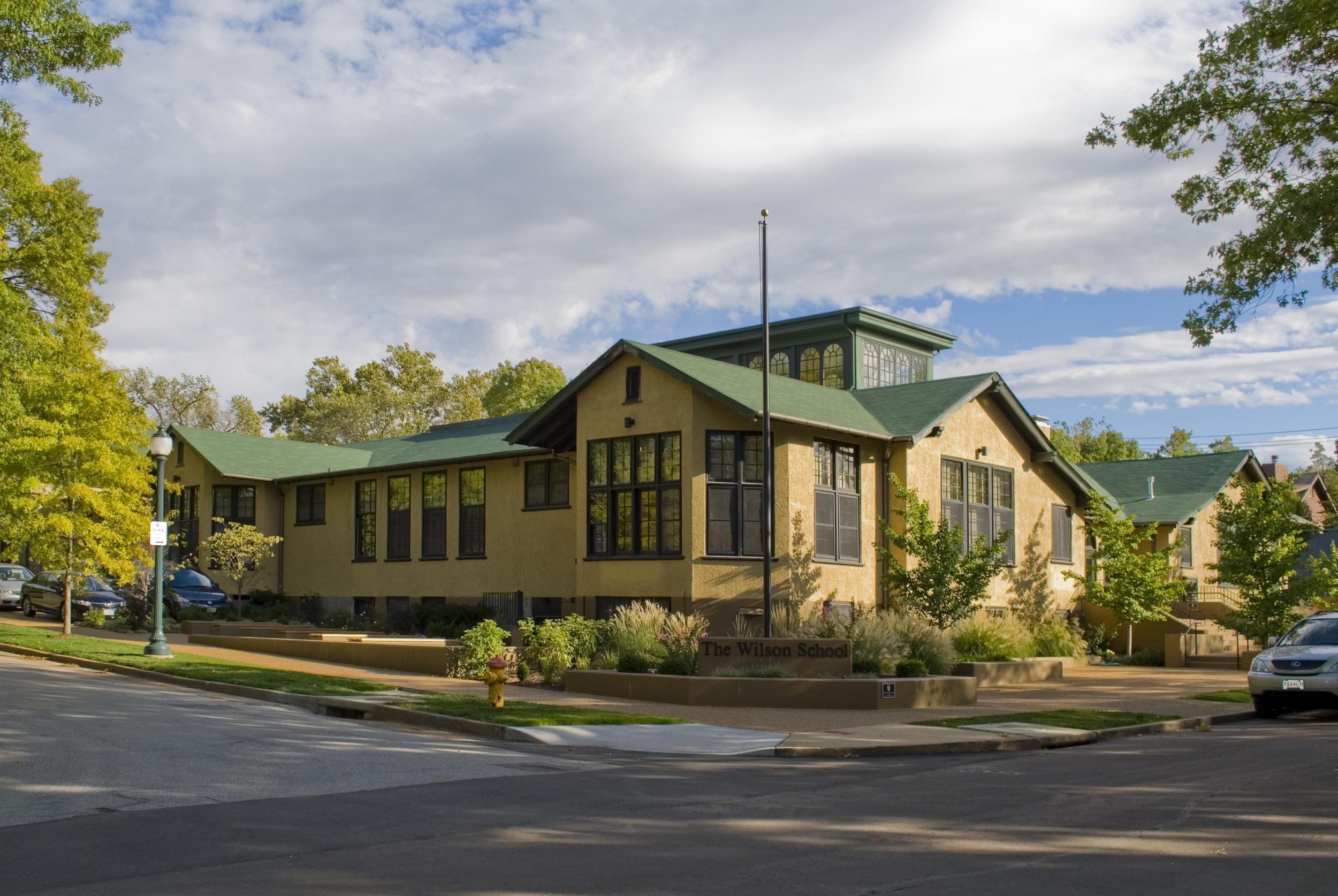
The Wilson School Building Exterior 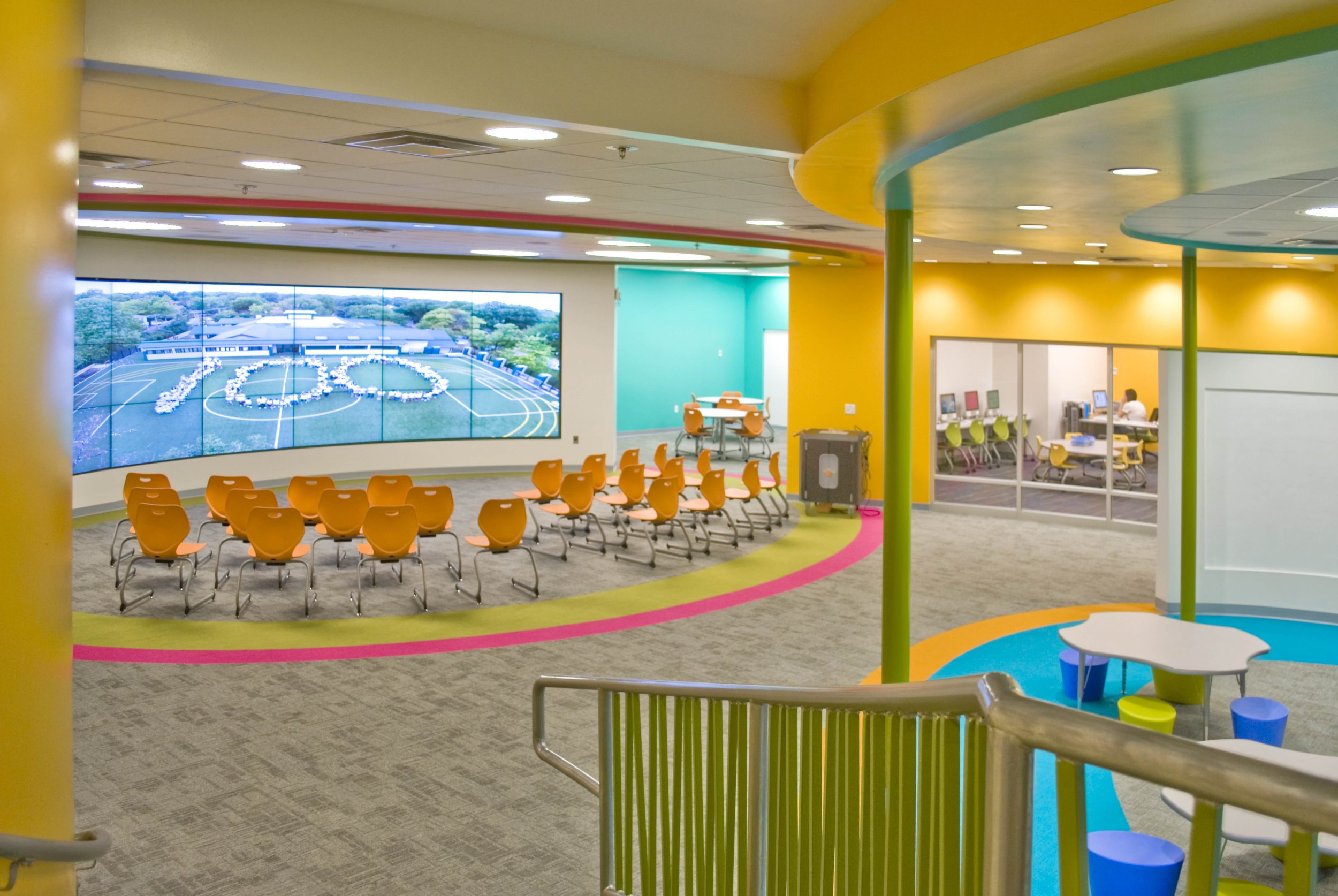
The Wilson School Innovation Room 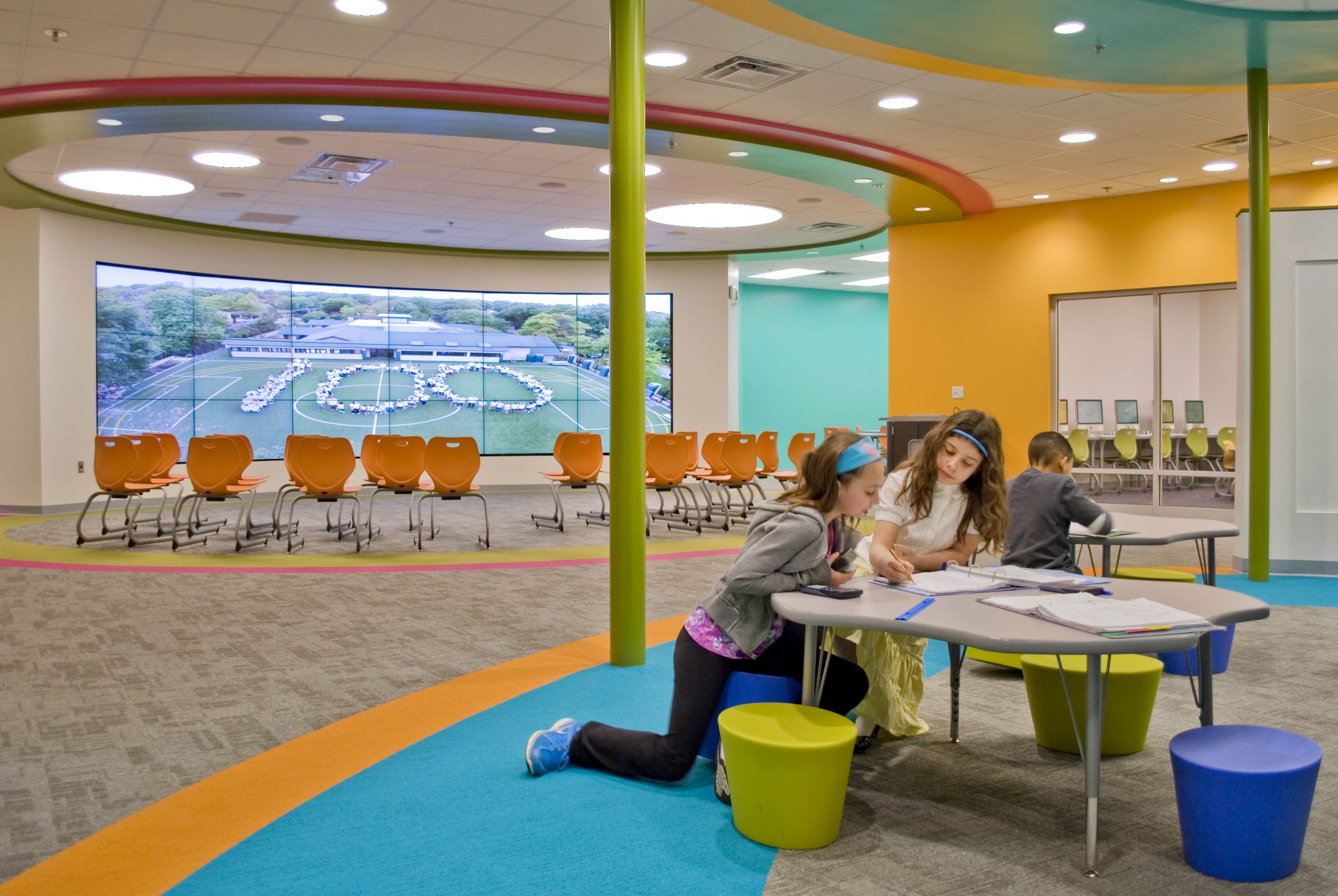
The Wilson School Innovation Room 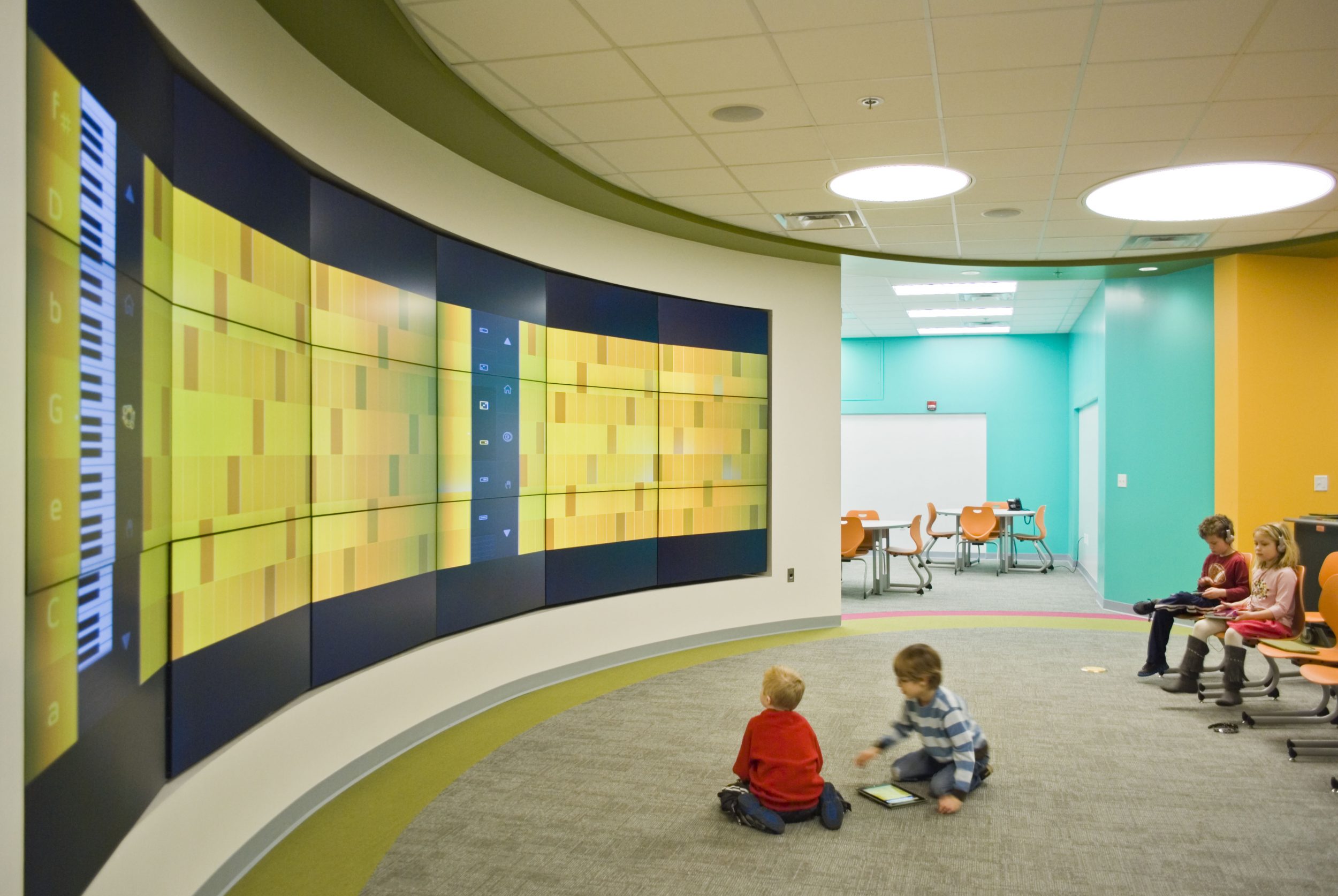
The Wilson School Immersion Wall 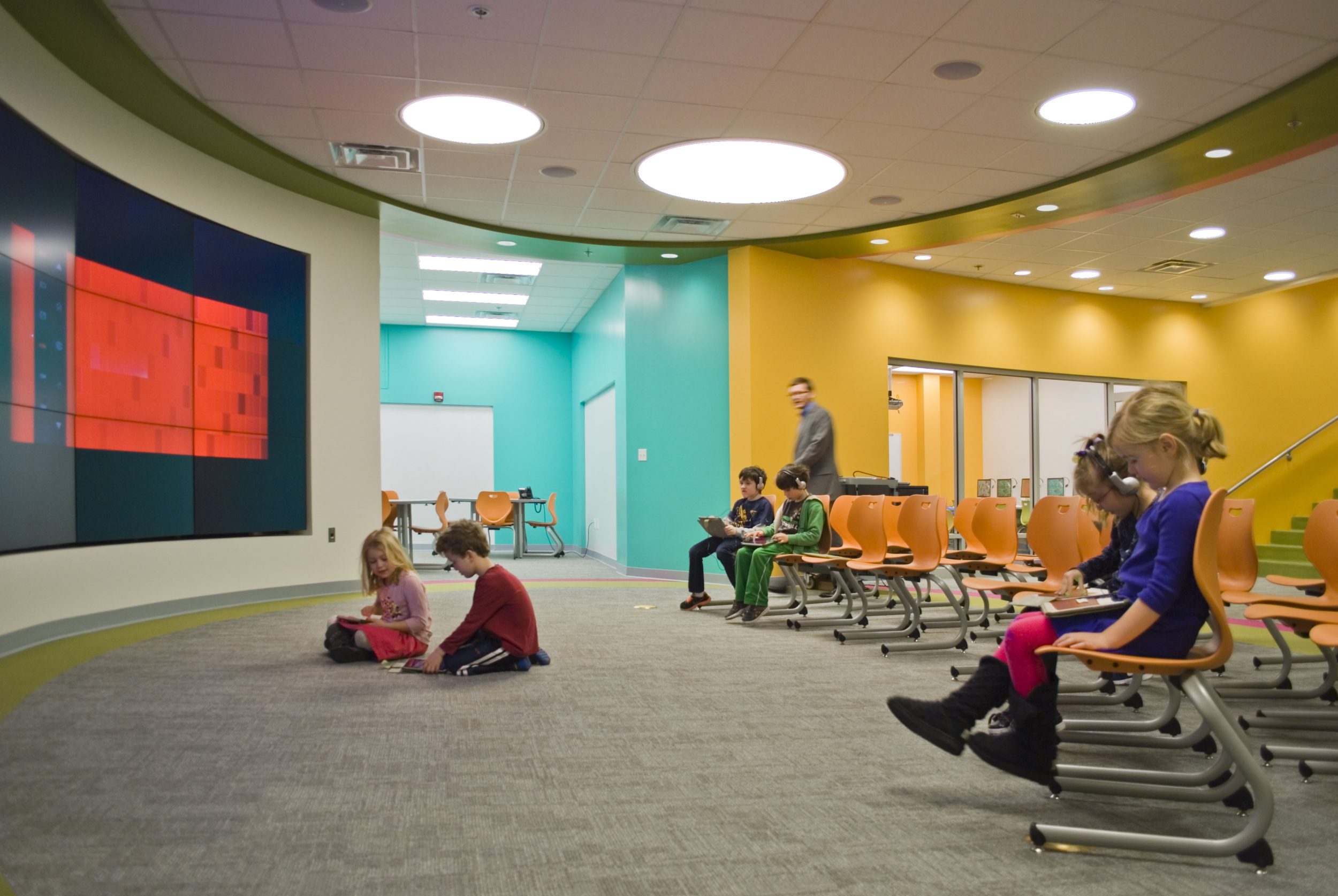
The Wilson School Immersion Wall 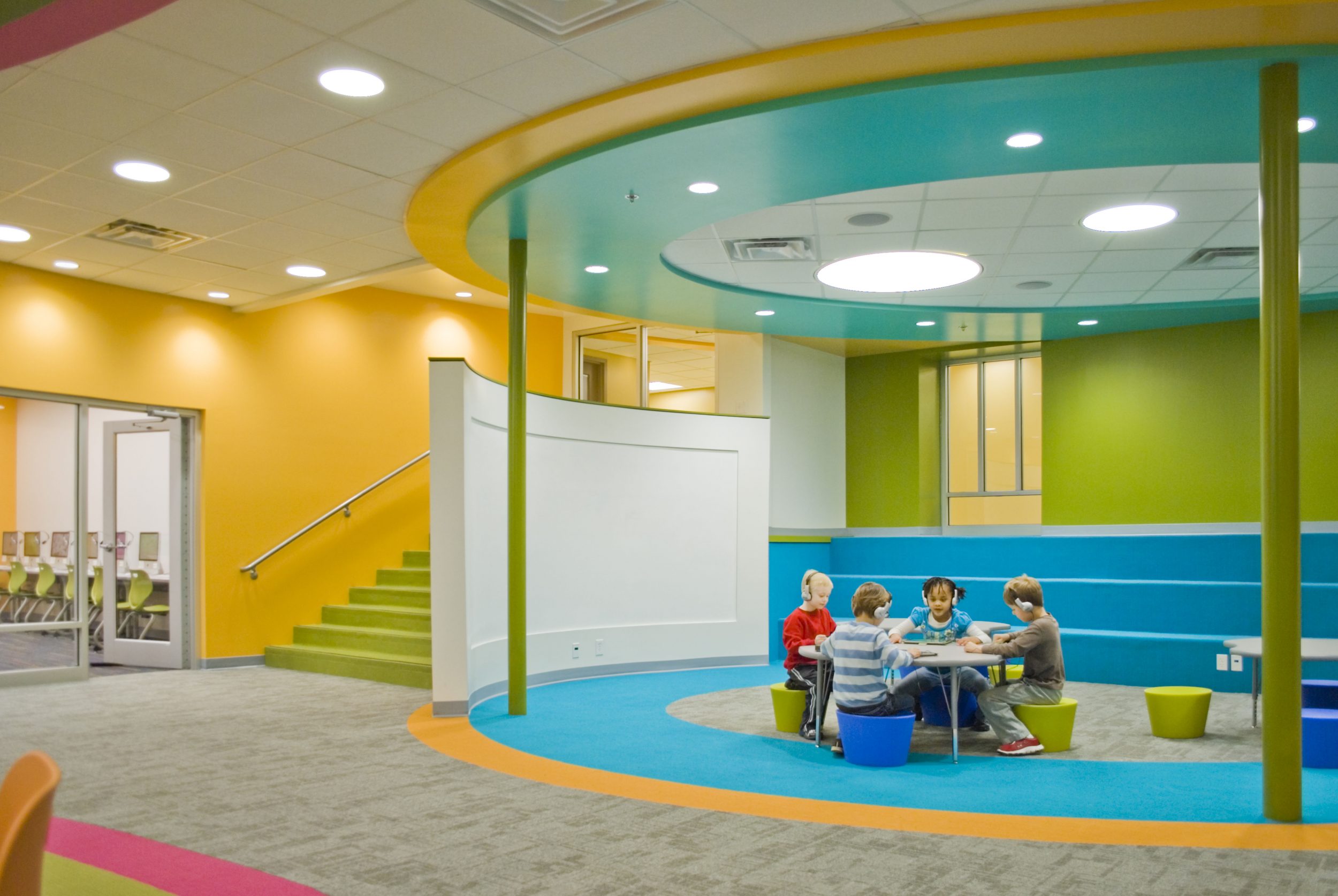
The Wilson School Break-Out Space 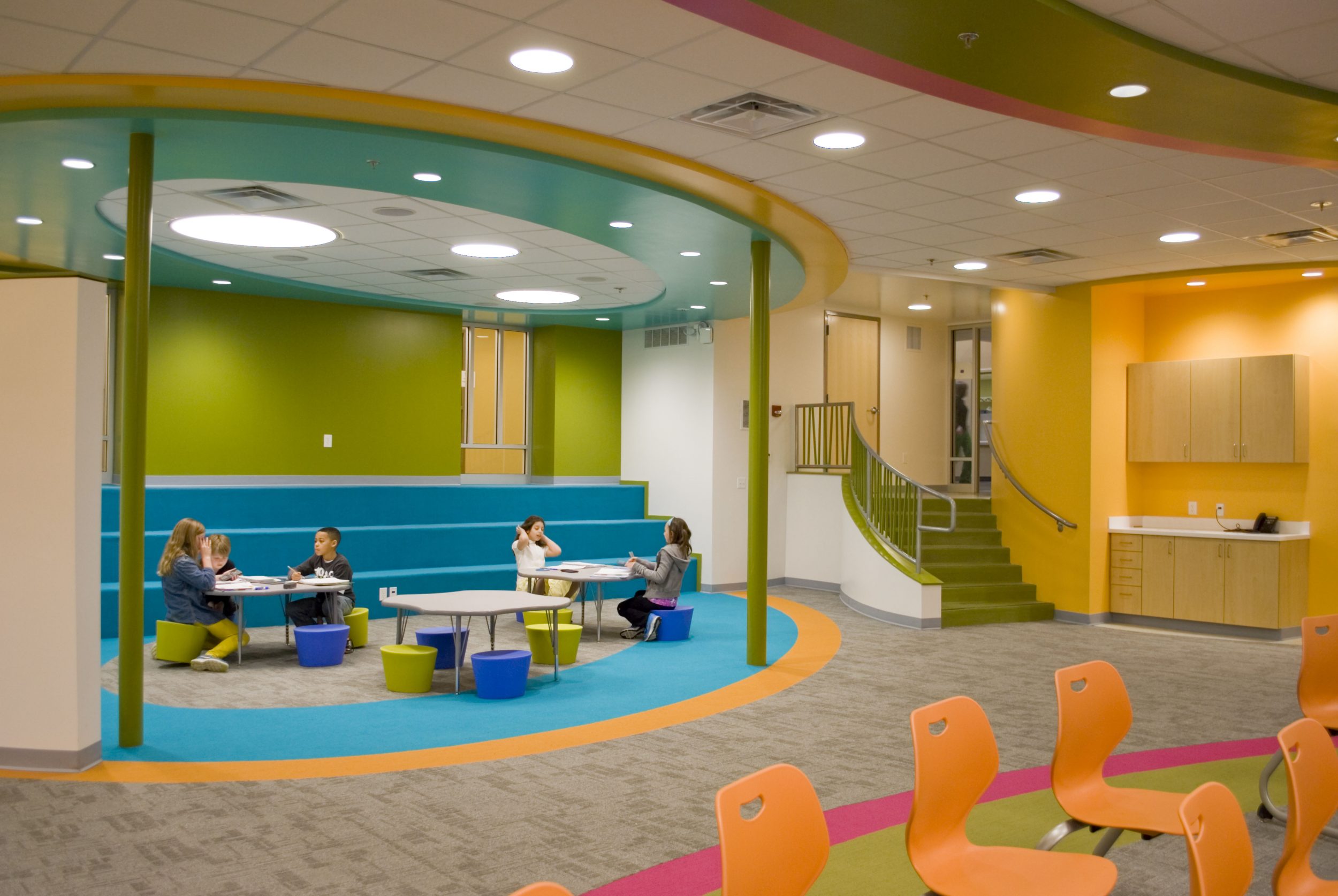
The Wilson School Break-Out Space 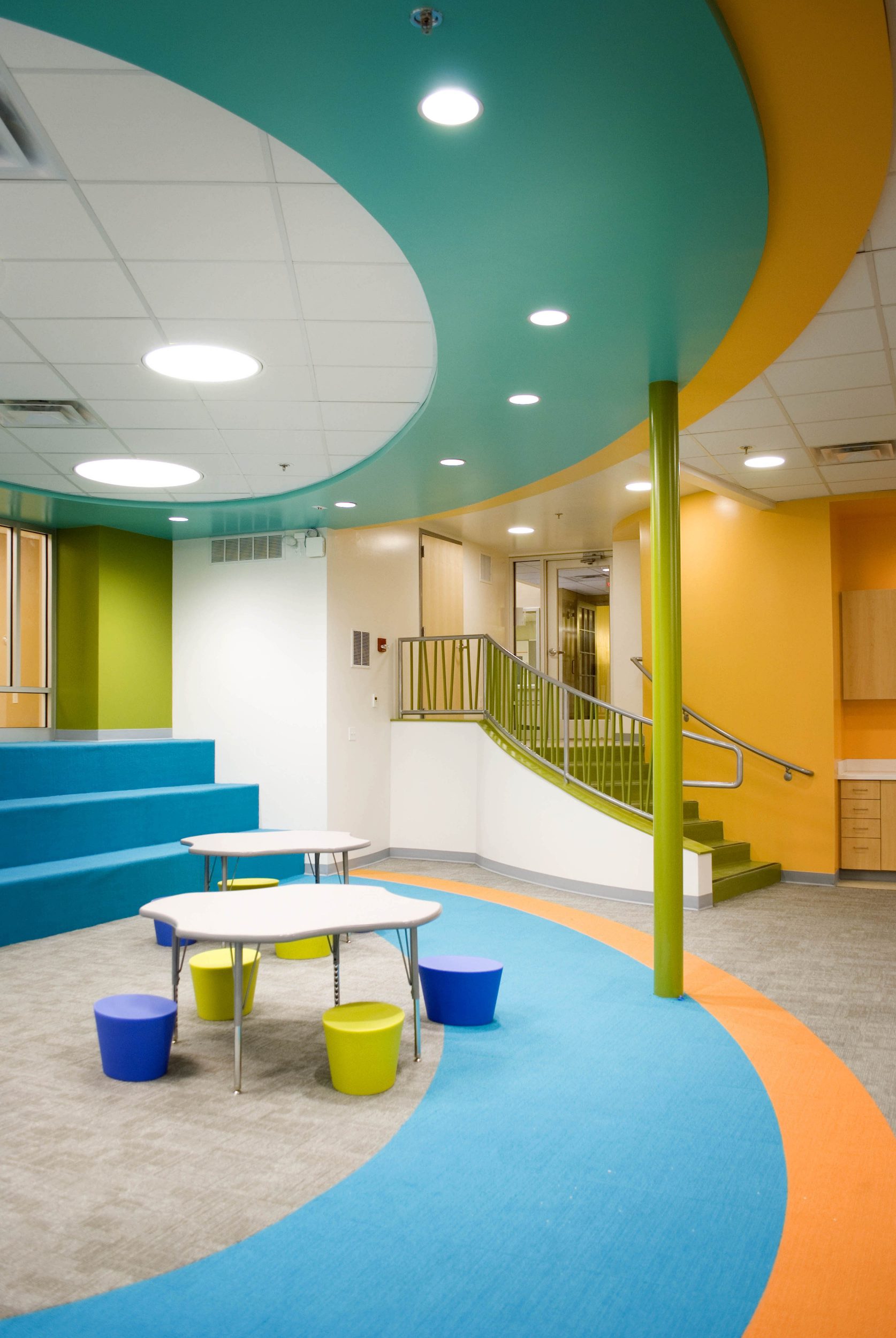
The Wilson School Break-Out Space 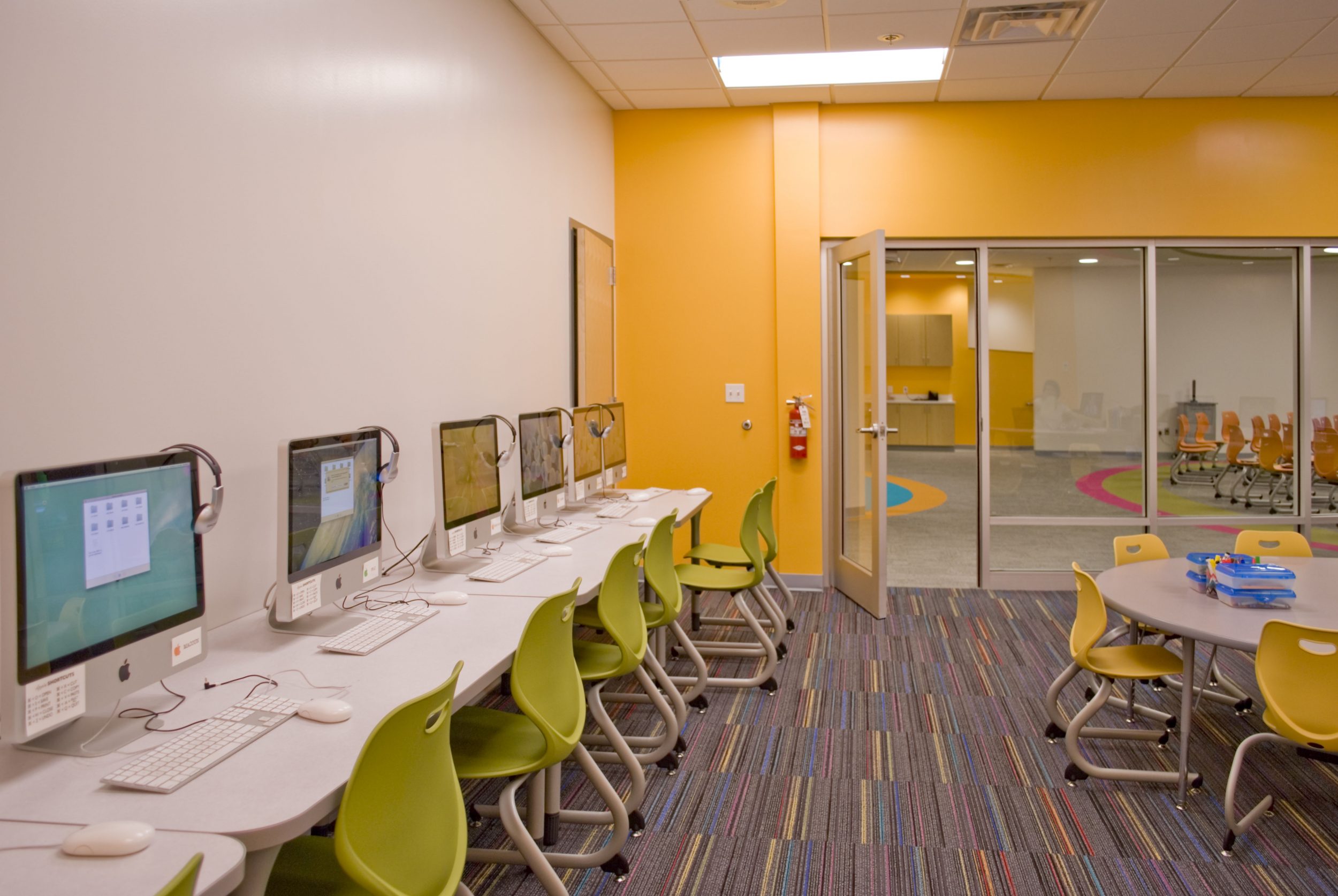
The Wilson School Technology Lab 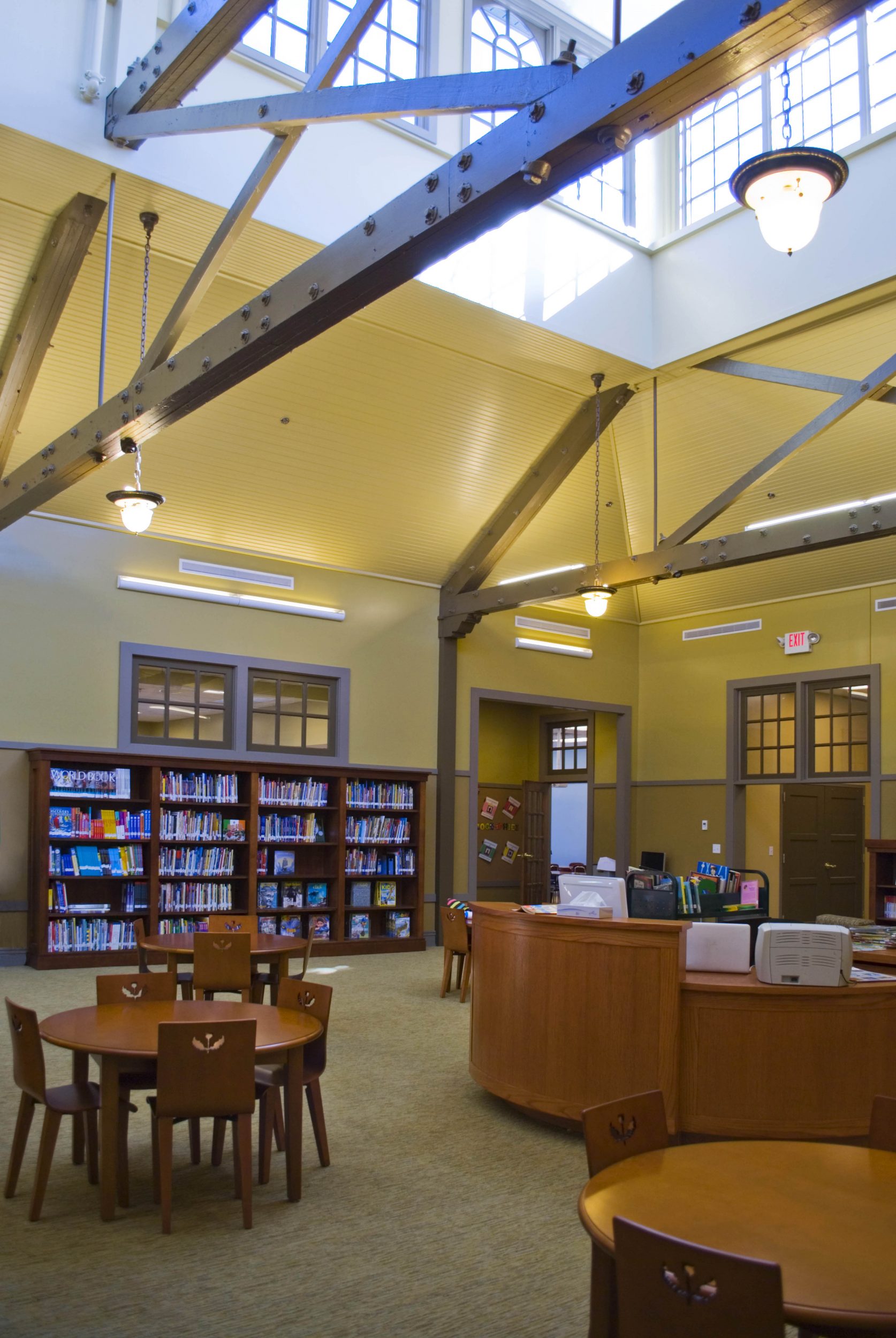
The Wilson School Stassevitch Hall 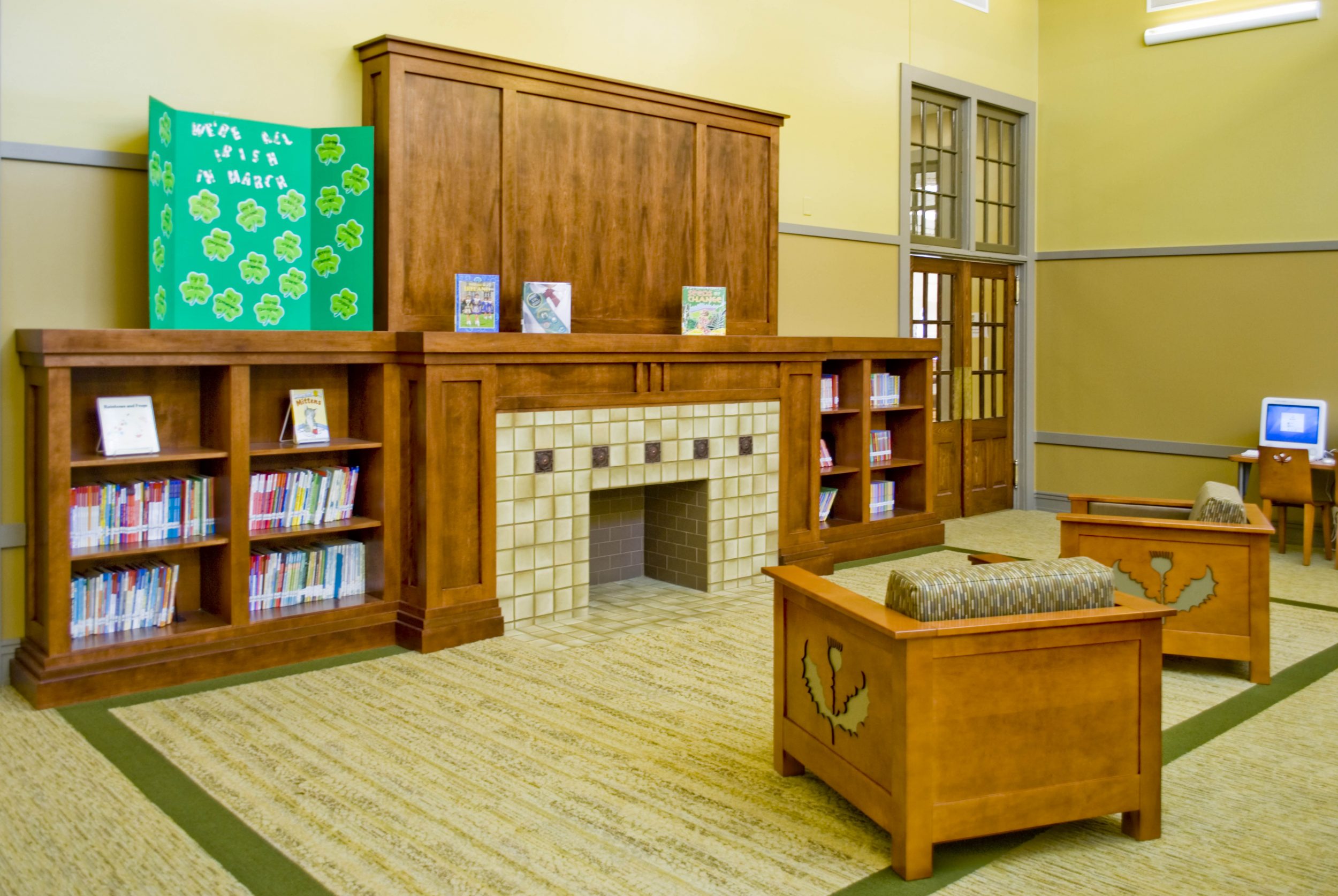
The Wilson School Stassevitch Hall 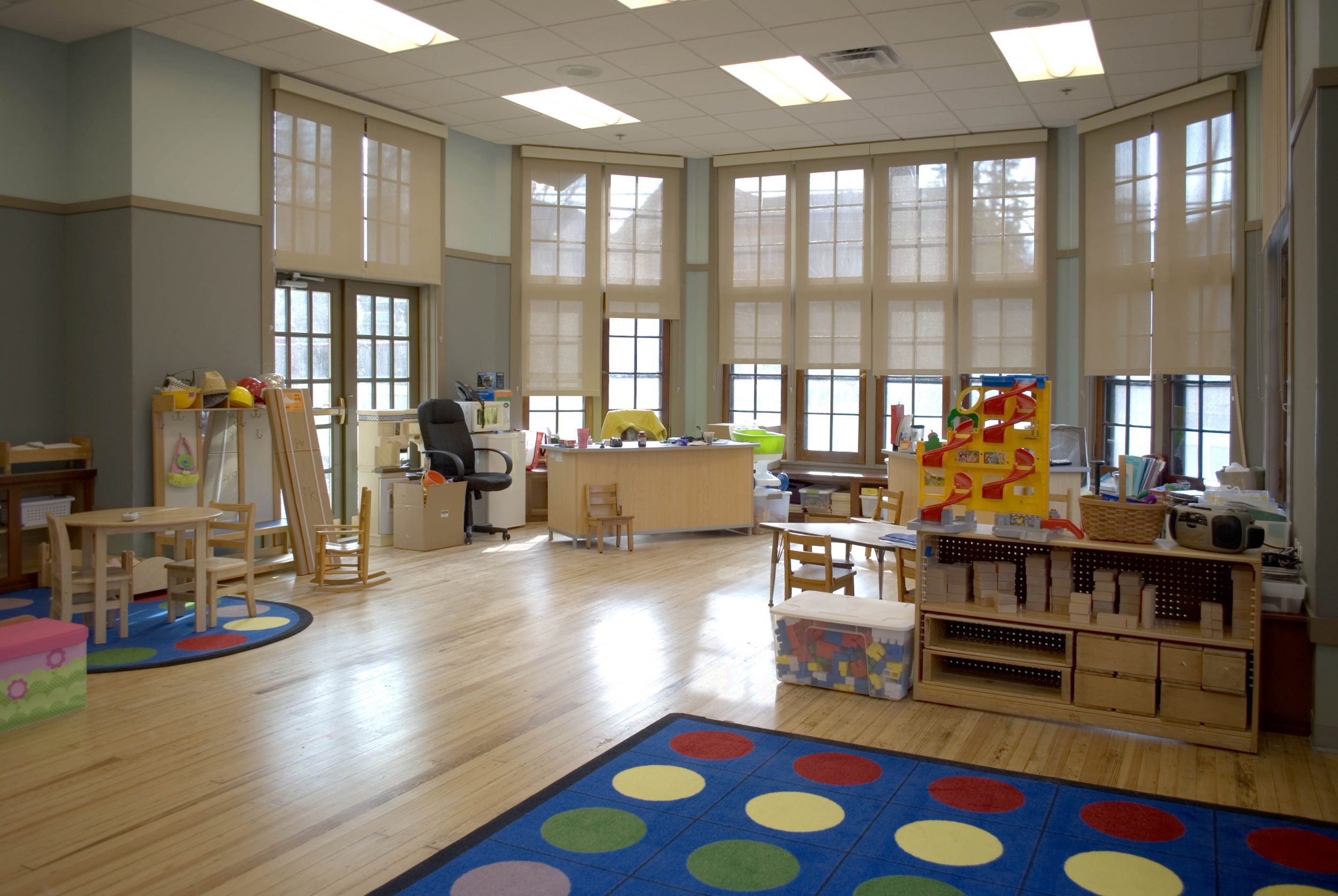
The Wilson School Pre-Kindergarten Classroom 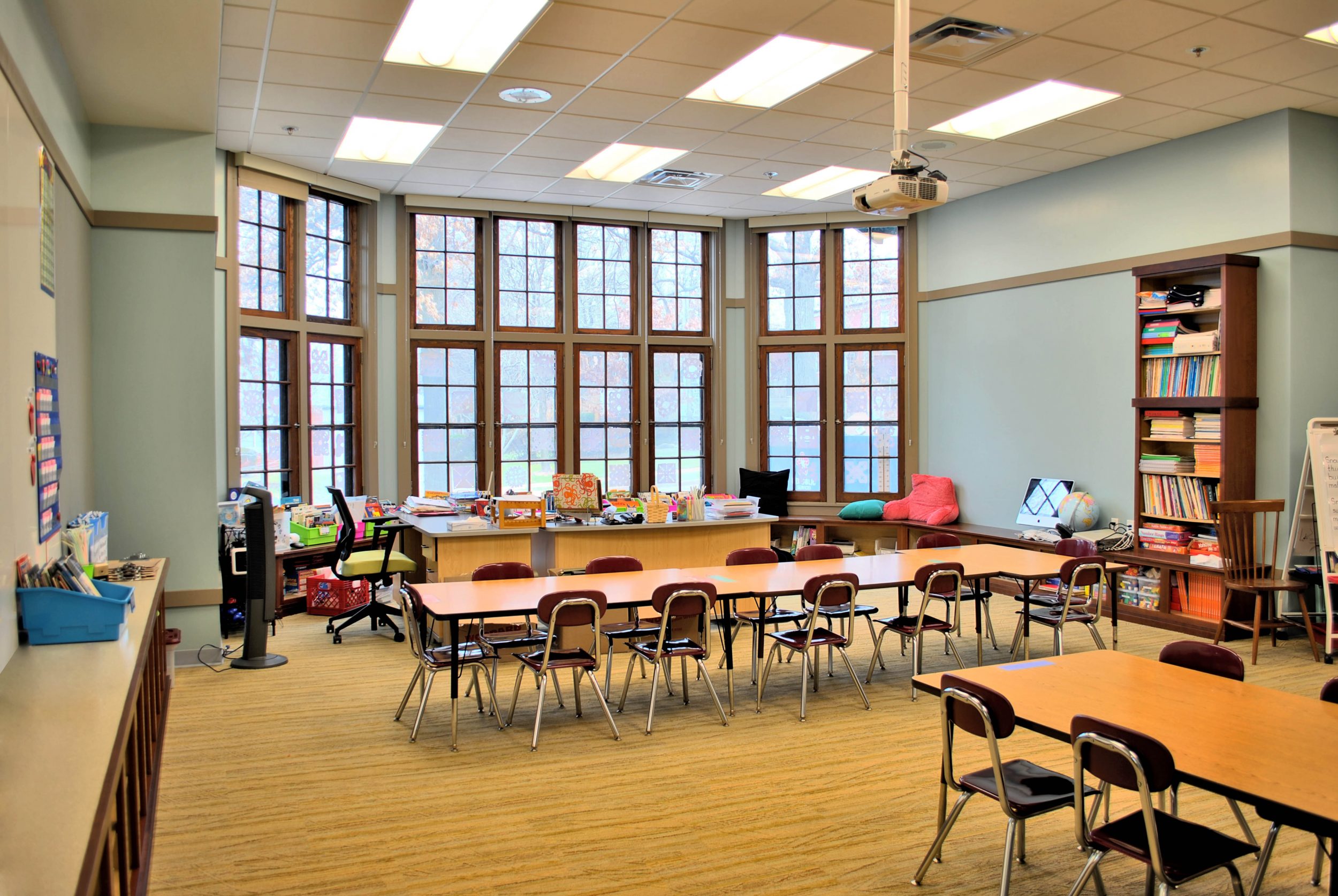
The Wilson School 1st Grade Classroom 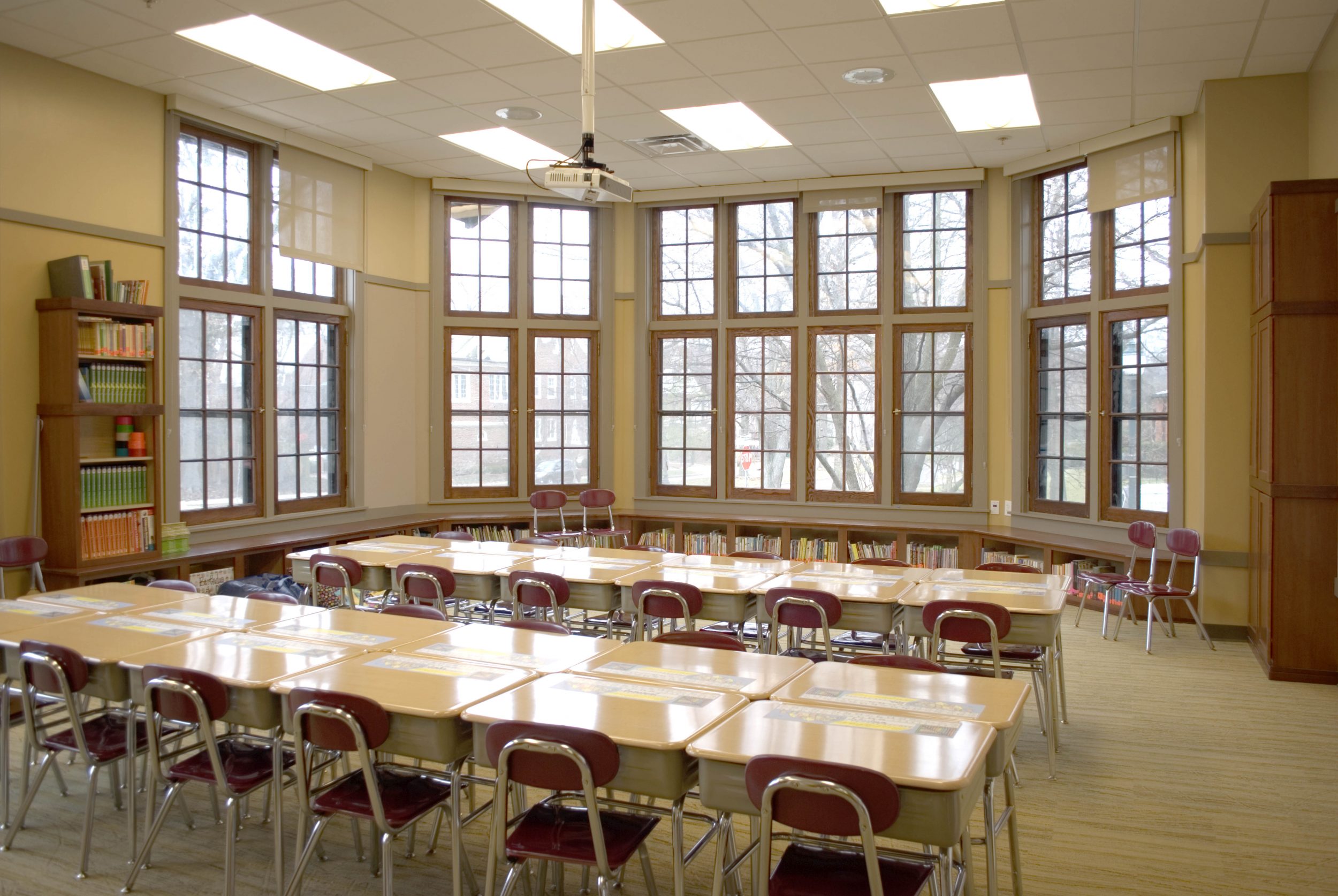
The Wilson School 3rd Grade Classroom 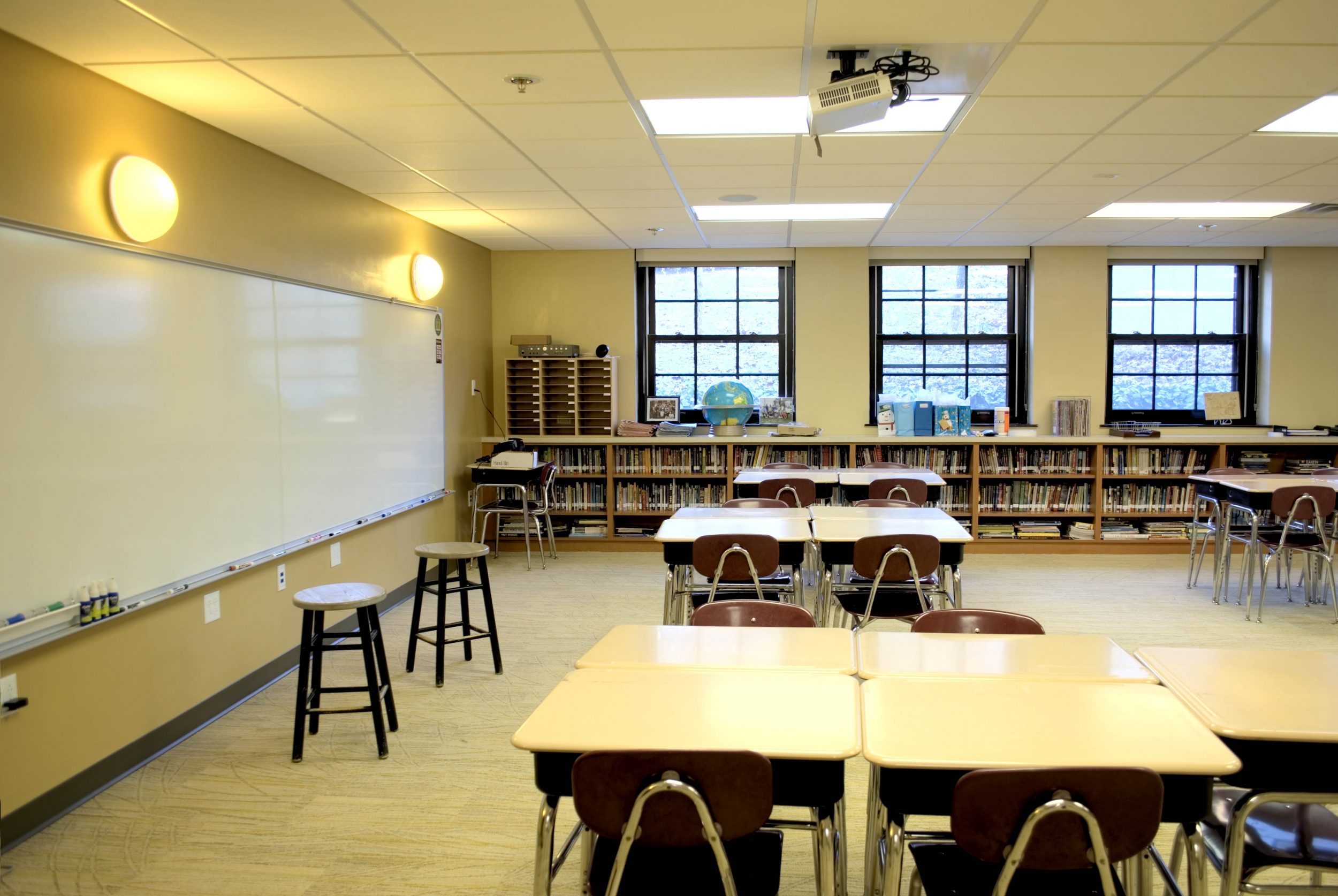
The Wilson School 6th Grade Classroom 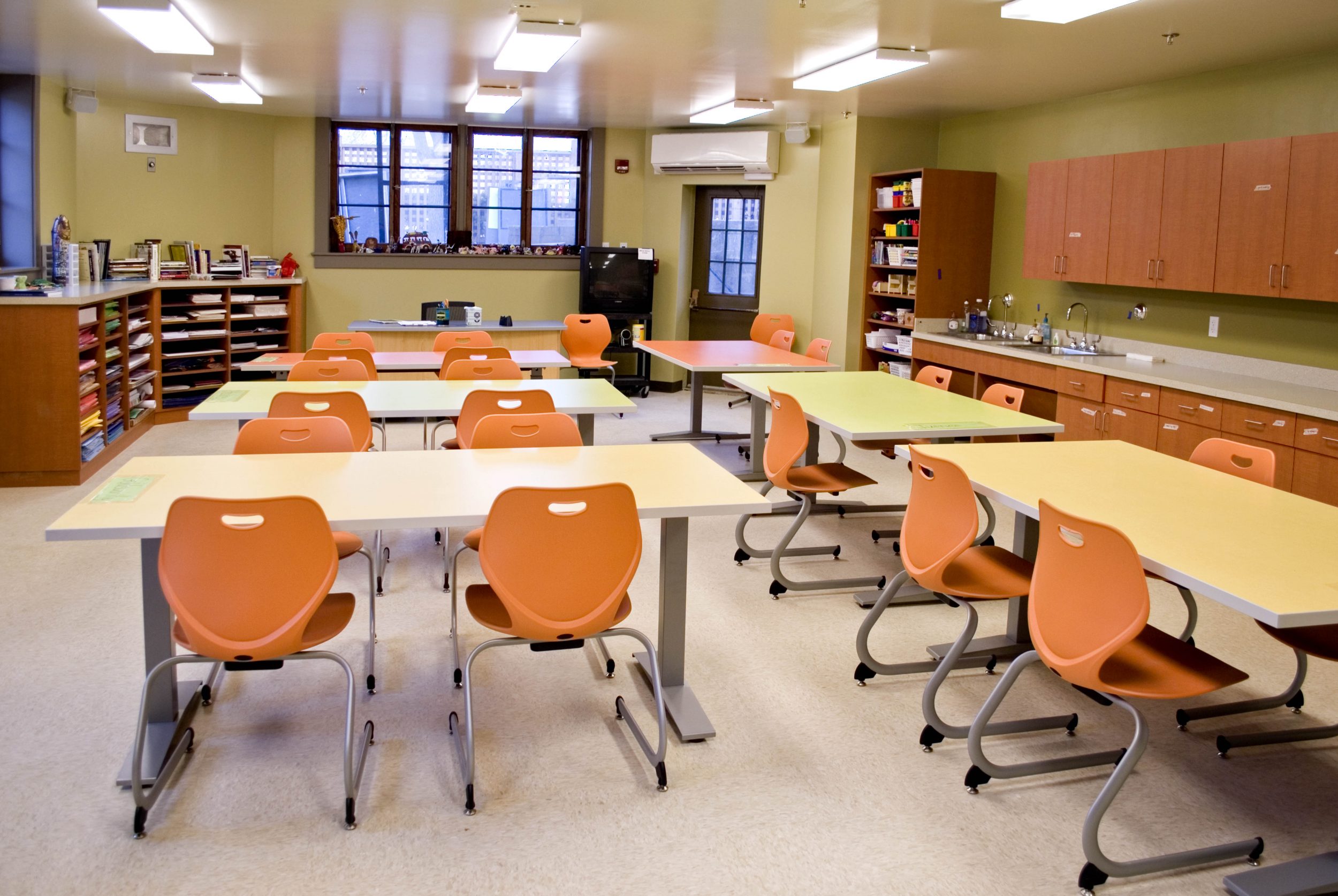
The Wilson School Art Room 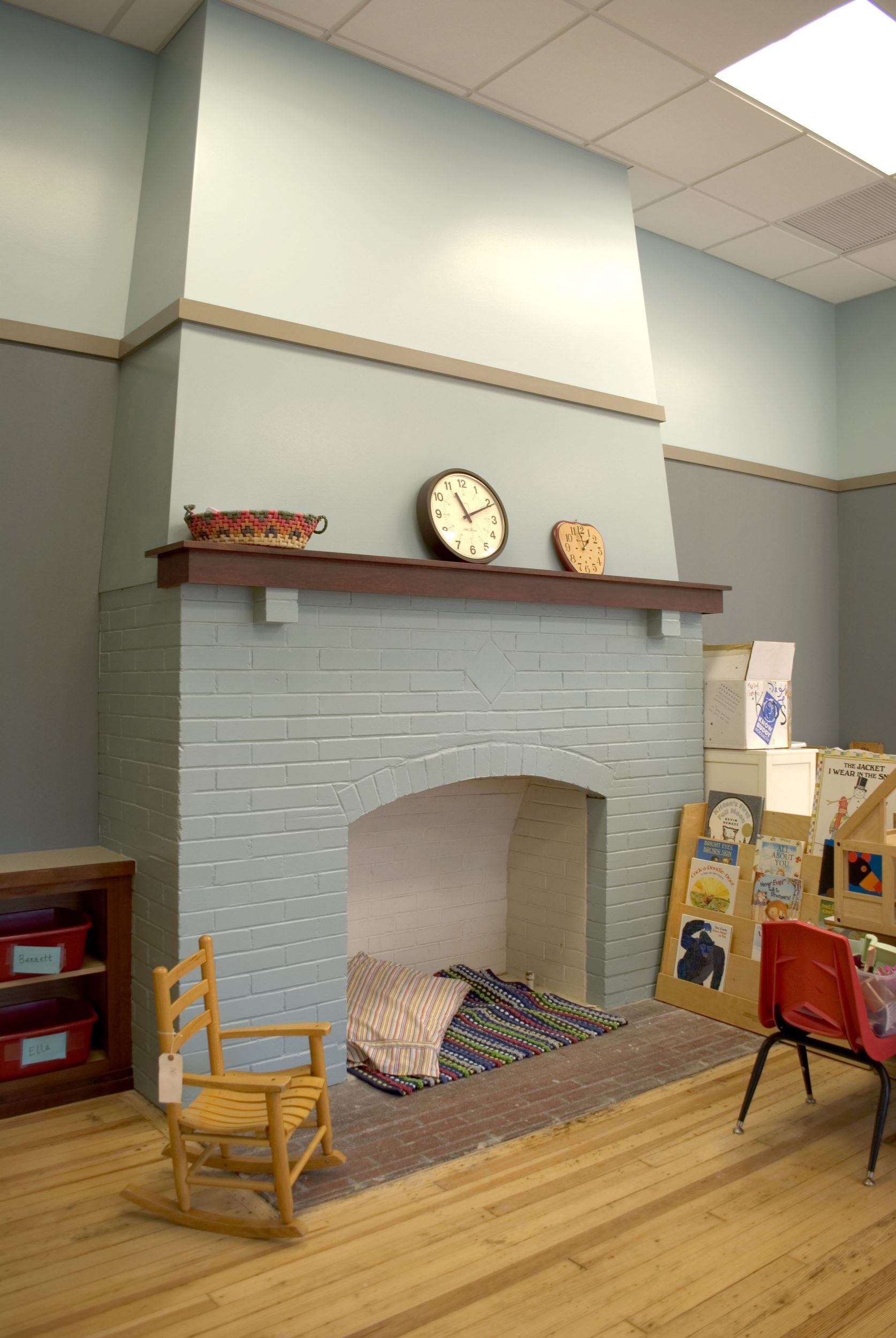
The Wilson School Pre-Kindergarten Classroom
Project Summary
The Wilson School expanded its educational environment with a Lower Level excavation. This project creatively added space to this land-locked building by utilizing a crawl space and an old abandoned coal room.
The Innovation Room is the heart of the lower level design. This high tech, state-of-the-art room is a truly flexible space, and is of immense value to the creative instruction of all curriculum subjects, across all grade levels. The centerpiece of the space is a multi-purpose flat panel video screen that makes up an “immersion wall,” which allows students the opportunity to connect with experts, participate in virtual field trips, collaborate, and experience virtual demonstrations. The Innovation Room facilitates group work and problem solving, and its versatile design allows it to be used in a myriad of ways. The Lower Level addition expanded the existing Foreign Language Classroom, relocating the adjacent Conference Room and upper level computer lab to the newly created space. The Upper Level Library expanded to allow classes to conduct research or collaborative work, while a dedicated teaching space provides a space for uninterrupted instruction.
Project Data
- Clayton, Missouri
- The Wilson School
- 4,500 sf Lower Level Addition
- 950 sf Foreign Language Expansion
- 782 sf Renovation




