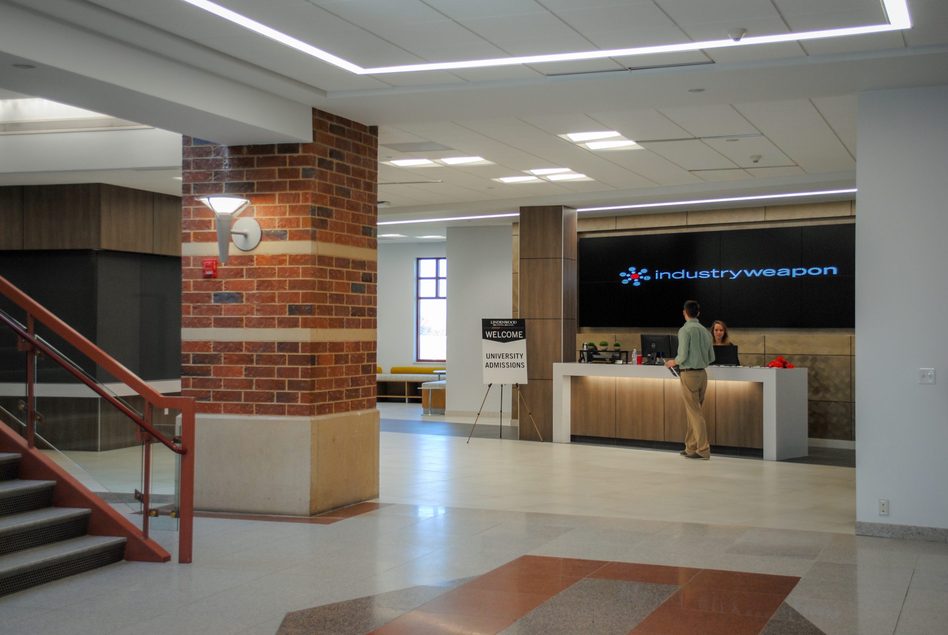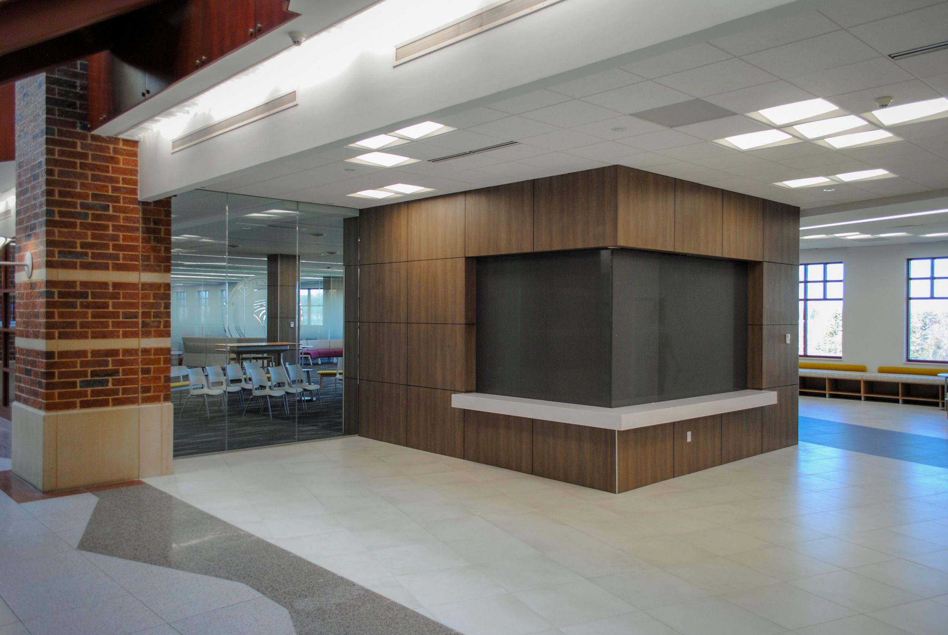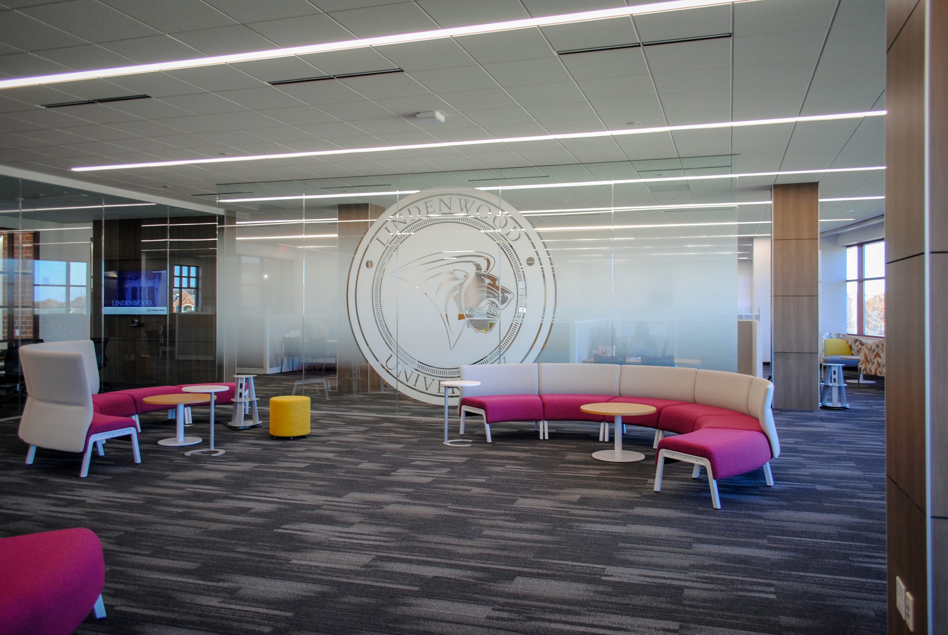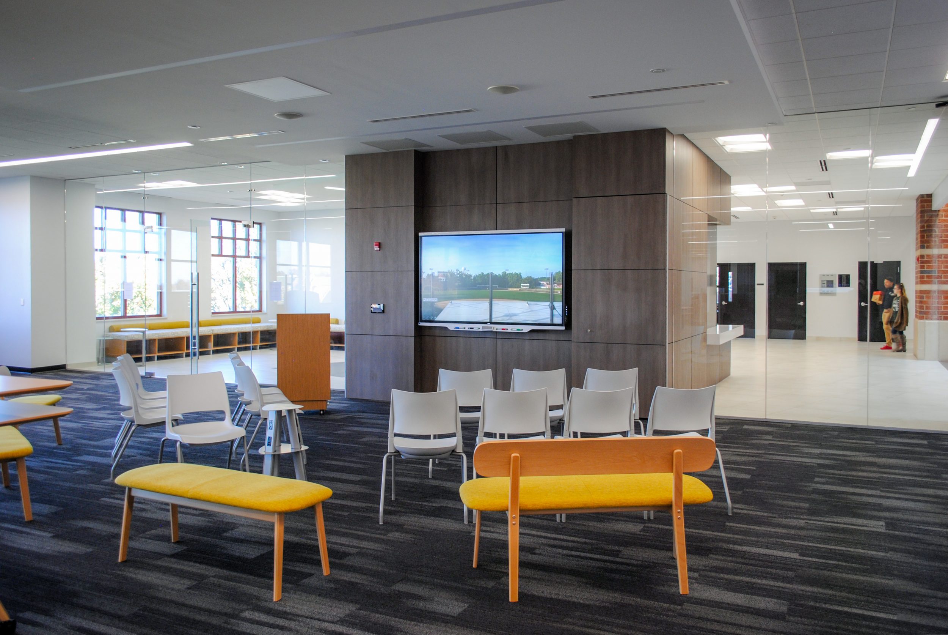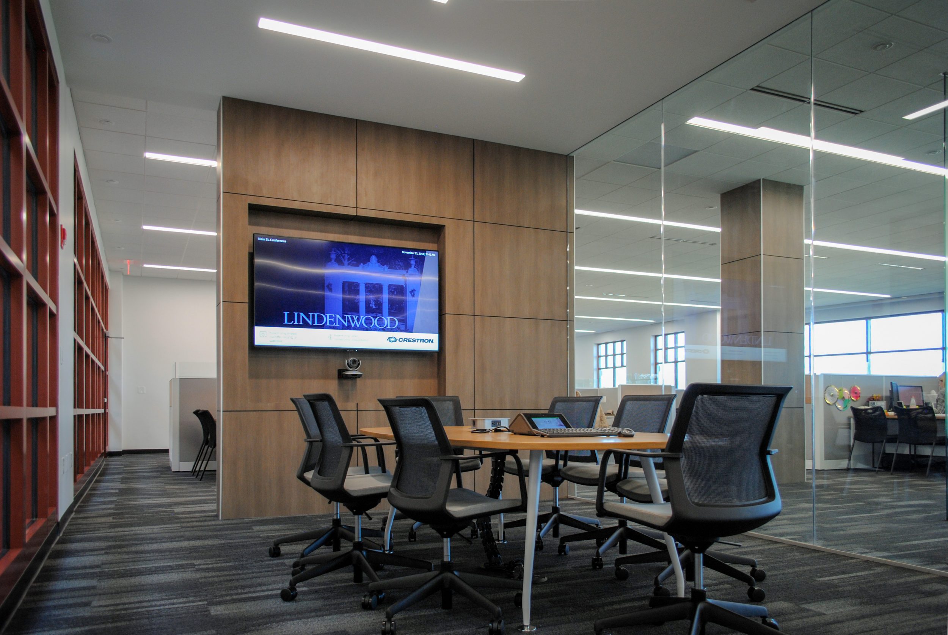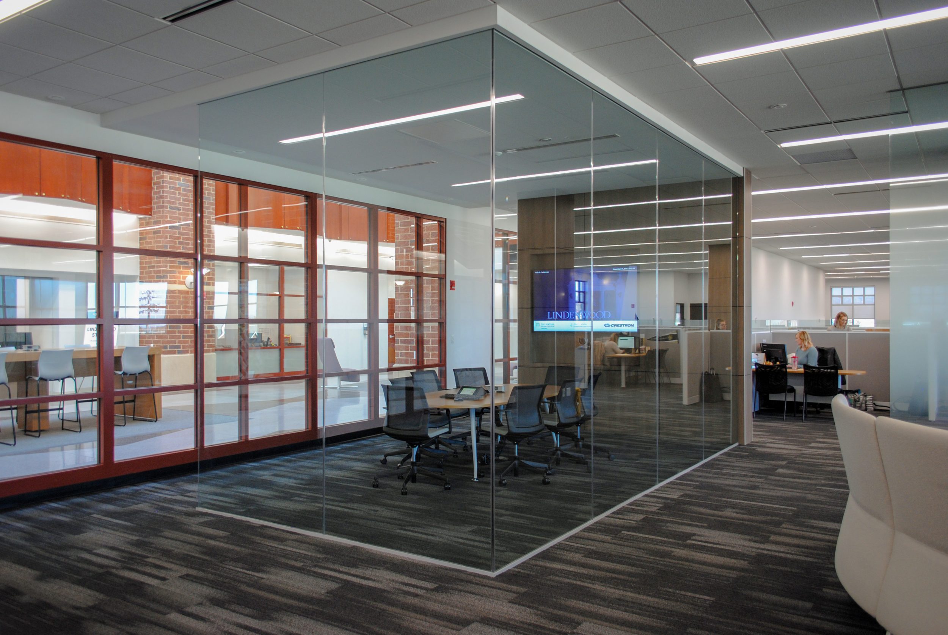Project Summary
Lindenwood University decided the time had come to overhaul its main campus Admissions department. TR,i provided a design which gave a modern transformation for a space that will be the first impression for future students. A new reception area and presentation area leads prospective students into additional spaces with conference rooms and admissions offices. Also renovated in this area for current and future students is the University’s Financial Aid Services.
Project Data
- St. Charles, Missouri
- Lindenwood University
- Spellman Hall
- One Stop Shop
- Blanton Construction
- 28,435 sf Renovation
- Completed: 2018

