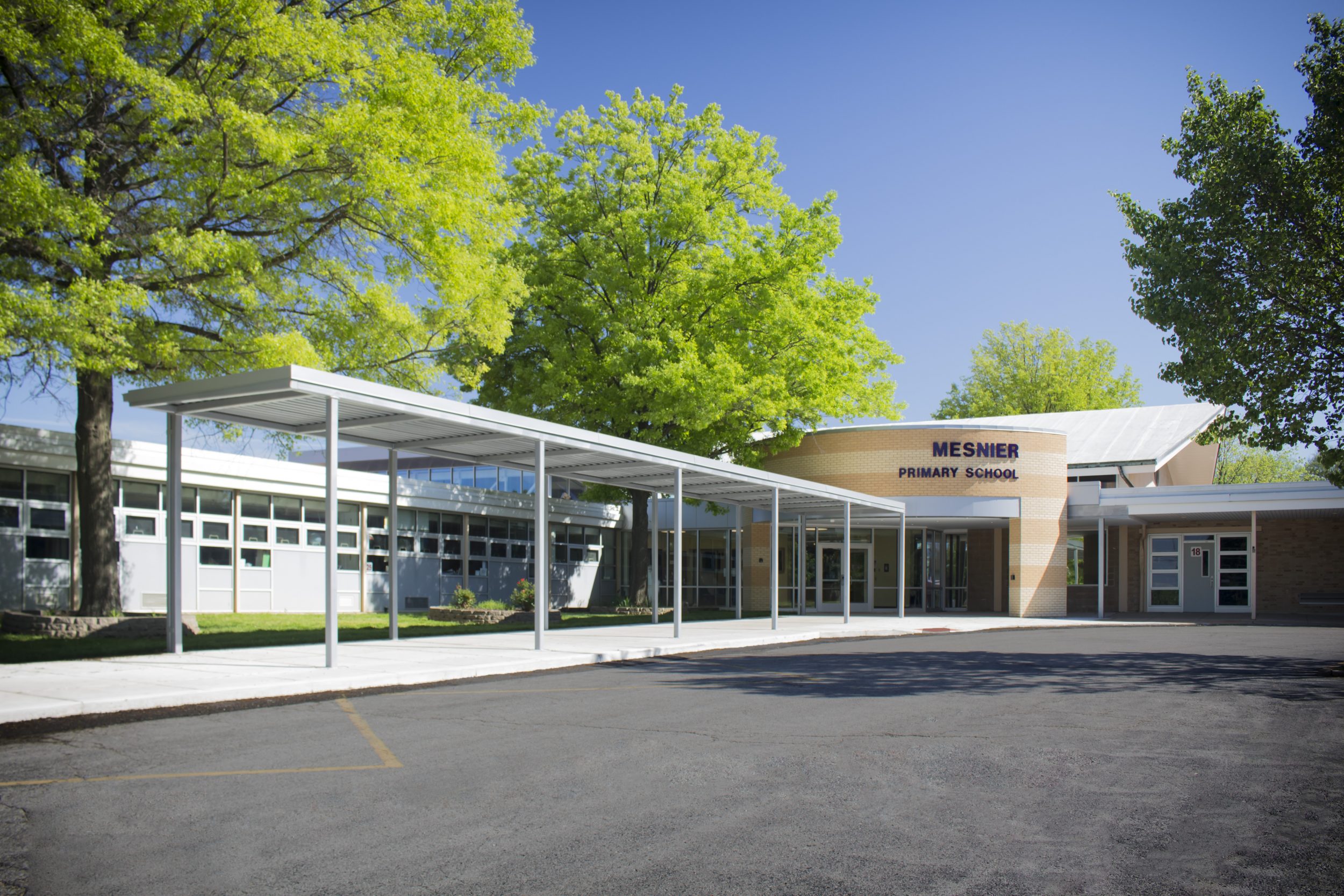
Mesnier Primary School Building Entry 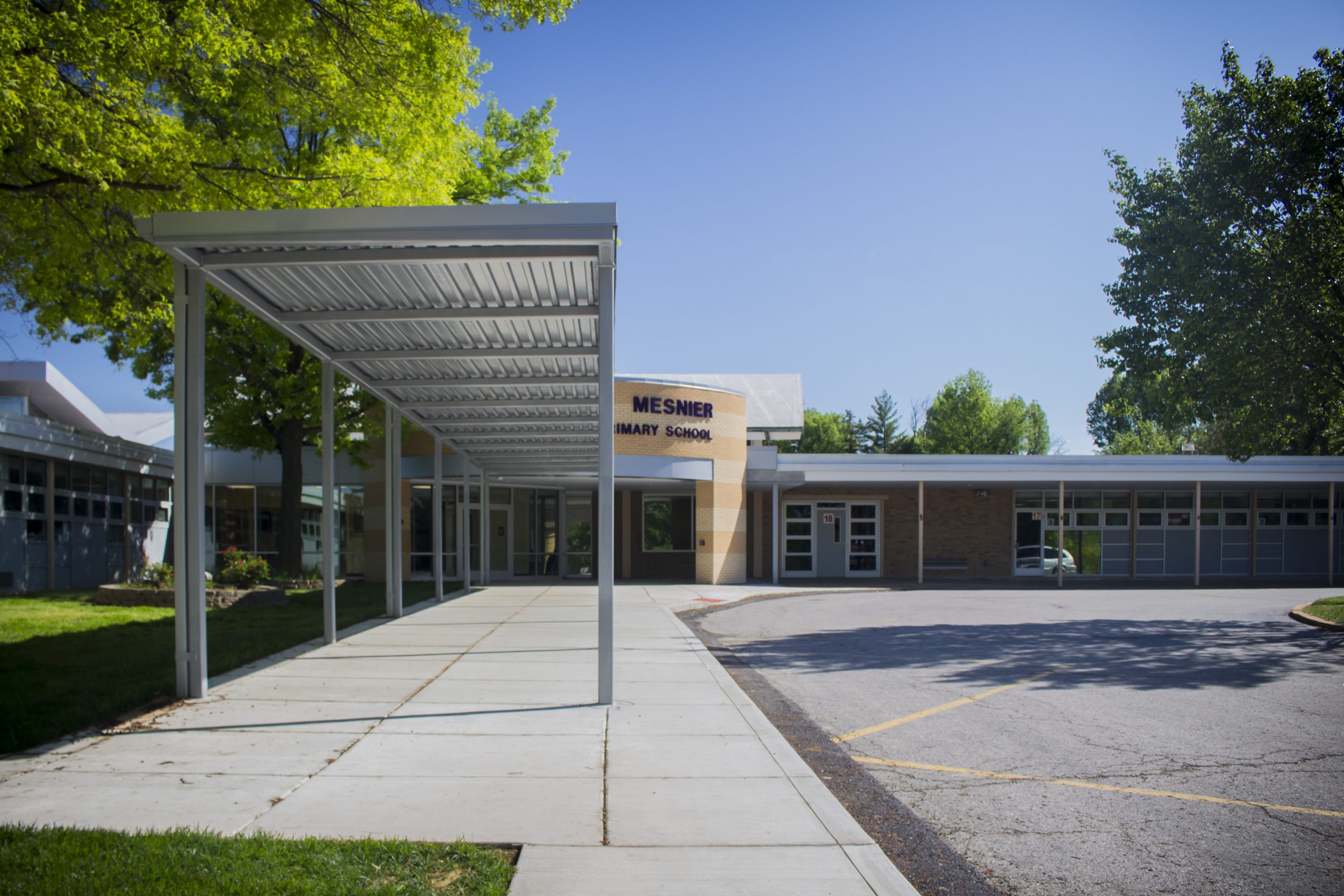
Mesnier Primary School Building Entry Canopy 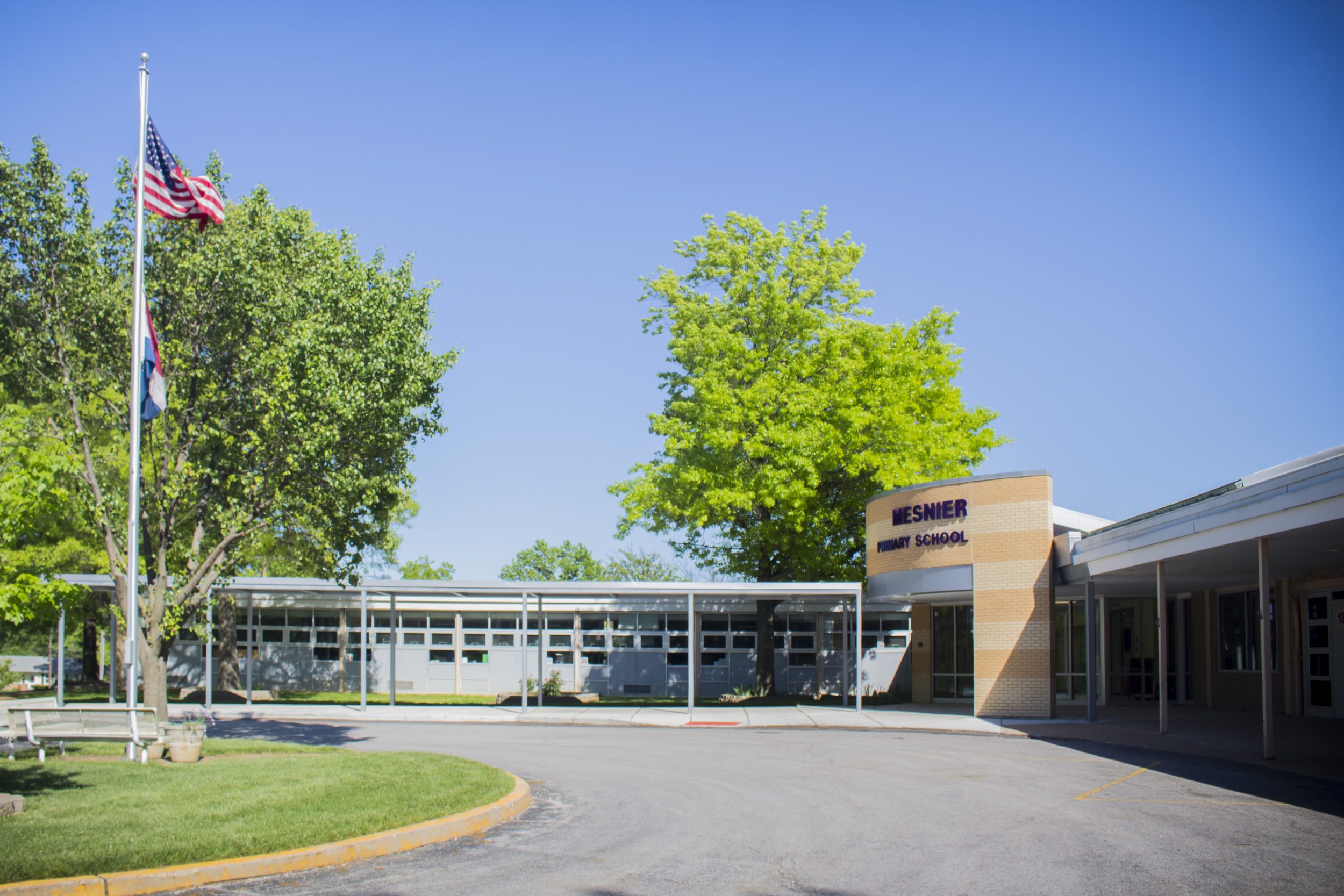
Mesnier Primary School Building Entry 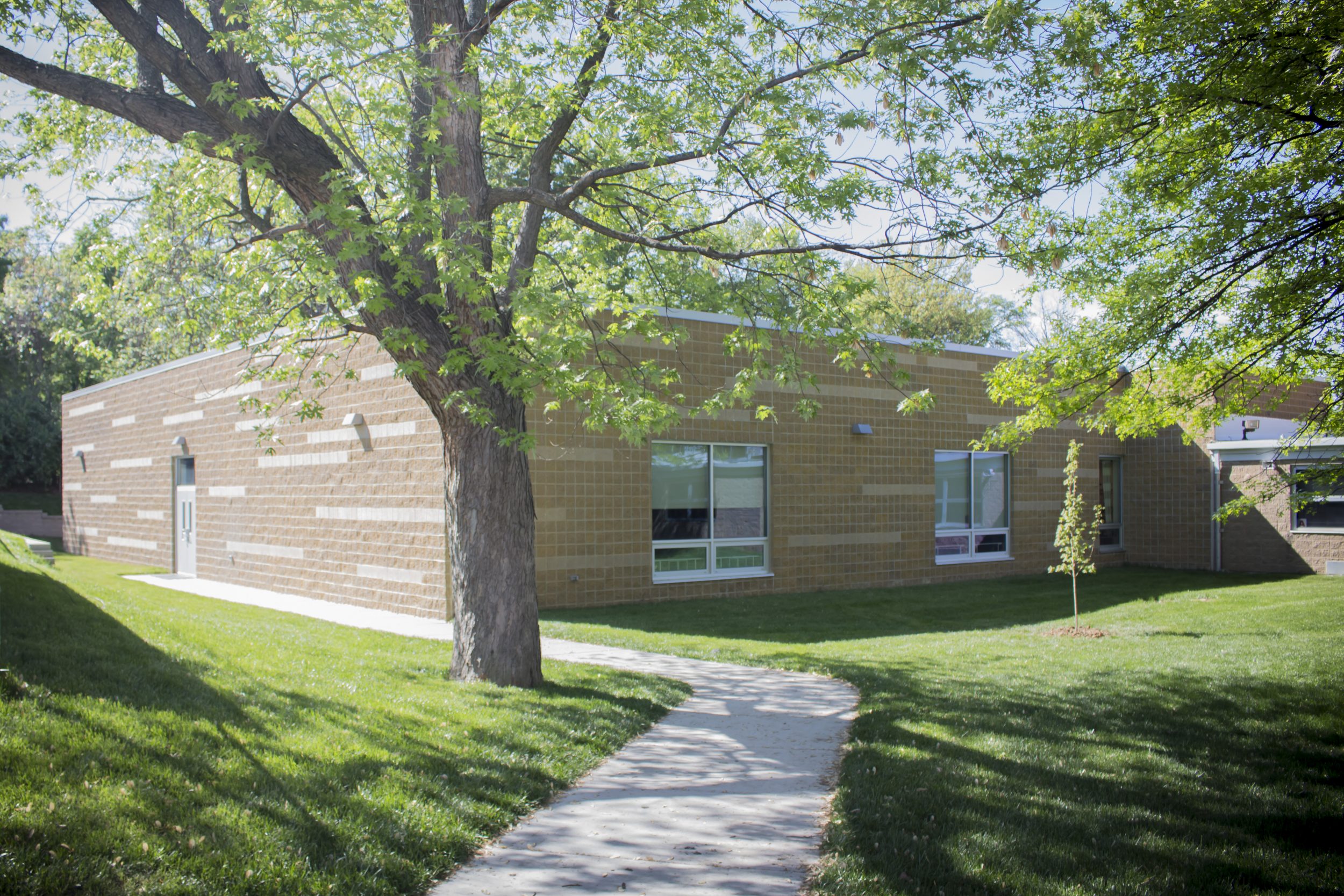
Mesnier Primary School Building Kindergarten Addition 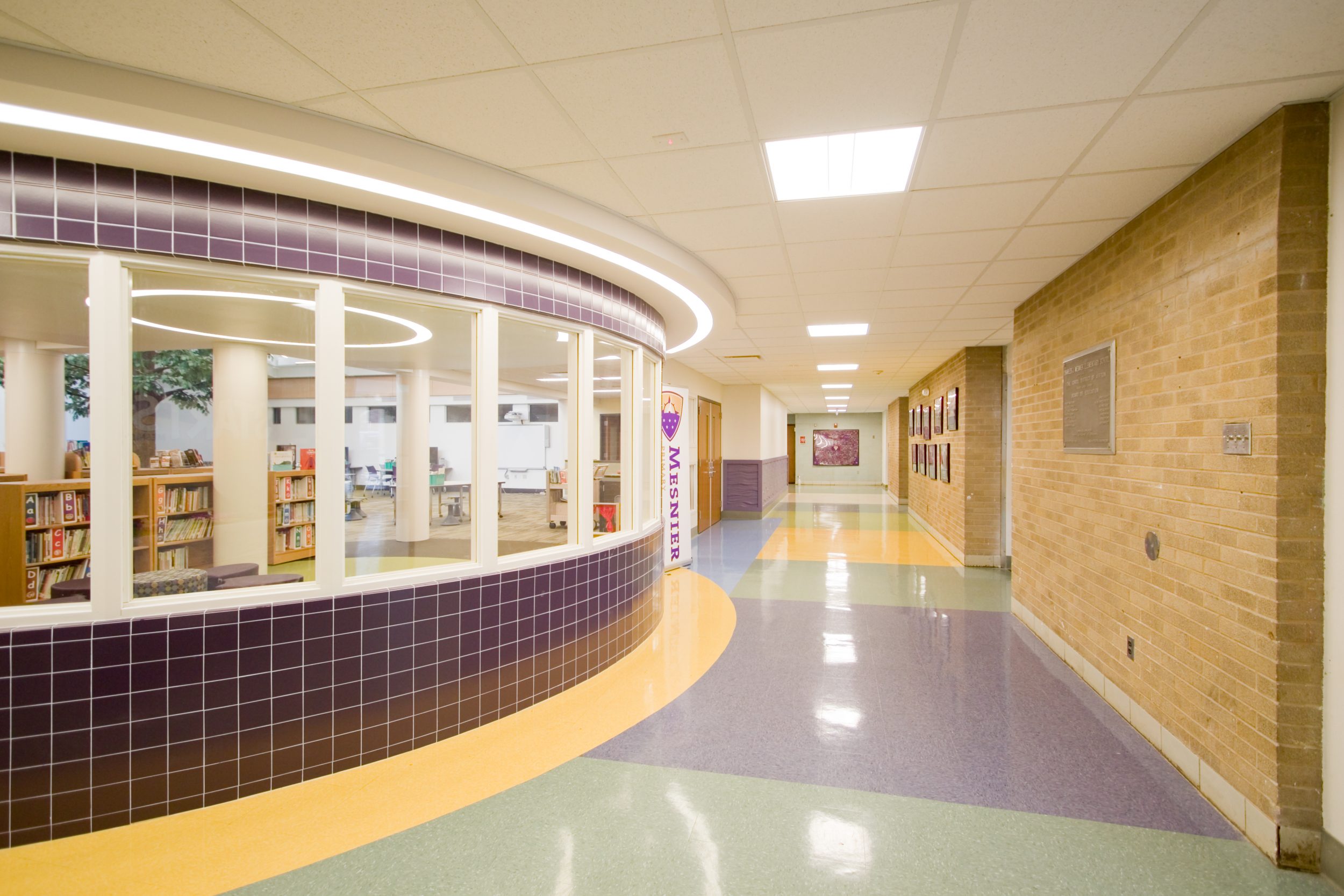
Mesnier Primary School Main Corridor 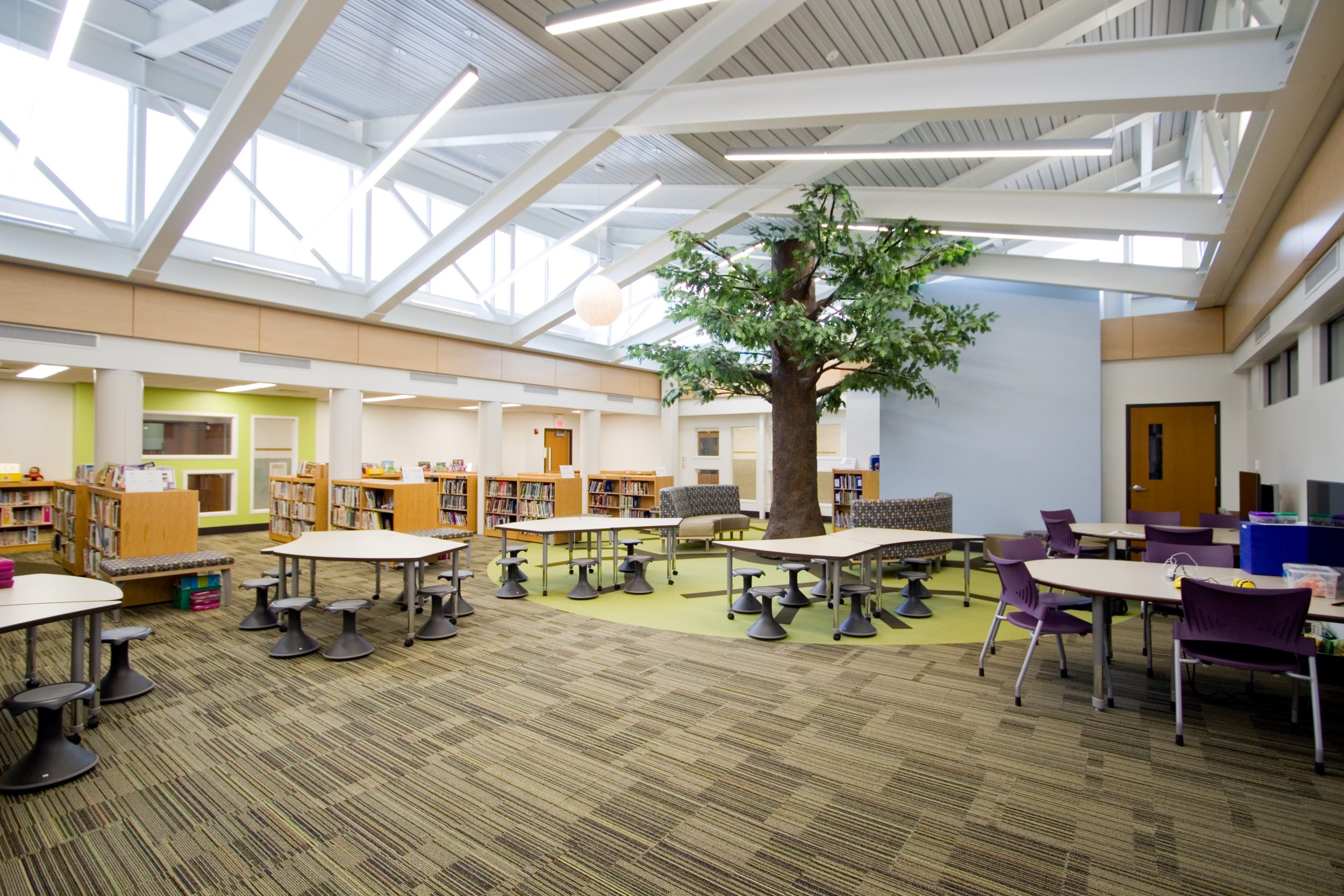
Mesnier Primary School Library 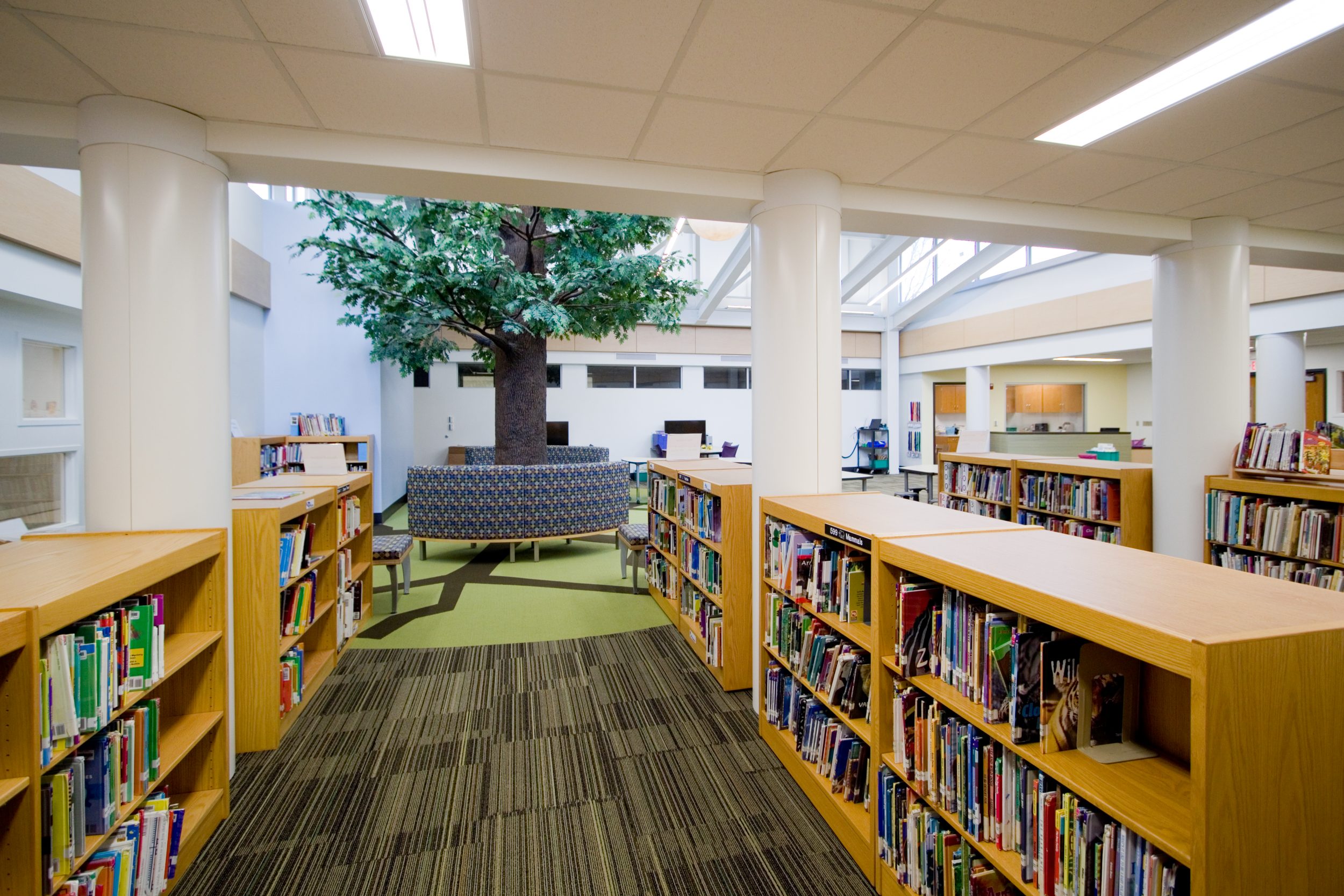
Mesnier Primary School Library Tree 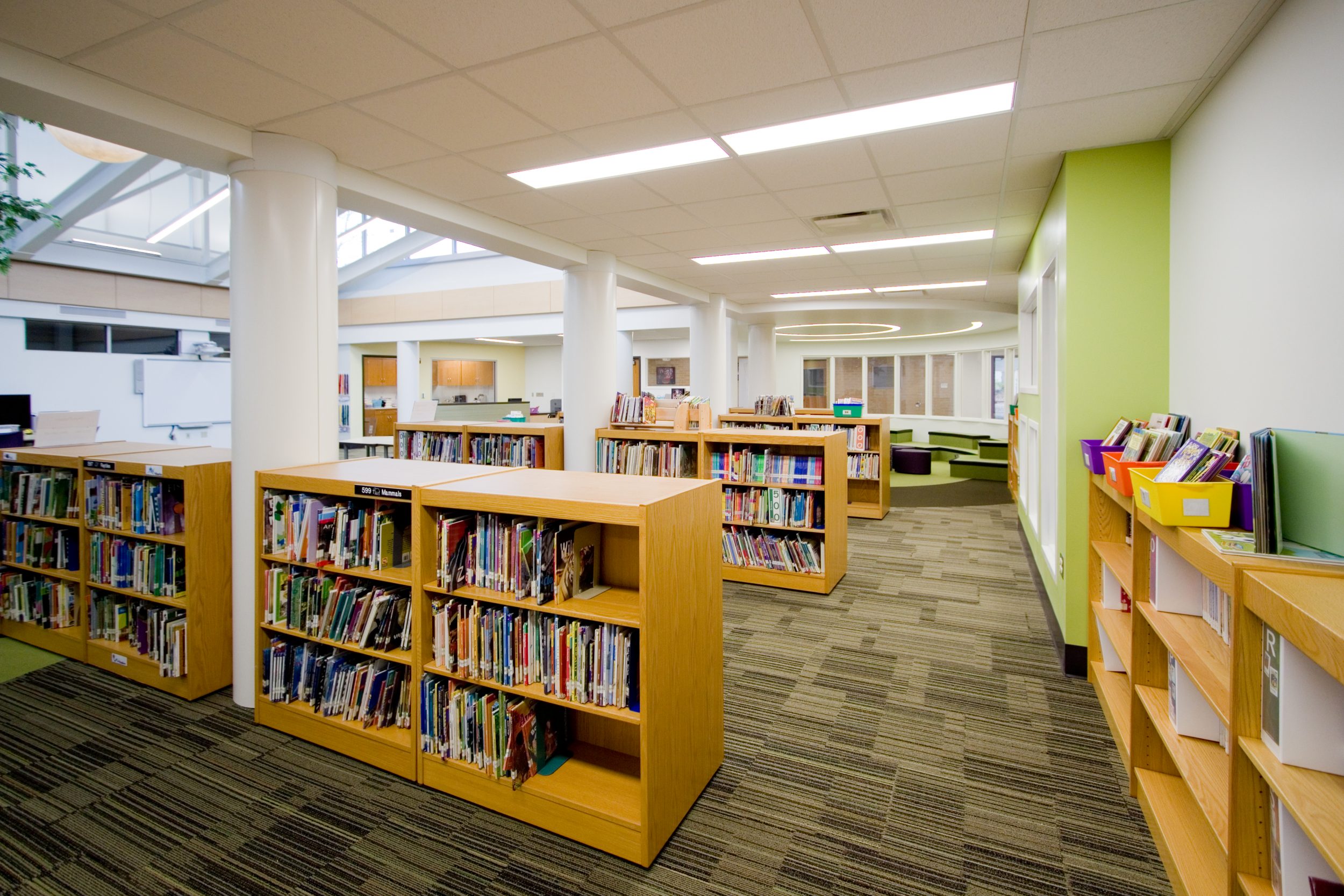
Mesnier Primary School Library 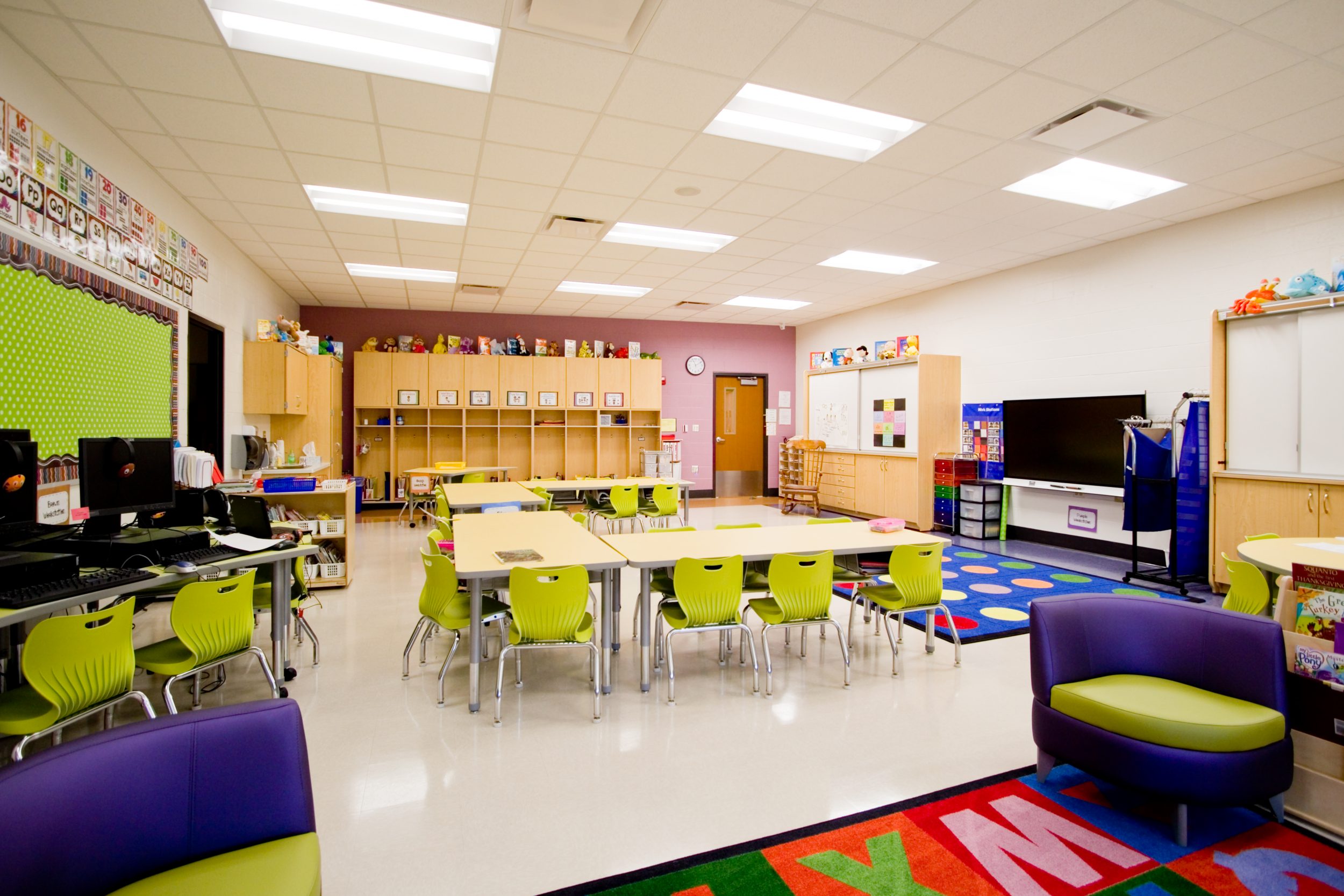
Kindergarten Classroom 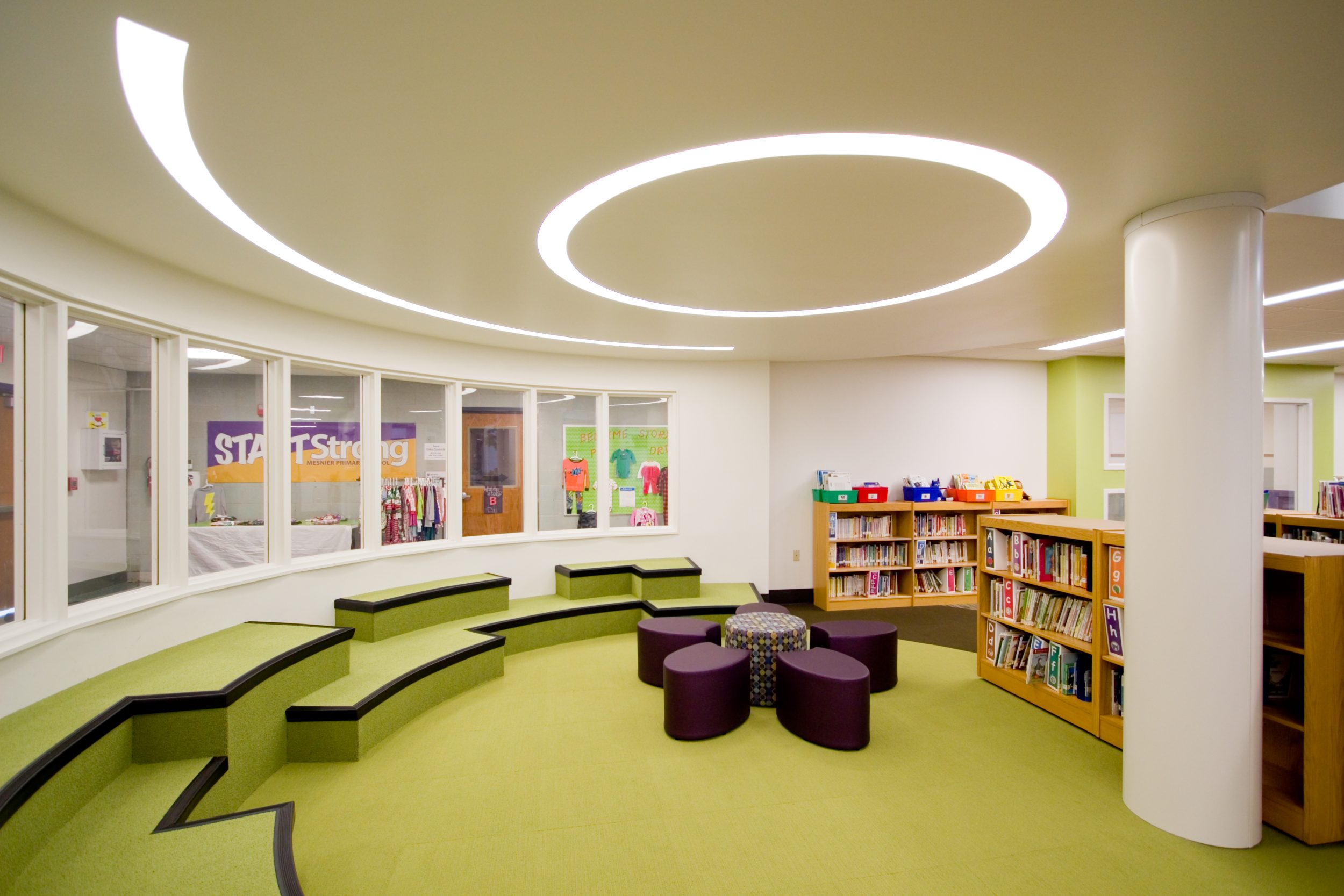
Mesnier Primary School Library Reading Area 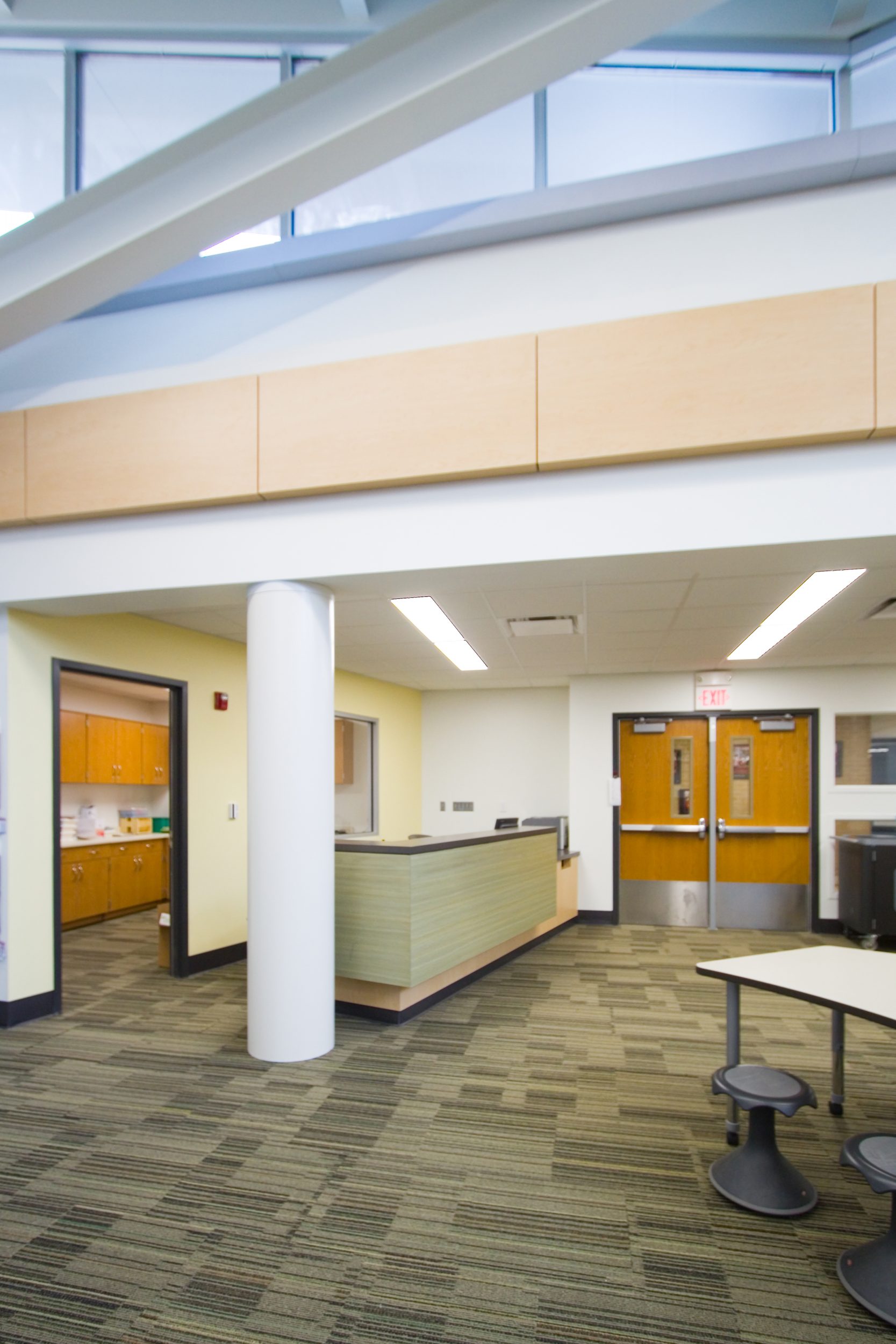
Mesnier Primary School Library Desk 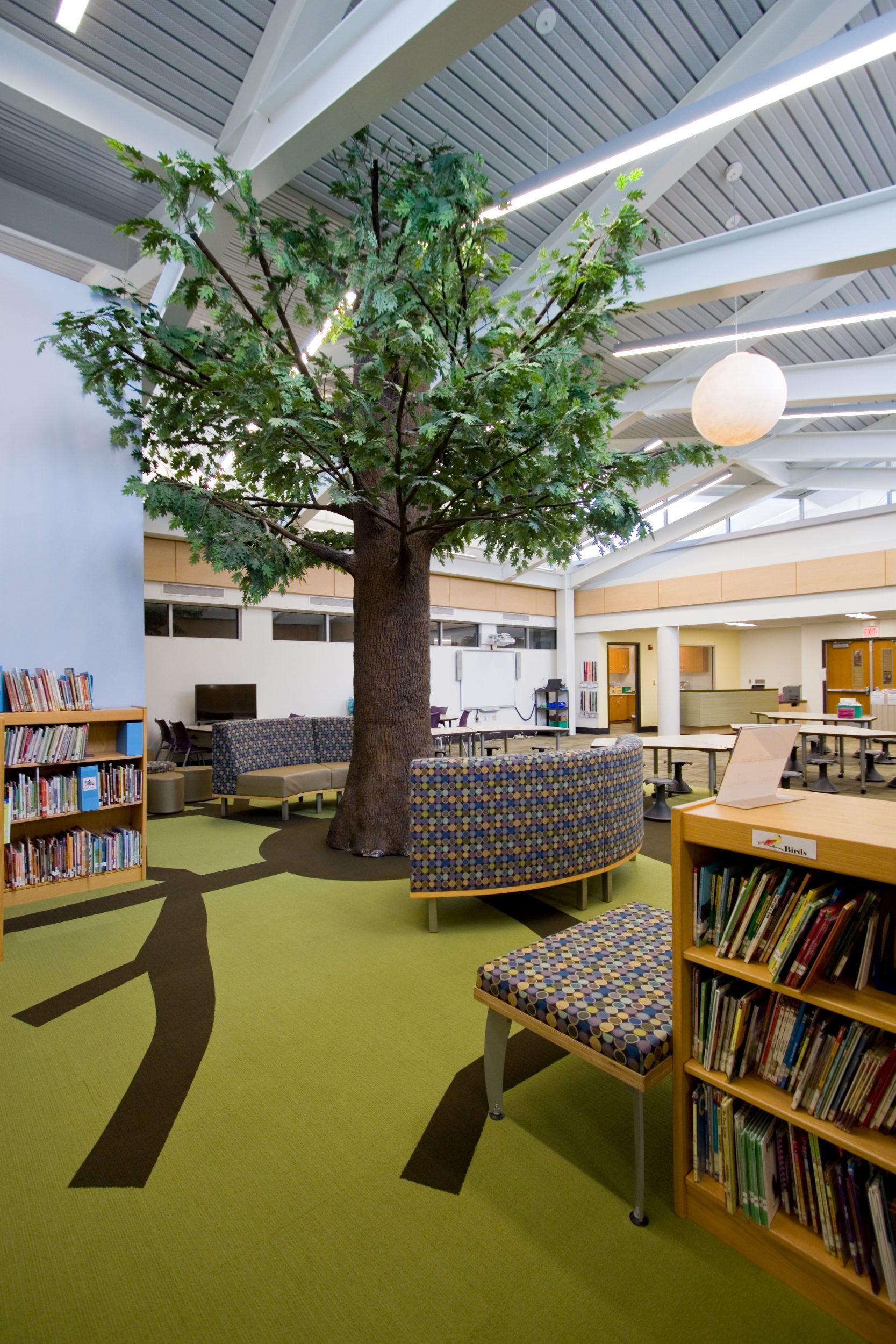
Mesnier Primary School Library Tree 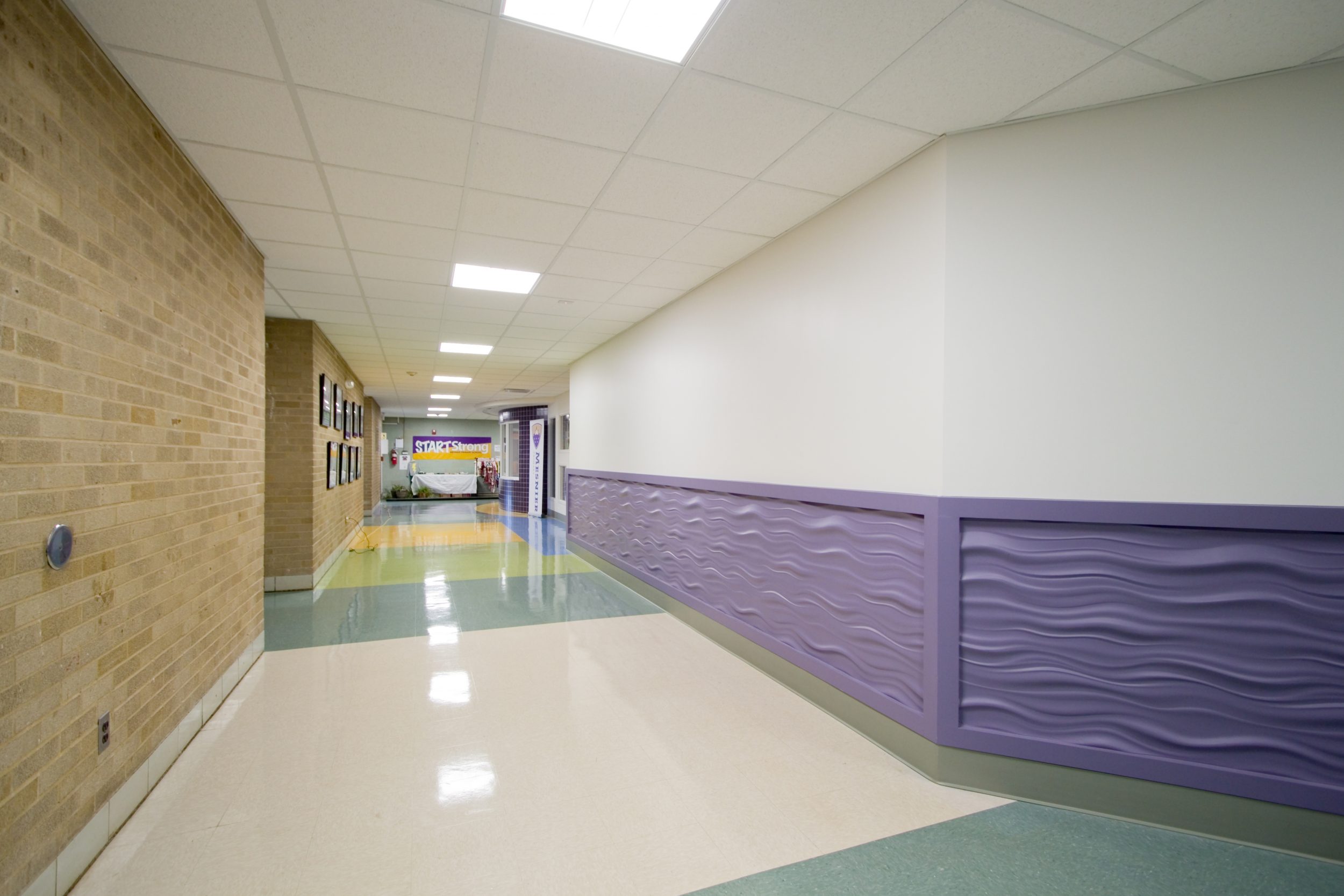
Mesnier Primary School Corridor 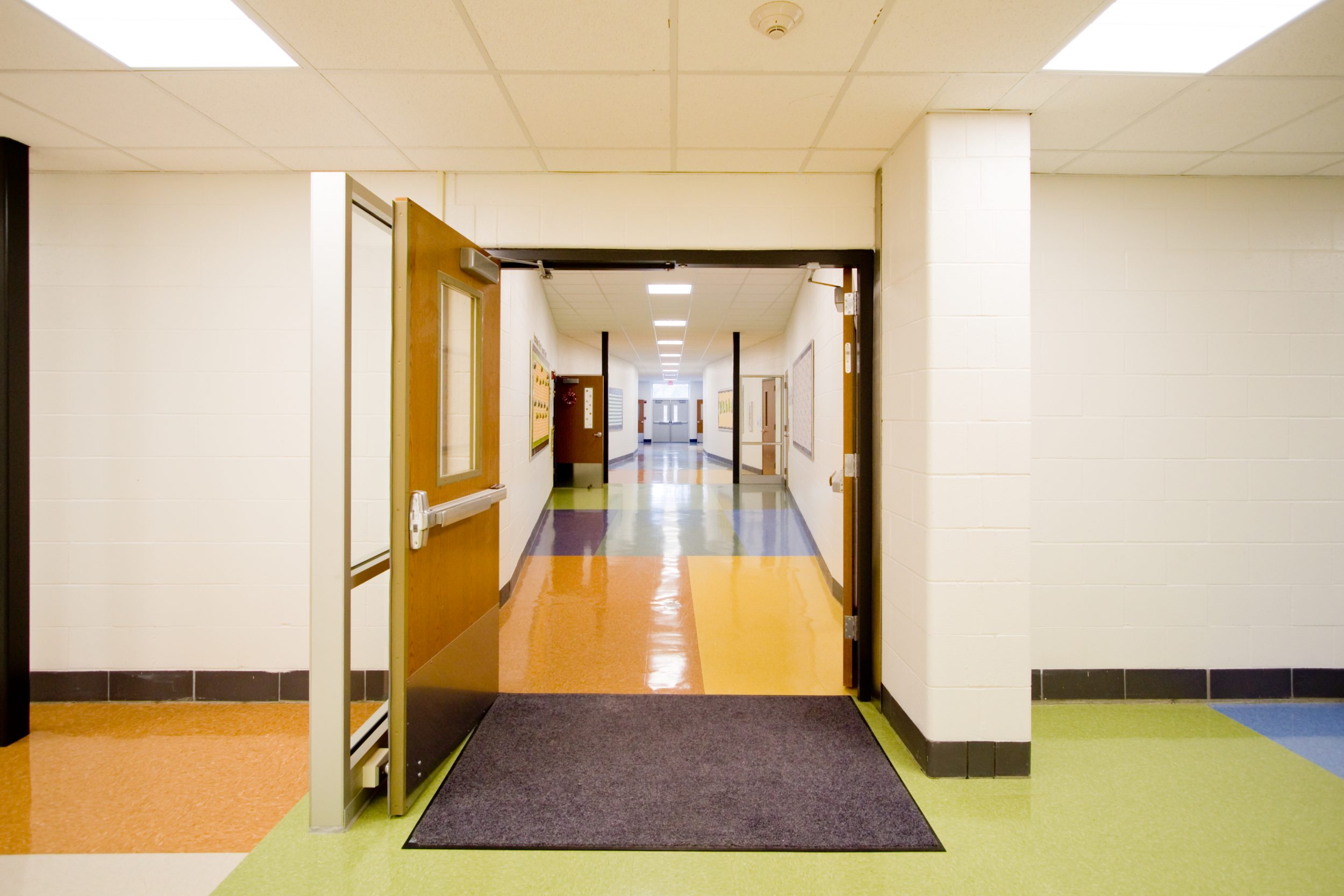
Mesnier Primary School Kindergarten Expansion 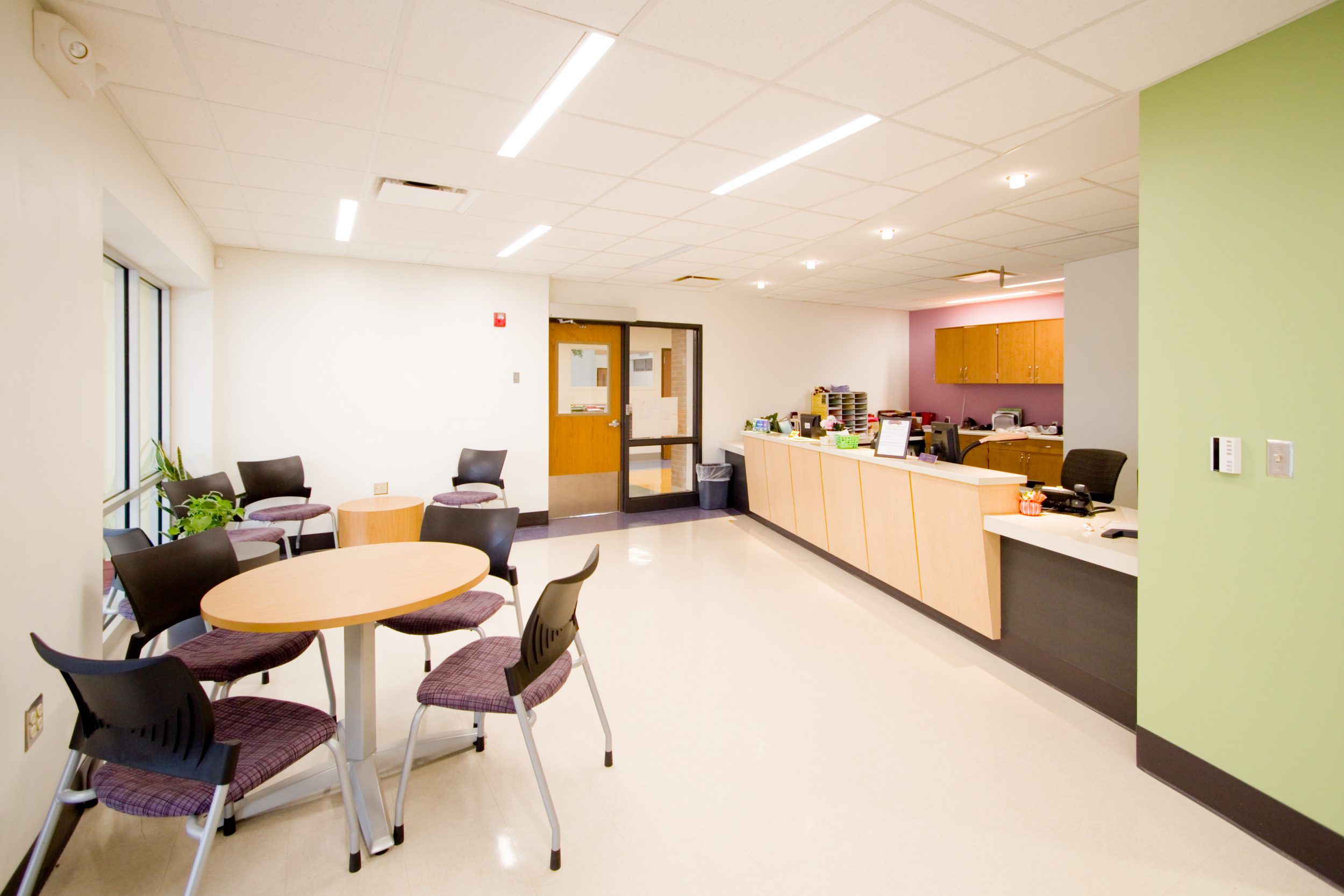
Mesnier Primary School Administration Reception and Waiting Area
Project Summary
The Affton School District chose TR,i to design building additions and renovations for its Mesnier Primary School. In the heart of the existing building, an exterior courtyard was enclosed and the administration has become a new library space for the school. The existing library space was converted to a larger administration area adjacent to a new secure vestibule, entry, and nurse’s suite. A new kindergarten wing was added with 6 new classrooms each with its own restroom and storage. The lower level cafeteria has been expanded for increased circulation and natural light. The property was modified to add 21 parking spaces and student play areas.
Project Data
- Affton, Missouri
- Affton School District
- 21 New Parking Spaces, 106 Total
- 1,500 sf Library Addition
- 2,100 sf Renovation
- 8,900 sf Kindergarten Addition
- 2,850 sf Admin/Entry Renovation




