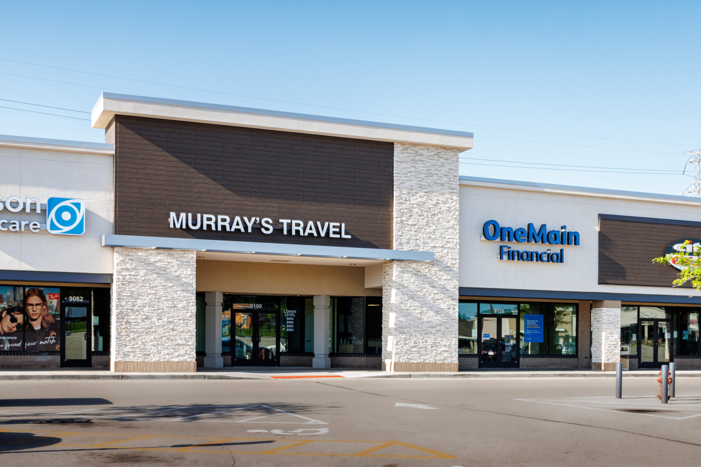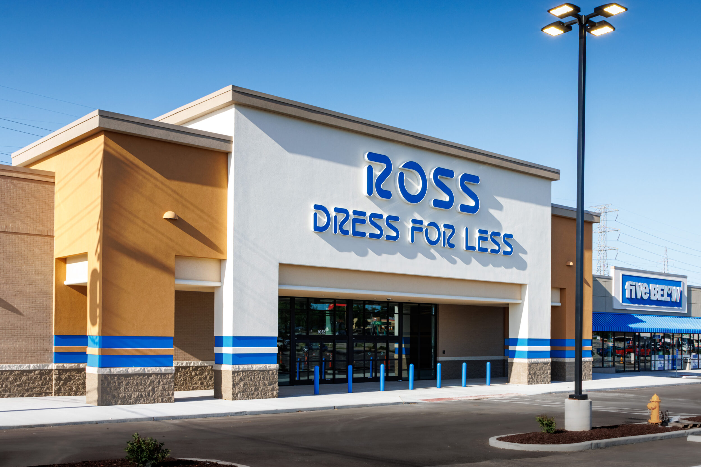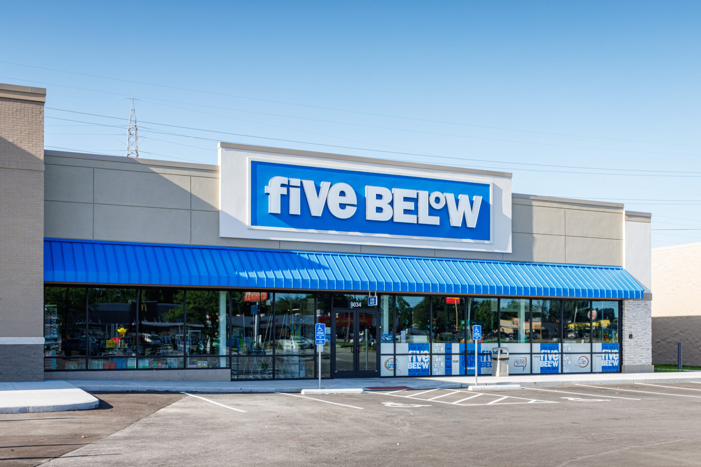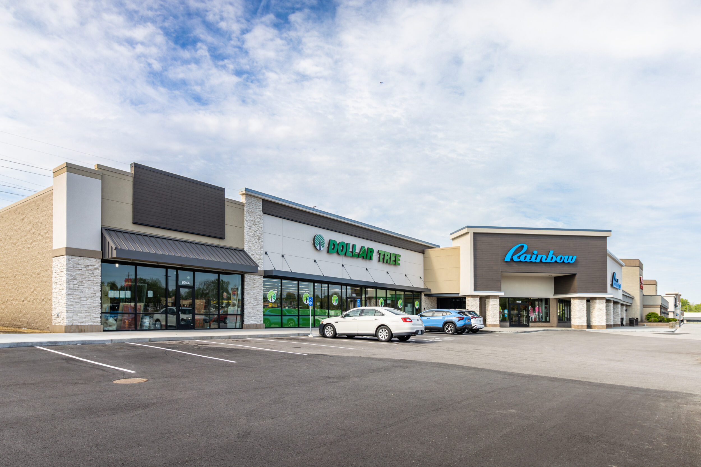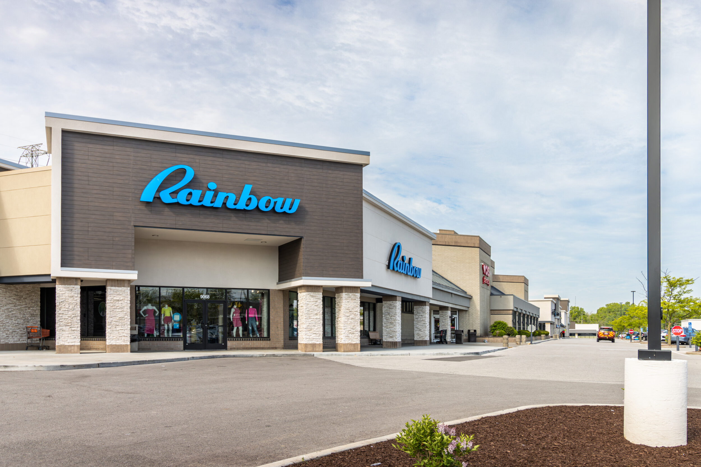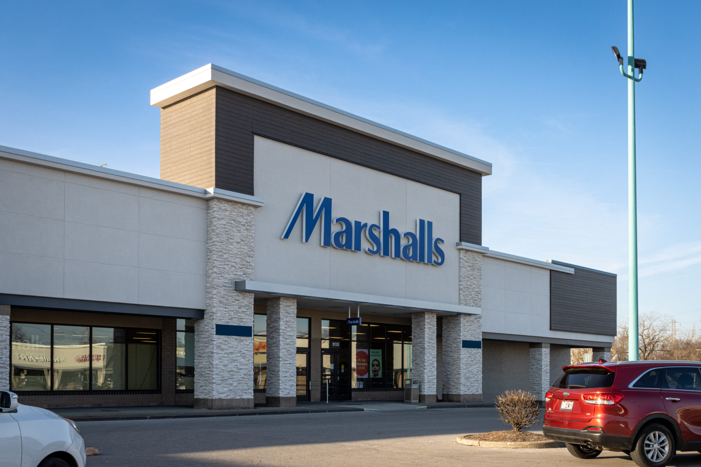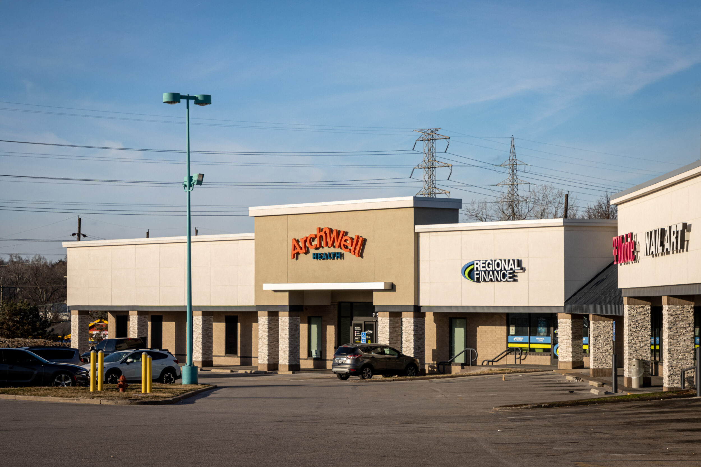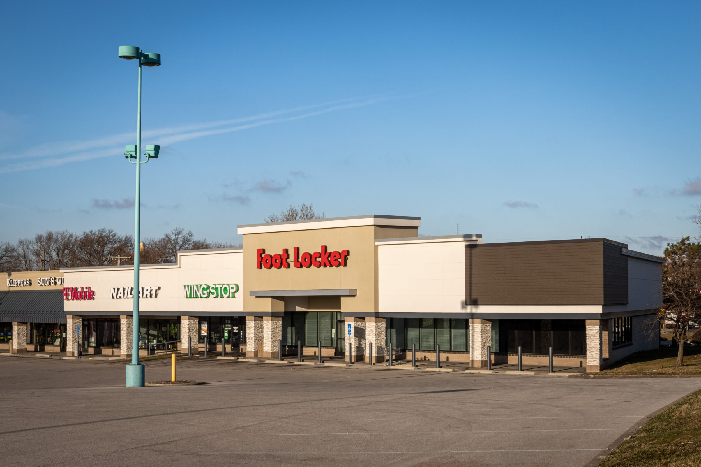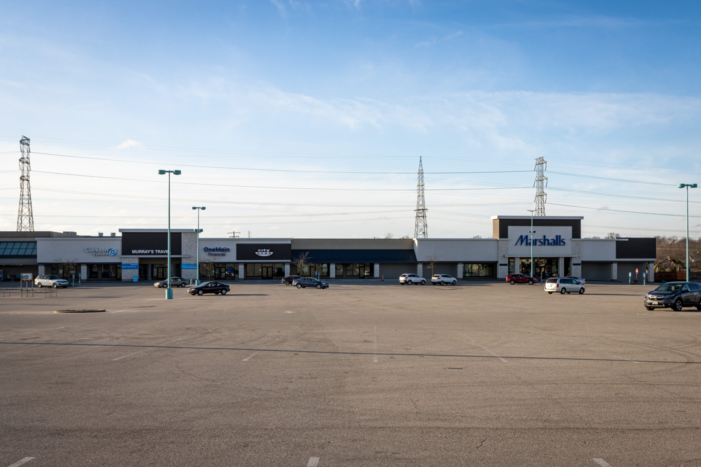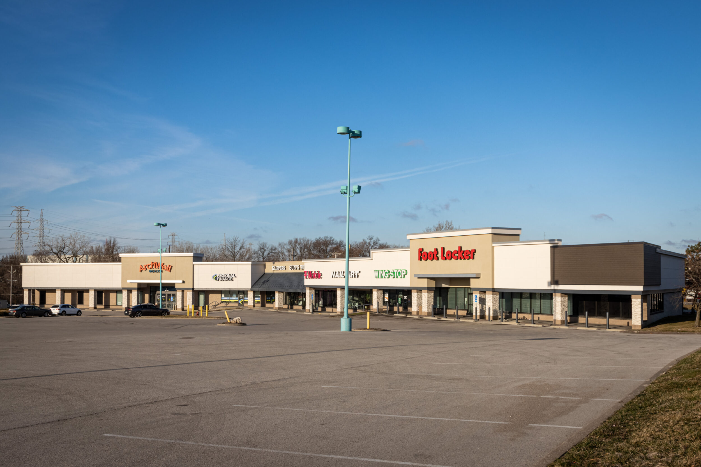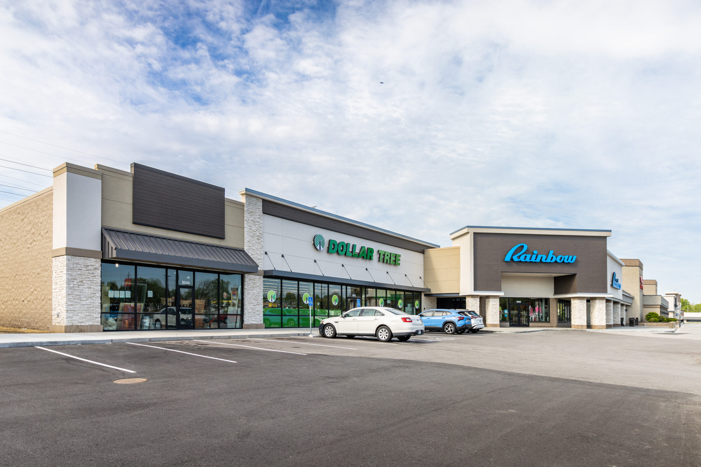Project Summary
Overland Plaza is a retail development at the high profile intersection of Page and I-170 in Overland, Missouri. TR,i was tasked with designing the renovations and building additions to the existing center. The demolition of two in-line buildings and one standalone building along with improvements to the facades of two existing buildings. The existing development also received significant façade improvements to the front elevations, minor façade improvements to the side and rear elevations as well as full roof replacements for two existing in-line buildings. Additions to the existing multi, in-line building development included a Jr. Anchor, two Jr. Boxes and Small Shops retail buildings totaling approximately 49,780 square feet. The work varies with “core and shell” only for the Jr. Boxes and Small Shops and the Jr. Anchor included “tenant finish” scope for a turn-key. Precise coordination was required for this major overhaul for this heavily trafficked site and keeping all existing tenants open for the full duration of the renovation.
Project Data
- Overland, Missouri
- New Construction and Renovation
- 18.36 Acre Site
- 220,700 sf Total Development
- 55,500 sf New Construction
- 170,200 sf Renovation
- Completed 2024

