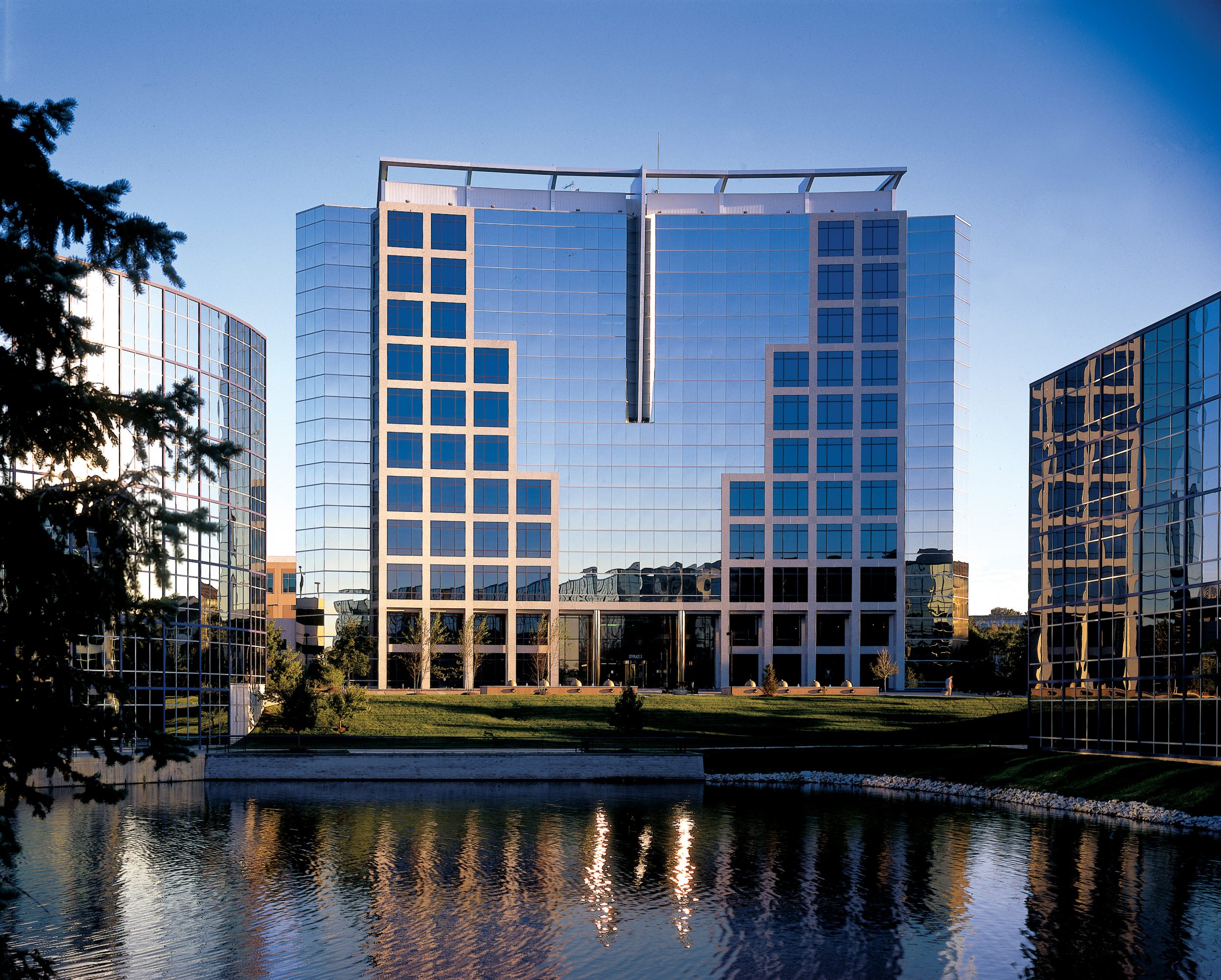
CityPlace Three Building Across Pond 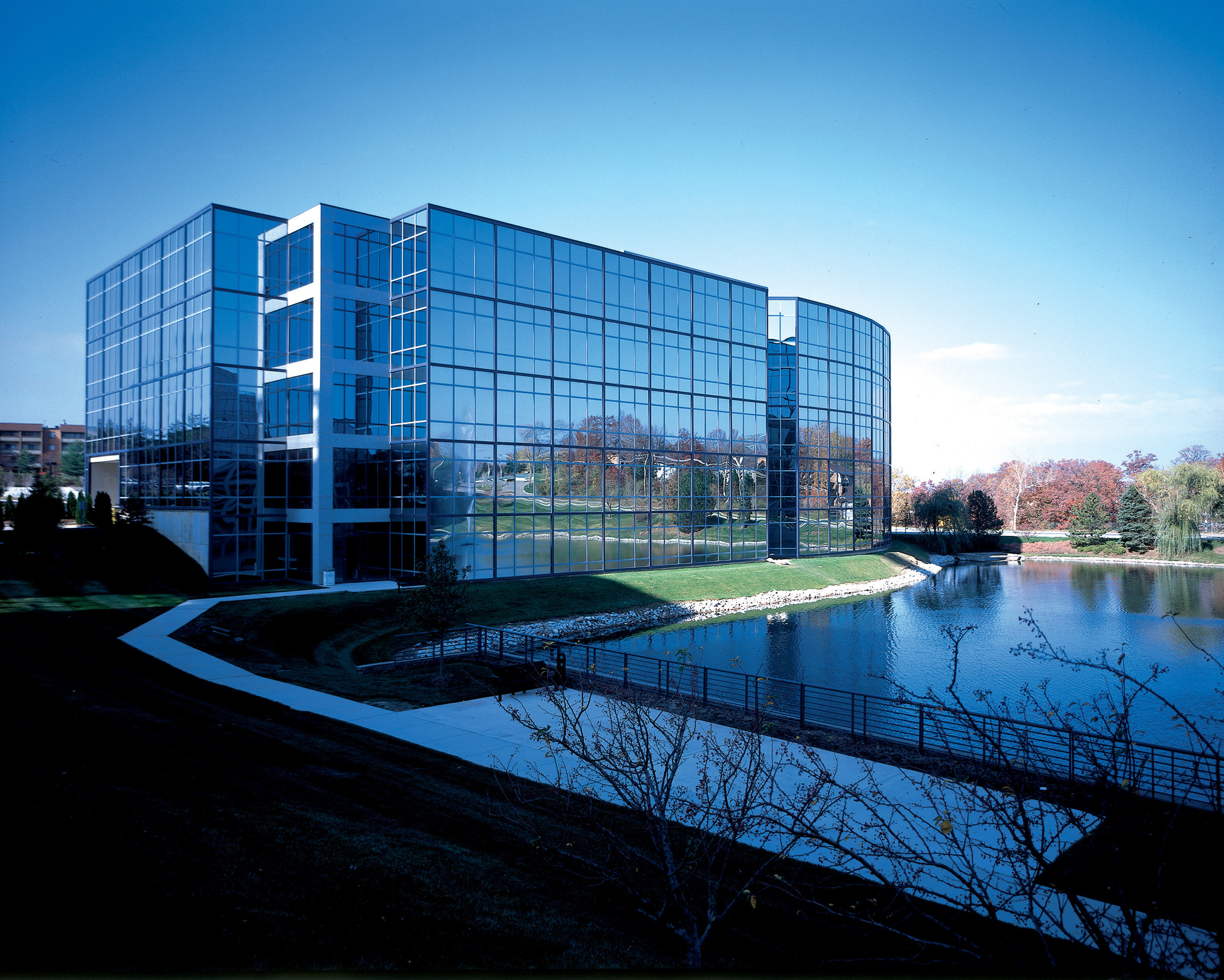
CityPlace Two Building Across Pond 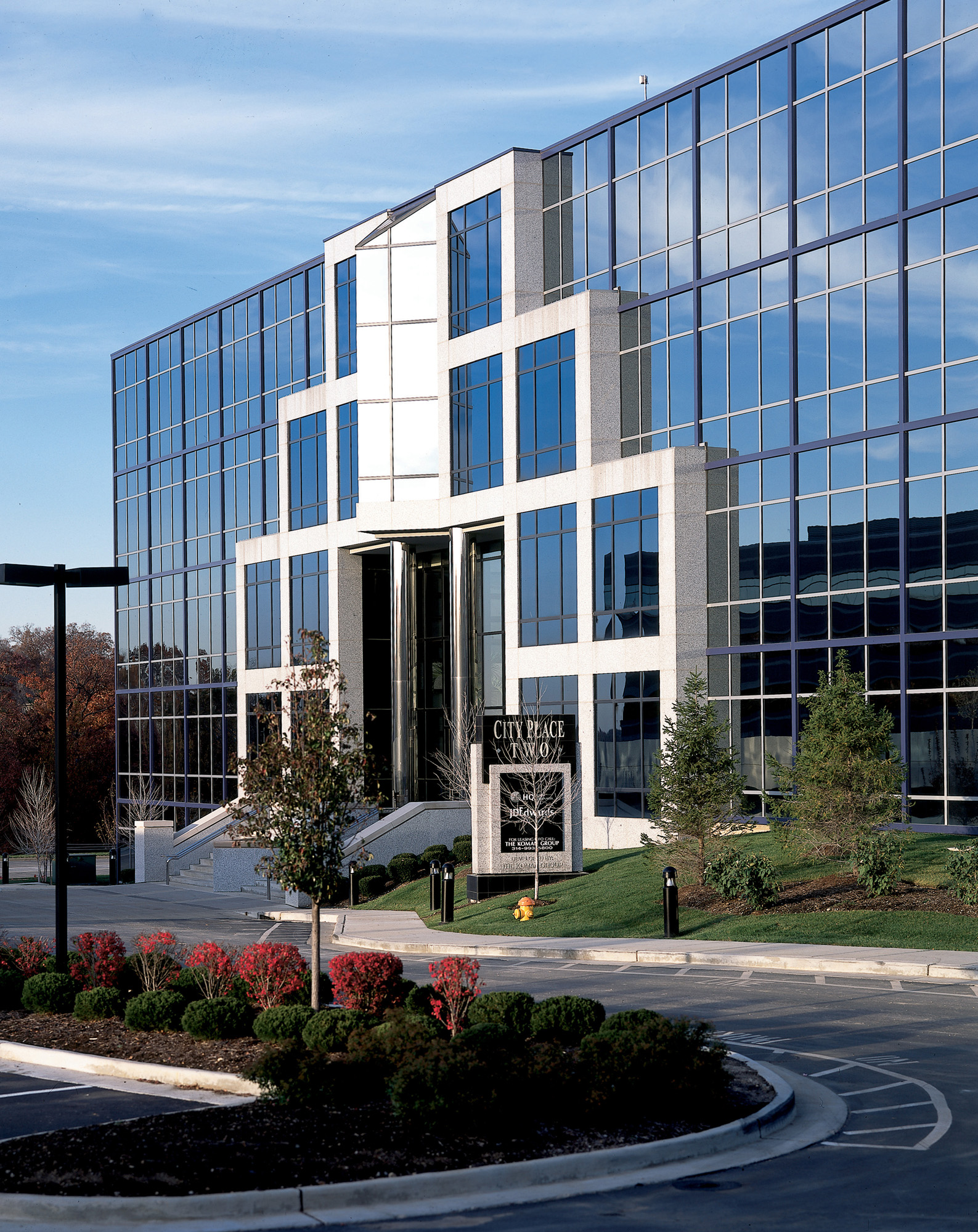
CityPlace Two Building Entrance 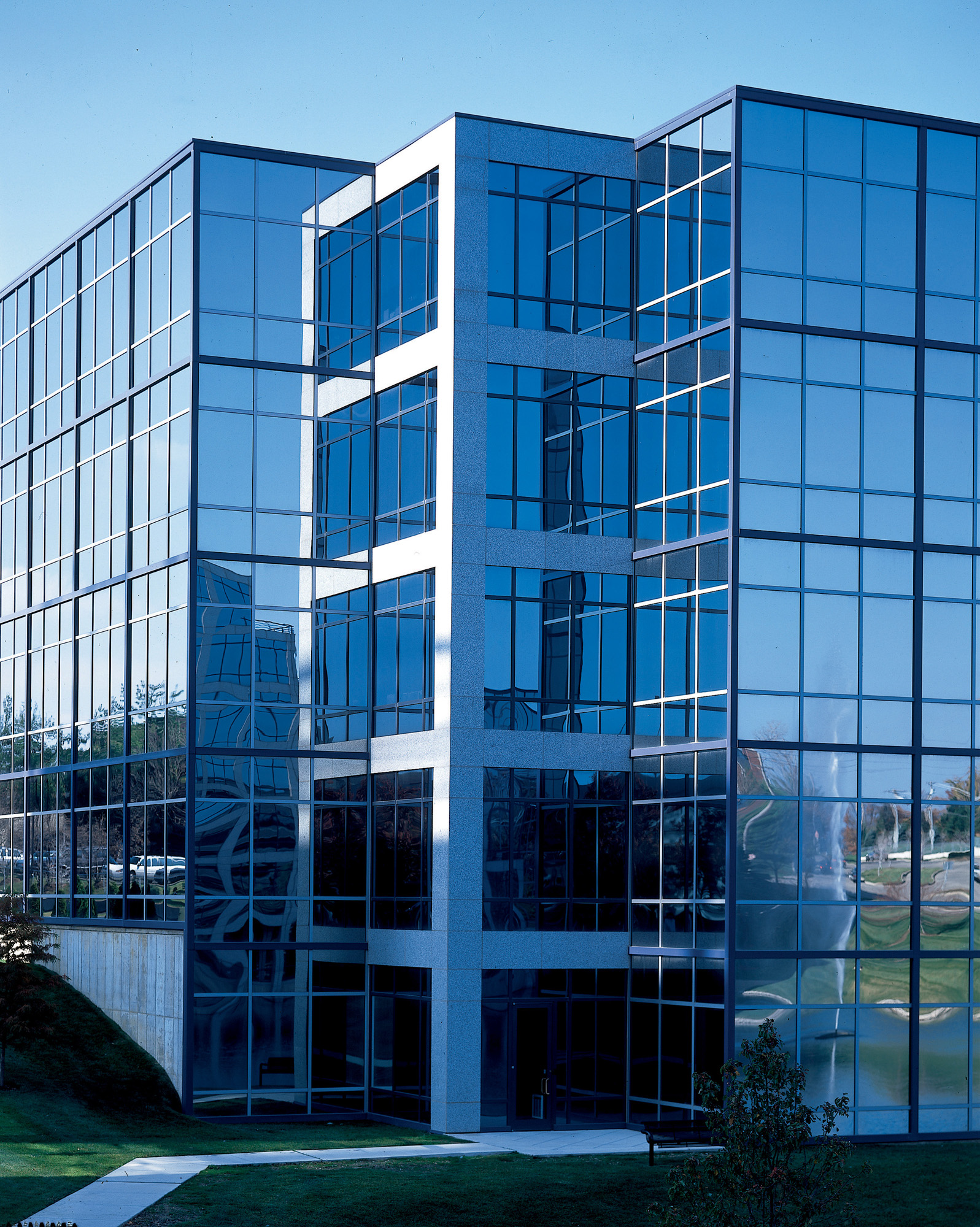
CityPlace Two Building Corner Detail 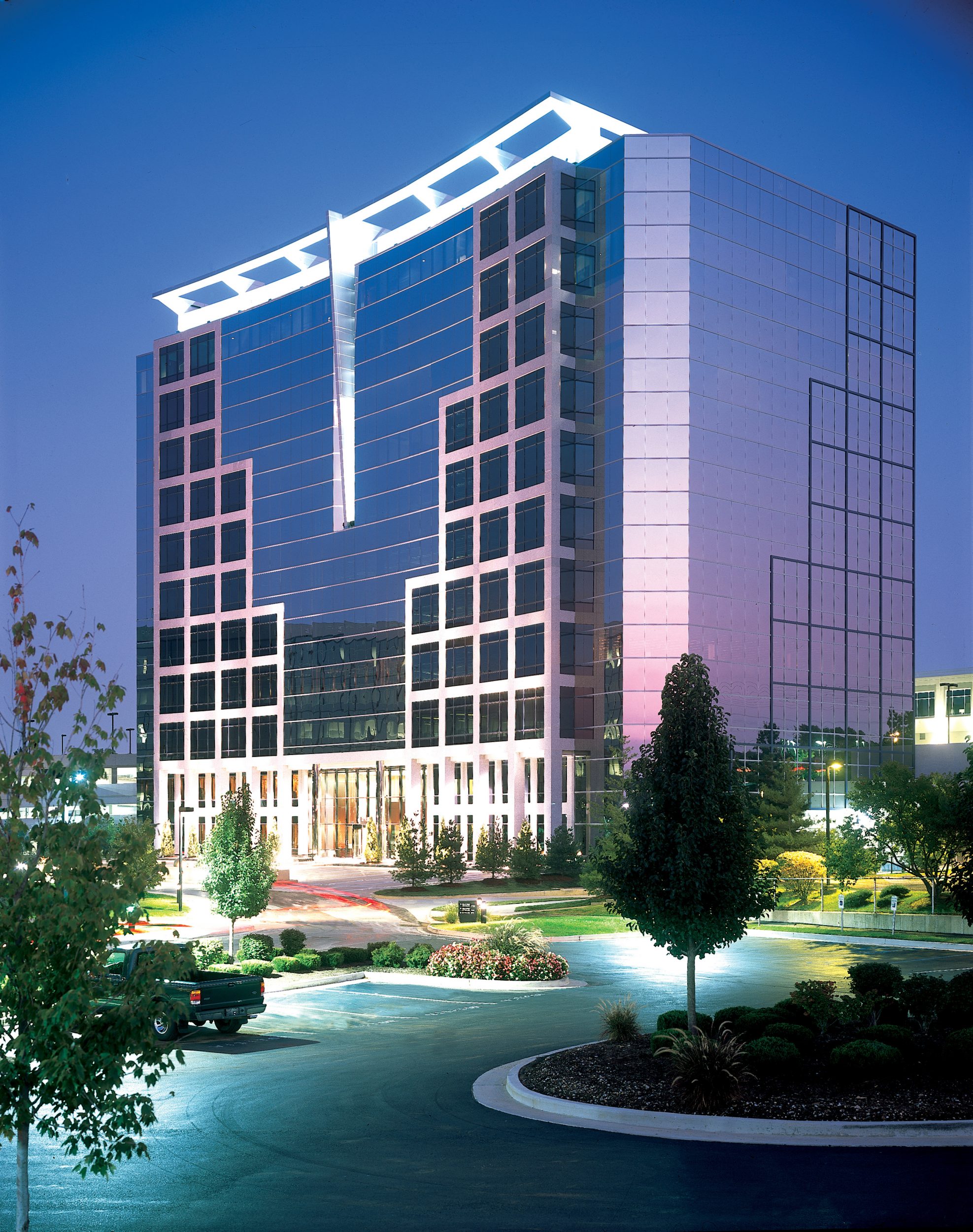
CityPlace Three Building Exterior 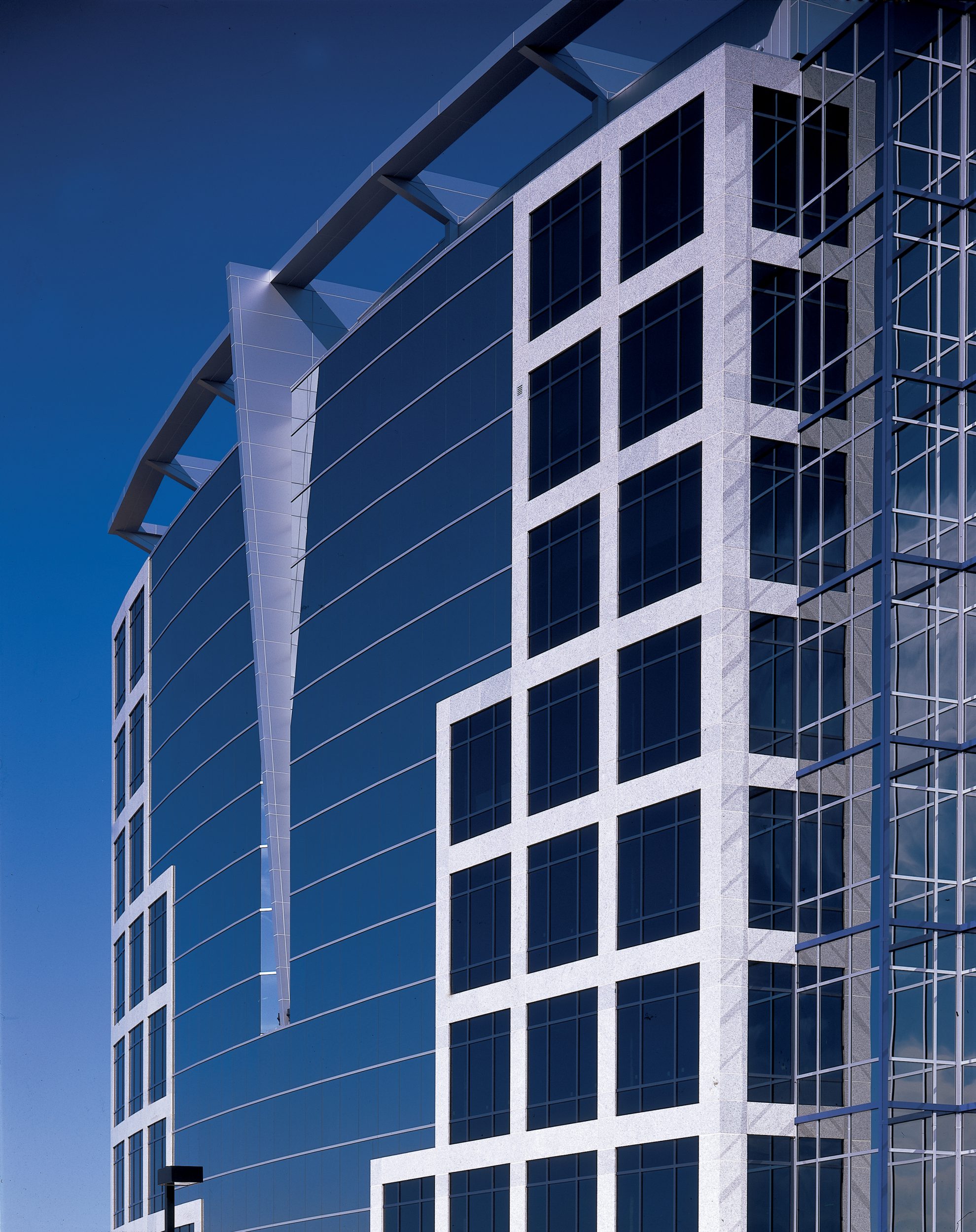
CityPlace Three Building Exterior 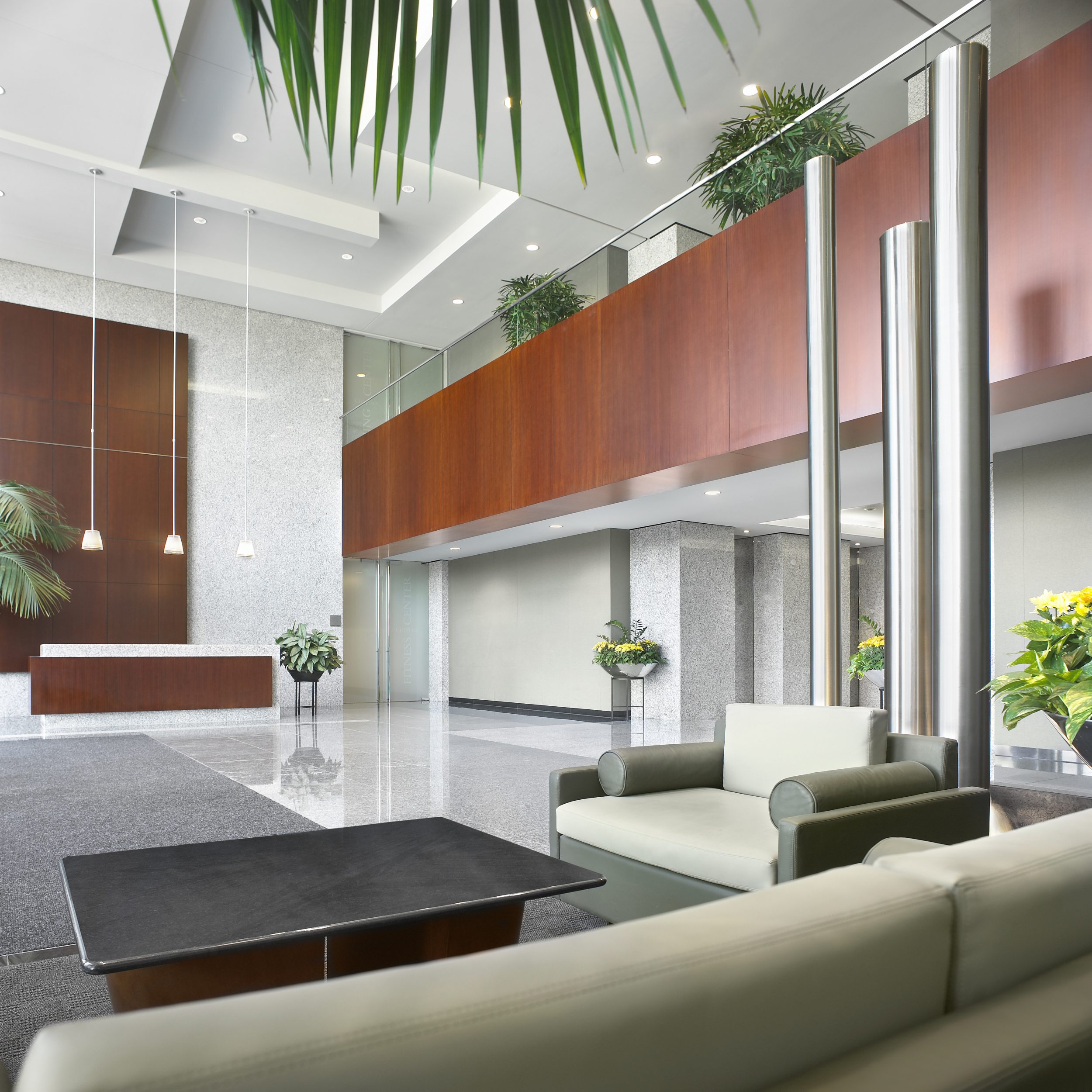
CityPlace Three Lobby 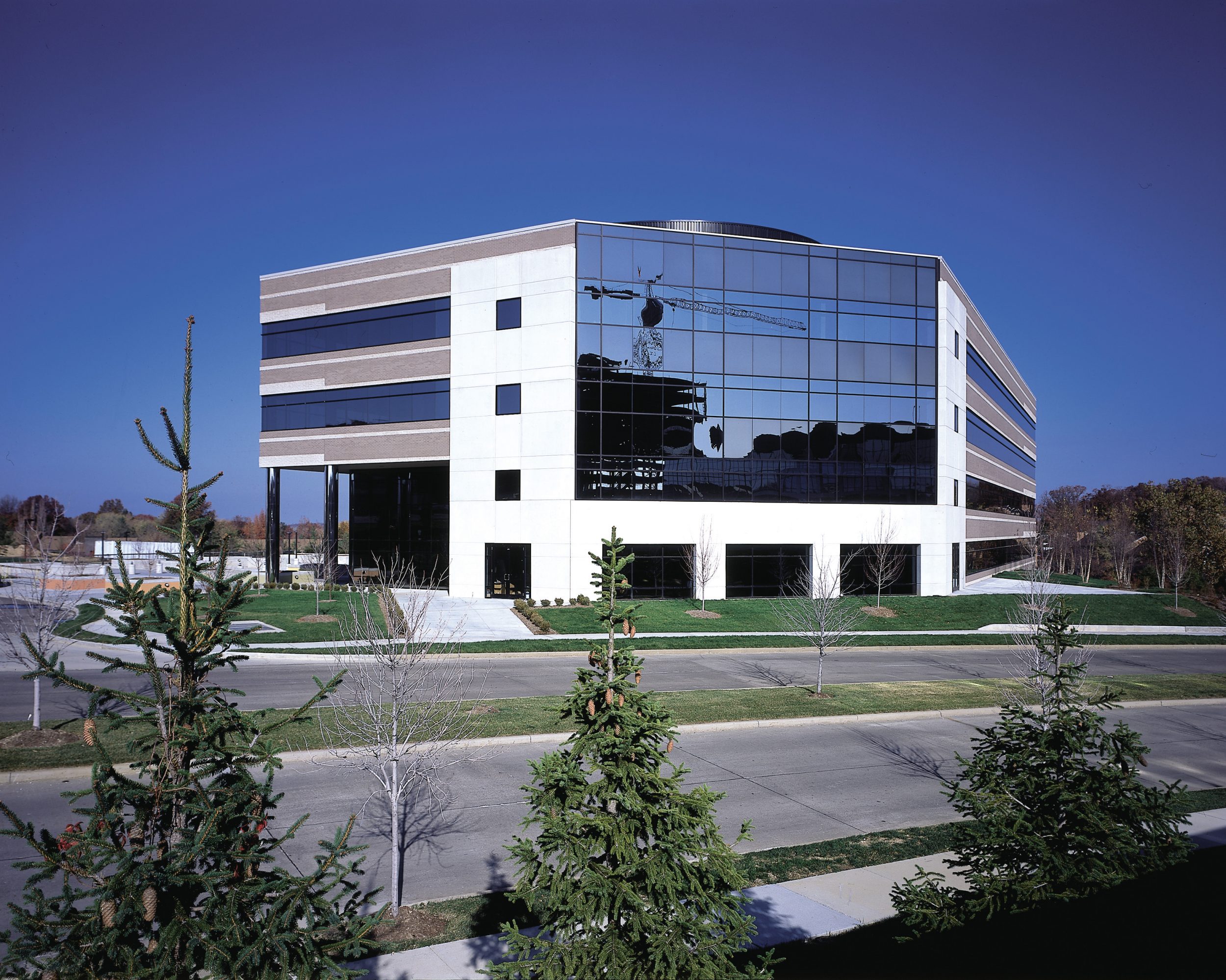
CityPlace Four Building Exterior 
CityPlace Four Building Exterior 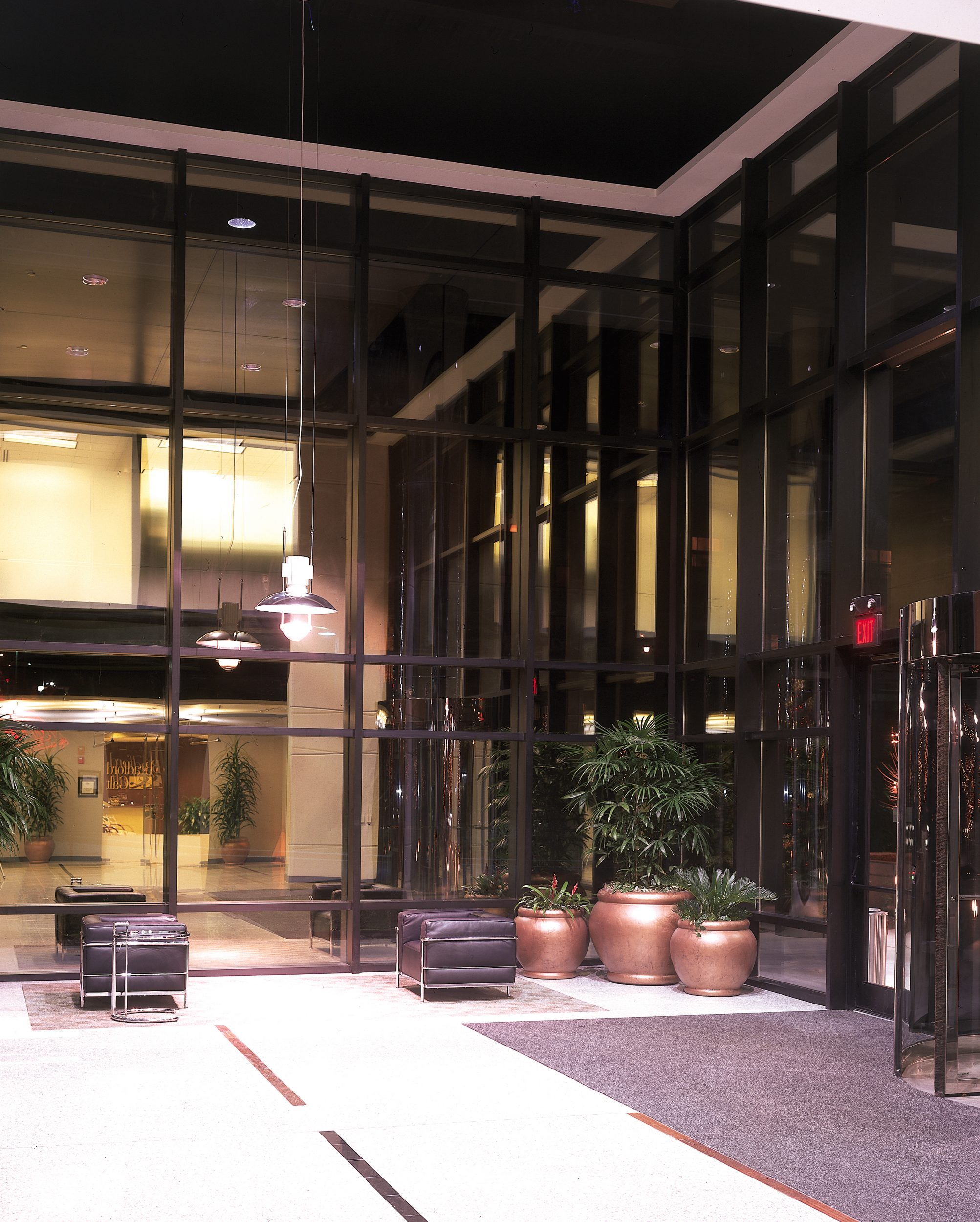
CityPlace Four Building Lobby 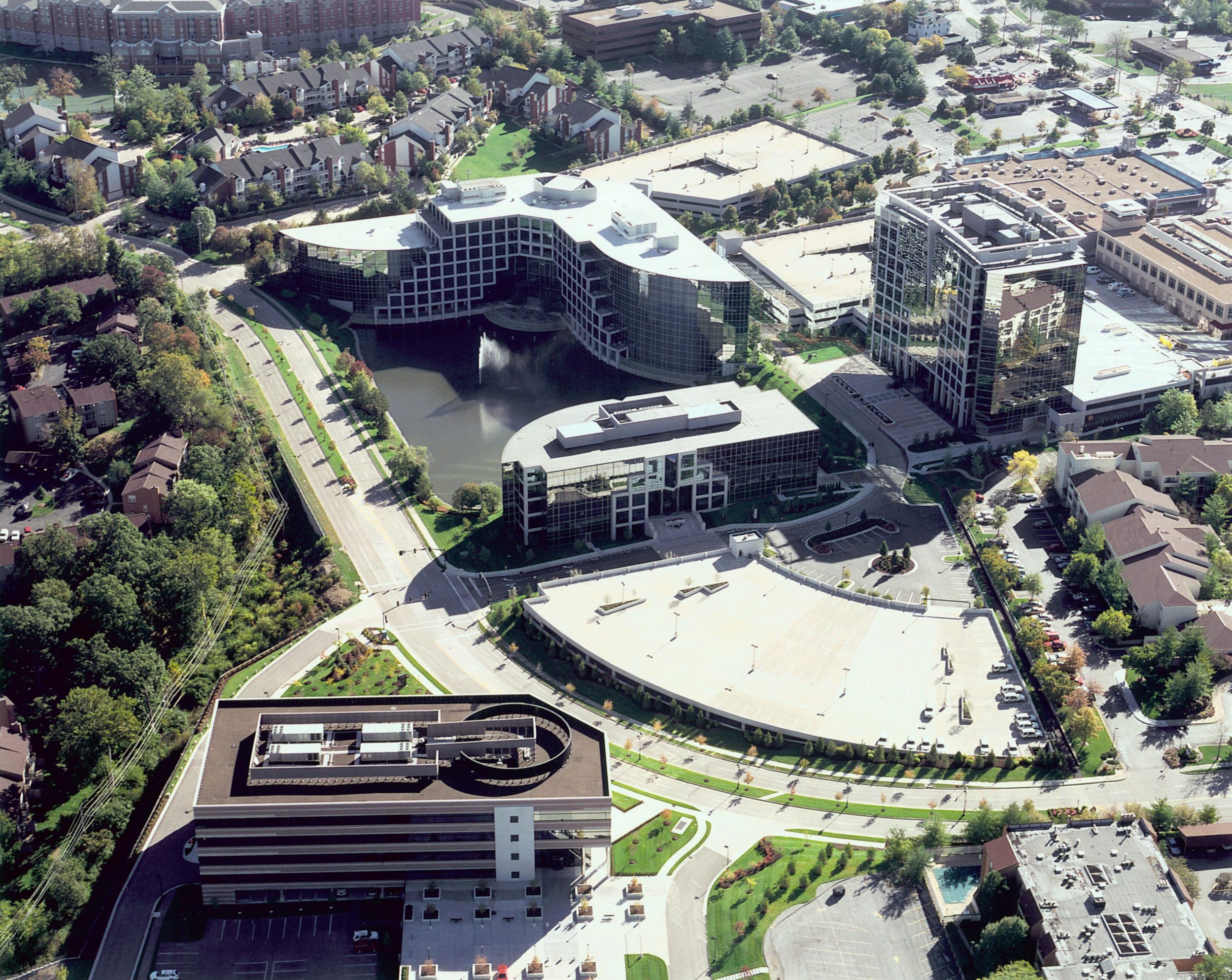
CityPlace Campus Aerial 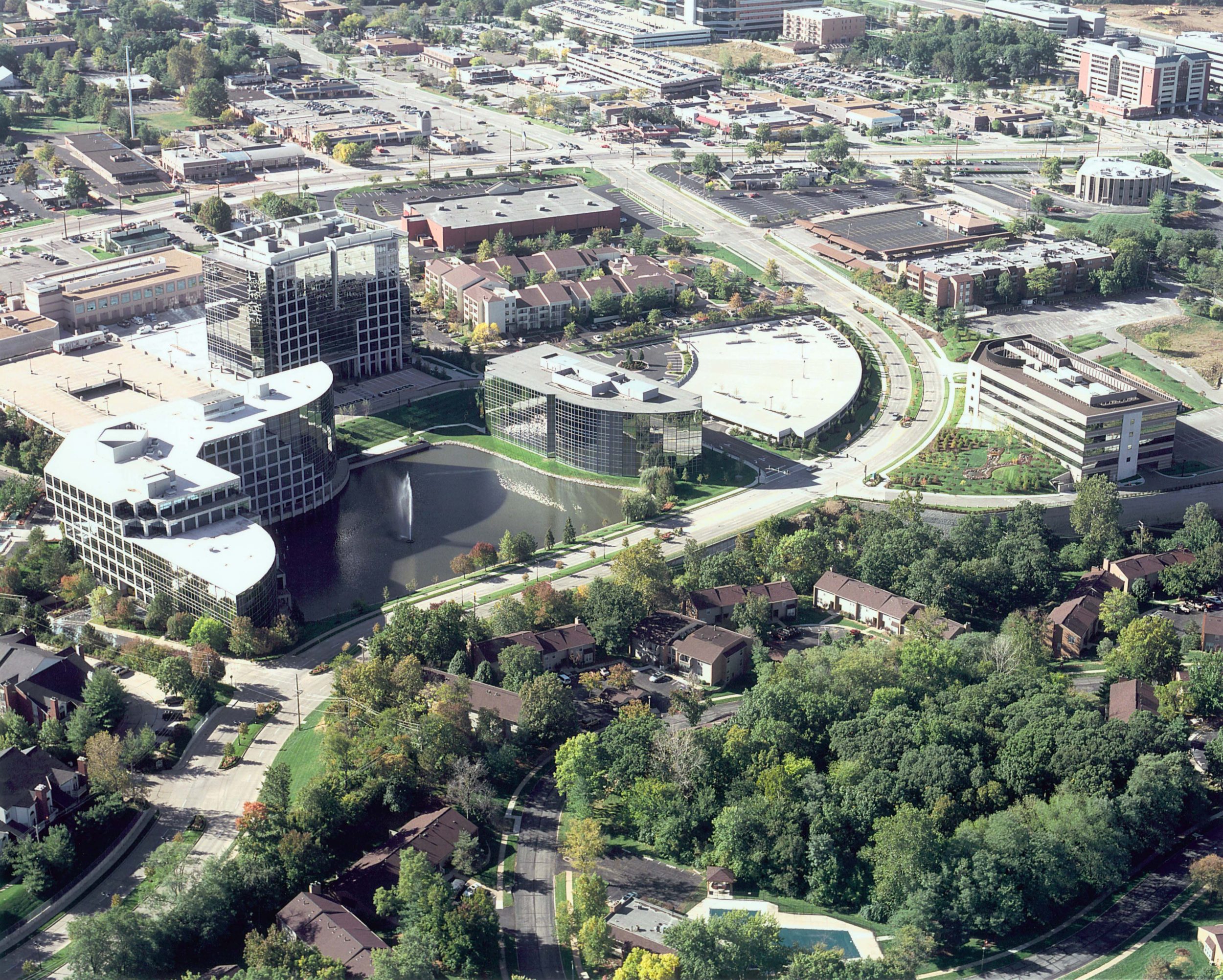
CityPlace Campus Aerial 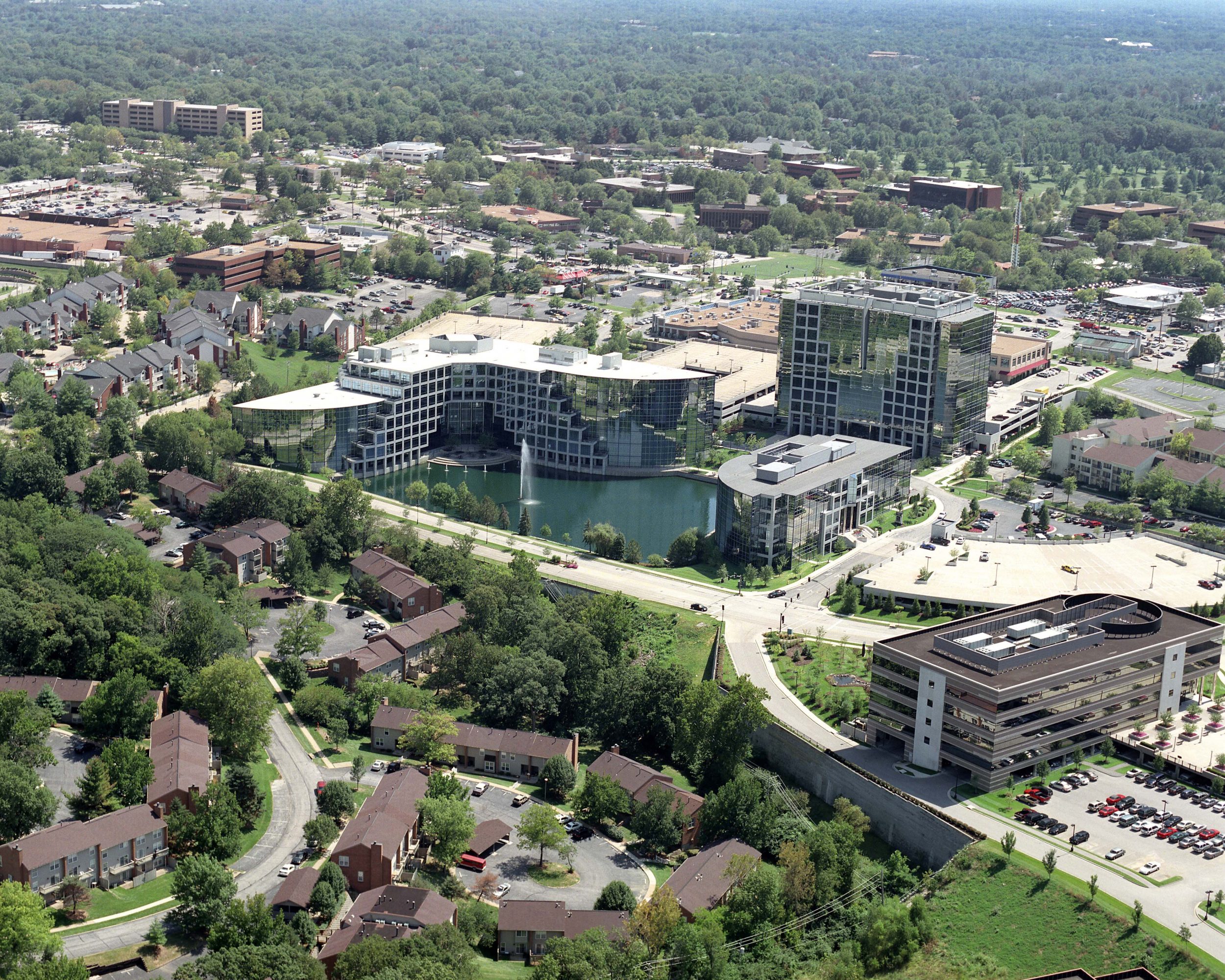
CityPlace Campus Aerial
Project Summary
Continuity of, and integration into the CityPlace campus were key requirements in the development of the second office building. Although smaller than Buildings One and Three, it was important to the developer that Building Two maintain its own identity and be a first class office building in its own right. Integrating the campus-wide materials and color palette, with a smaller floor footprint offered the developer the opportunity to attract different tenants than the other campus buildings.
CityPlace Three is the centerpiece of the mixed-use CityPlace Development. The eleven story-building maintains the materials and color palette of the campus both on the exterior and interior, while establishing its own identity. The building was designed to provide tenant amenities which include a cafe, dry cleaners, sundry shop, ATM banking, concierge services, fitness center, and conference/training facility. These amenities serve to retain the population on site during the business day, thus easing the intra-city traffic burden. The building’s 22,500 square foot column-free floor plates offer tenants flexible planning. A centralized fiber optic network and wireless internet access systems have been built into the building’s infrastructure, providing tenants with state-of-the-art connectivity and speed both inside the building and among the many exterior public spaces, appealing to technology driven tenants and their employees.
Building Four on the CityPlace campus was designed to attract technically-oriented tenants. Fast tracking the design and construction allowed the building to be completed in eight months from the inception of the design to construction completion. Providing quality lease space for technology driven office tenants has been the constant, but each CityPlace office building project has introduced a new set of challenges. With CityPlace Four, the challenges included a tight, sloping site, connected parking garage, and master planning to include a future sister building.
Project Data
- Creve Coeur, Missouri
- The Koman Group
- 31 acres
- Building 2: 123,000 SF, 5 stories
- Building 3: 230,000 SF, 11 stories
- Building 4: 103,000 SF, 4 stories




