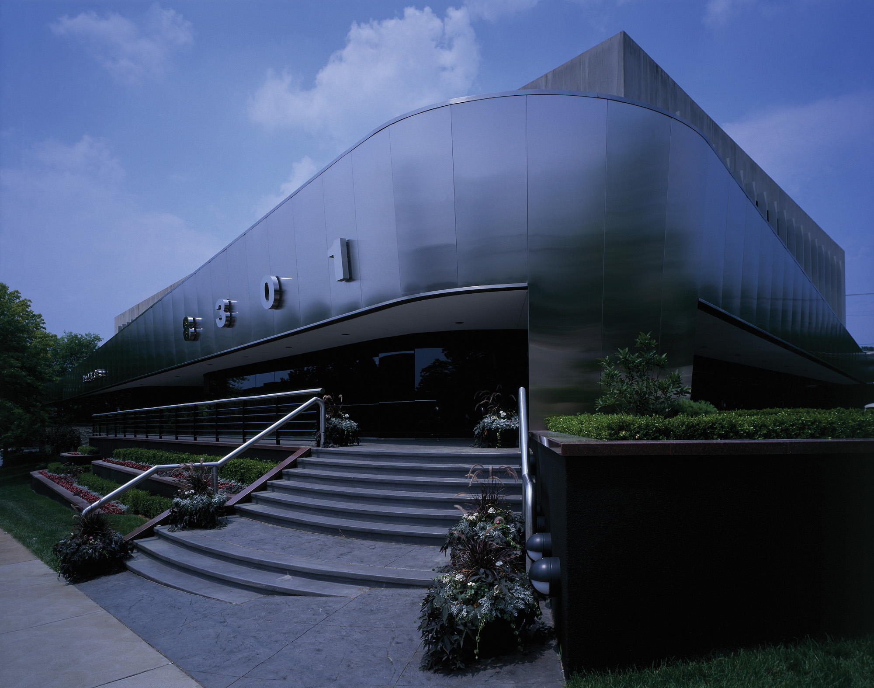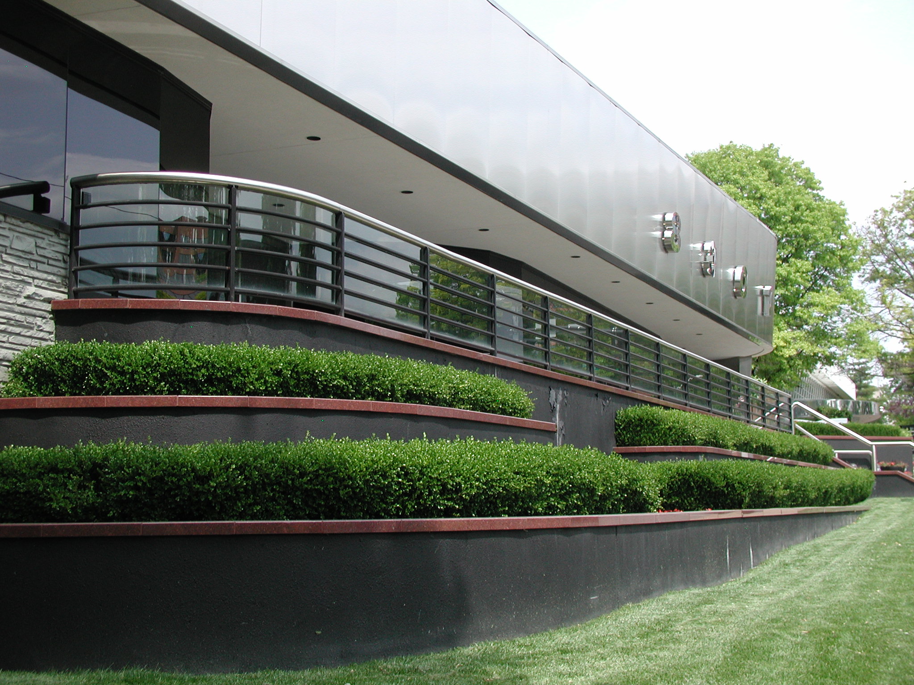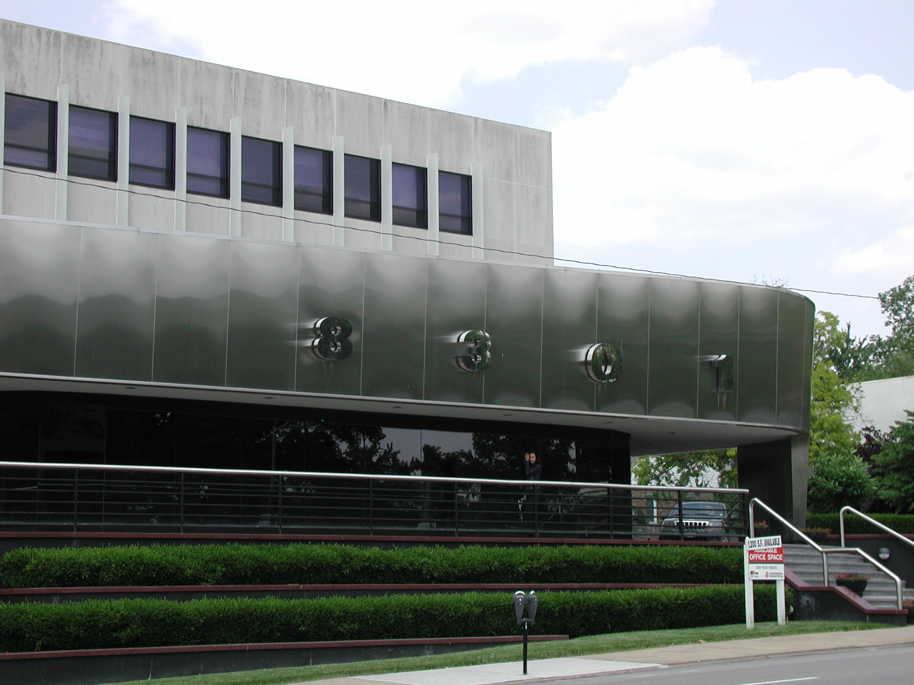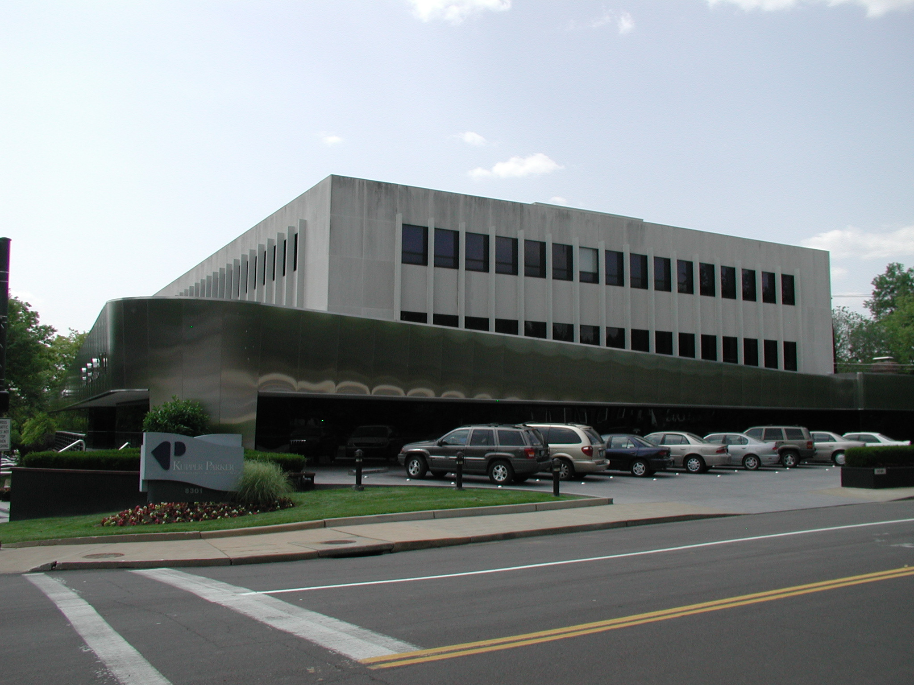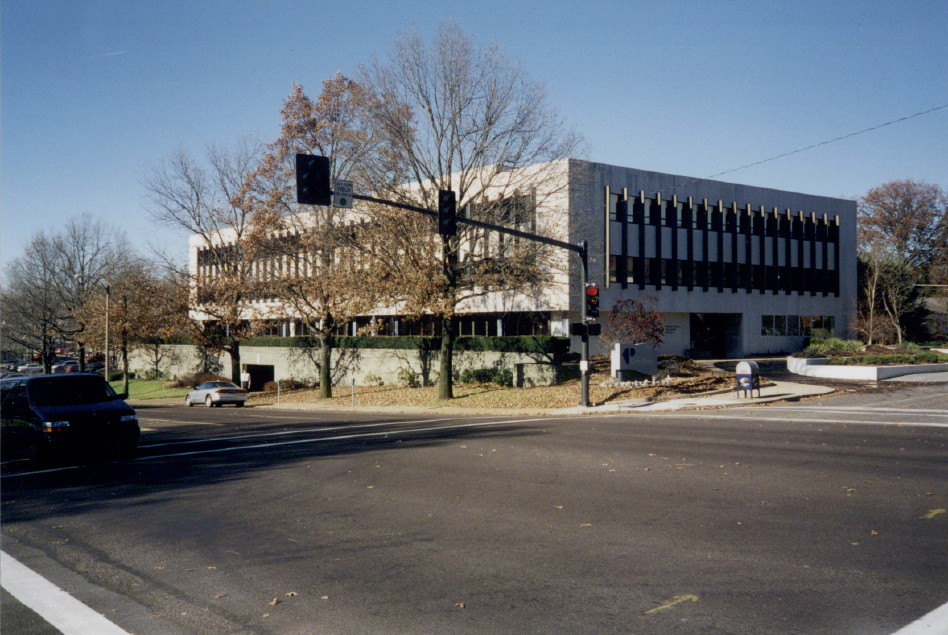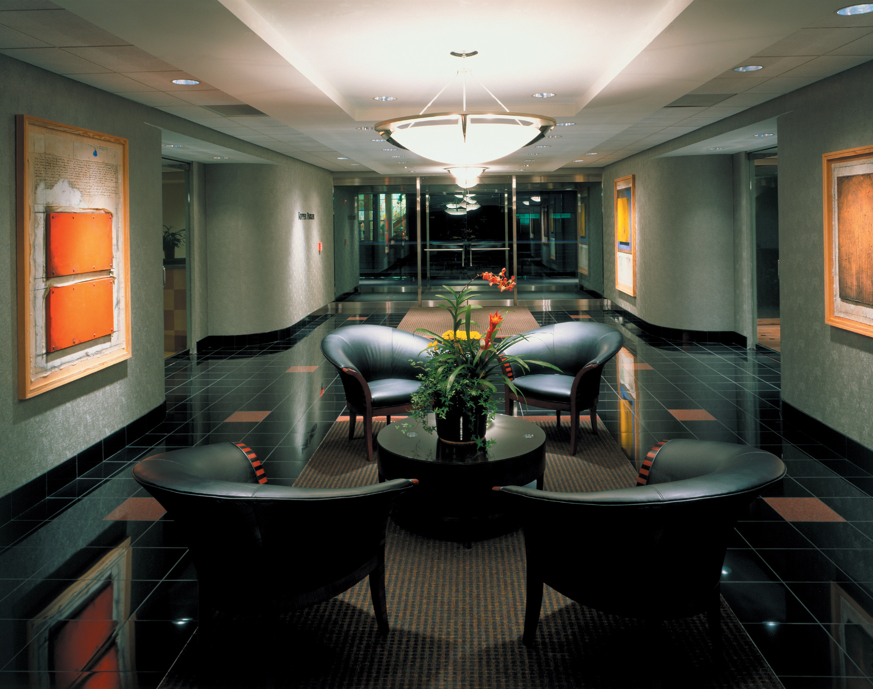Project Summary
The design challenge was to provide a more effective use of the building, increasing gross leasable space and enhancing the building’s presence on Maryland Avenue, the primary thoroughfare. TR,i’s solution relocated the parking entrance from Maryland Avenue to the west side of the building, allowing a new pedestrian entrance on the main thoroughfare. TR,i designed a new image for all the public areas of the building in addition to a new exterior facade. This project represented a significant challenge in facilitating and managing the renovation of the building.
Project Data
- Clayton, Missouri
- The Medve Group
- 0.8 acres
- 8,200 sf addition
- 53,144 sf new and renovated space
- 3 stories
- 1 garage level

