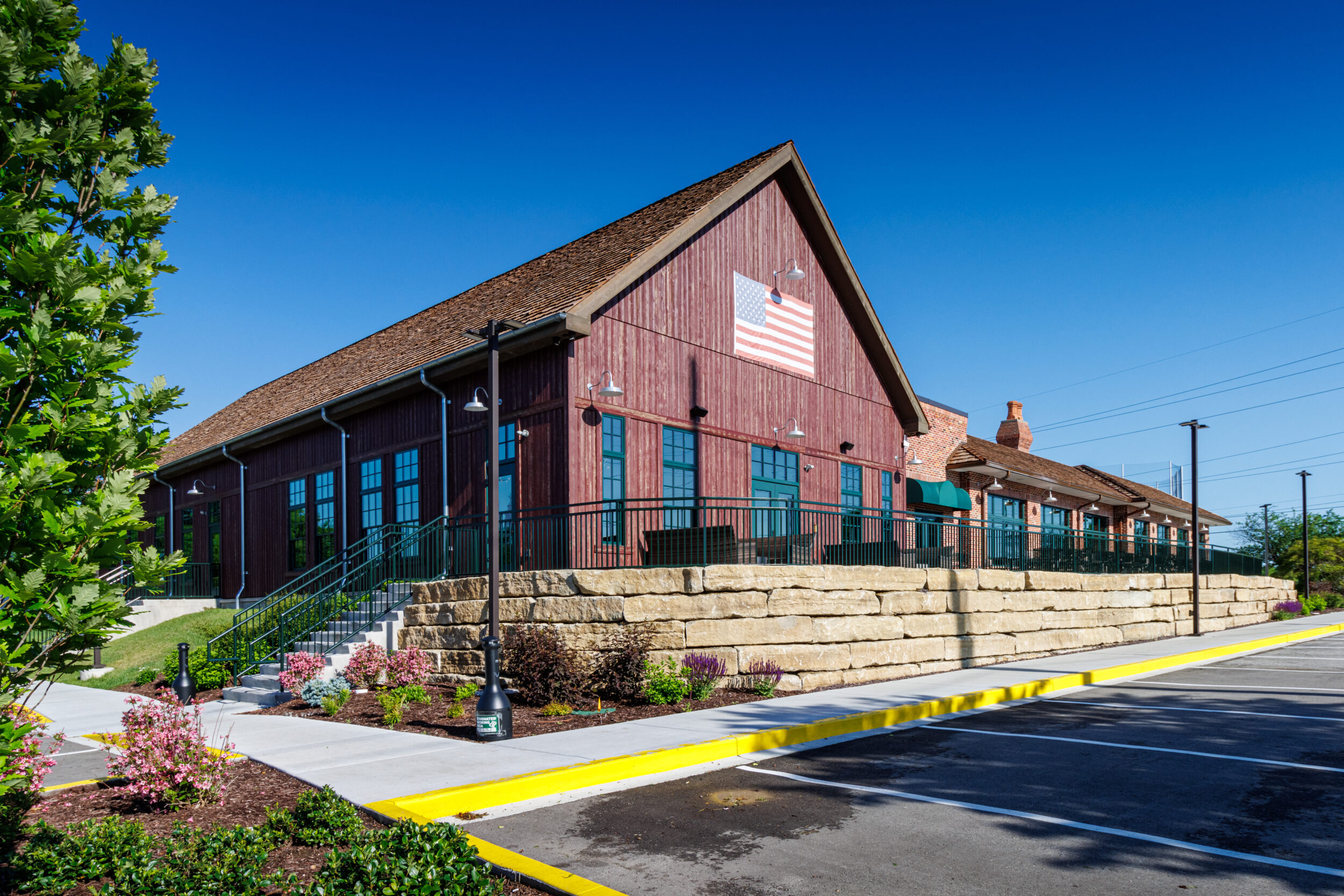
Annie Gunn’s Barn Addition 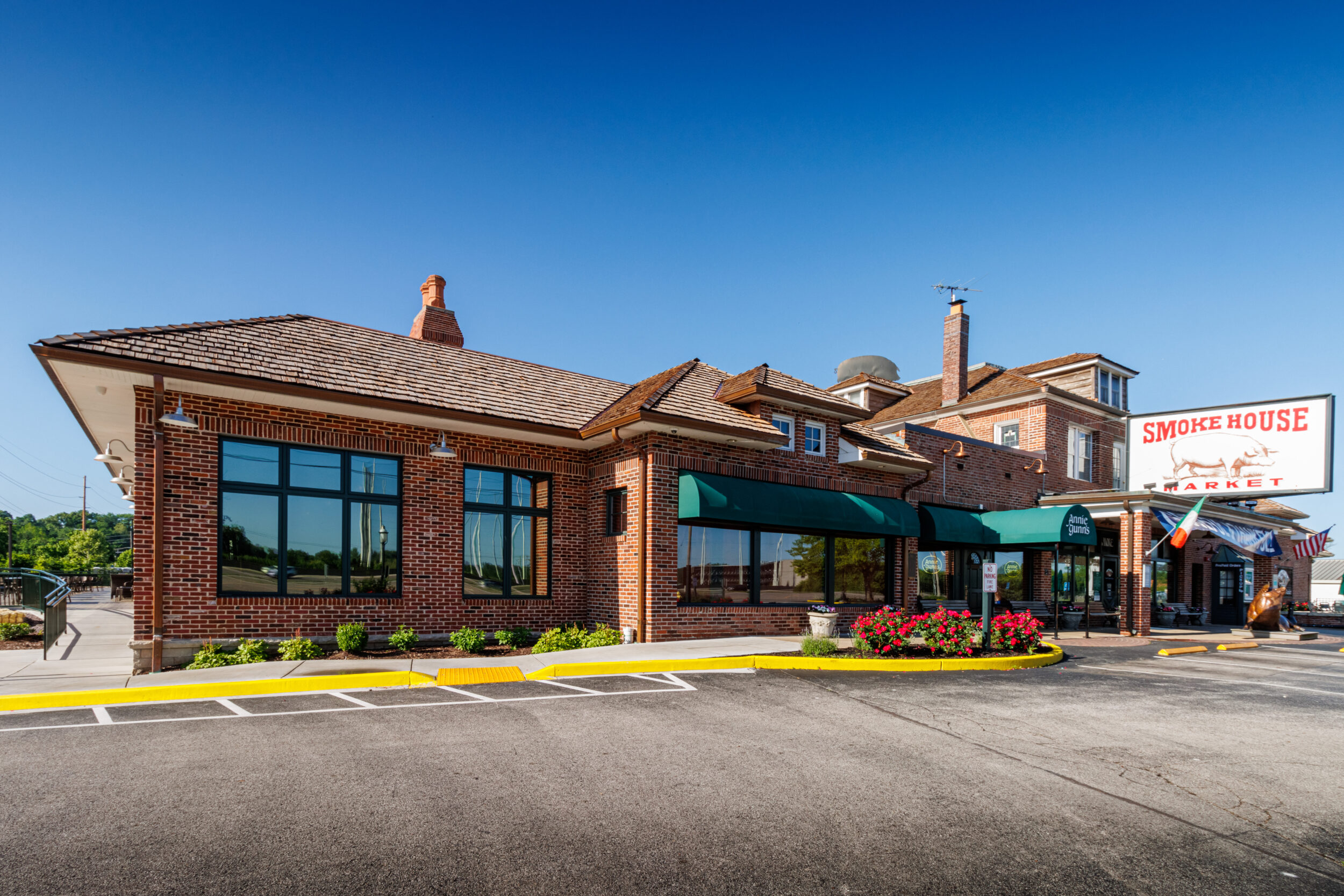
Annie Gunn’s Northeast Addition 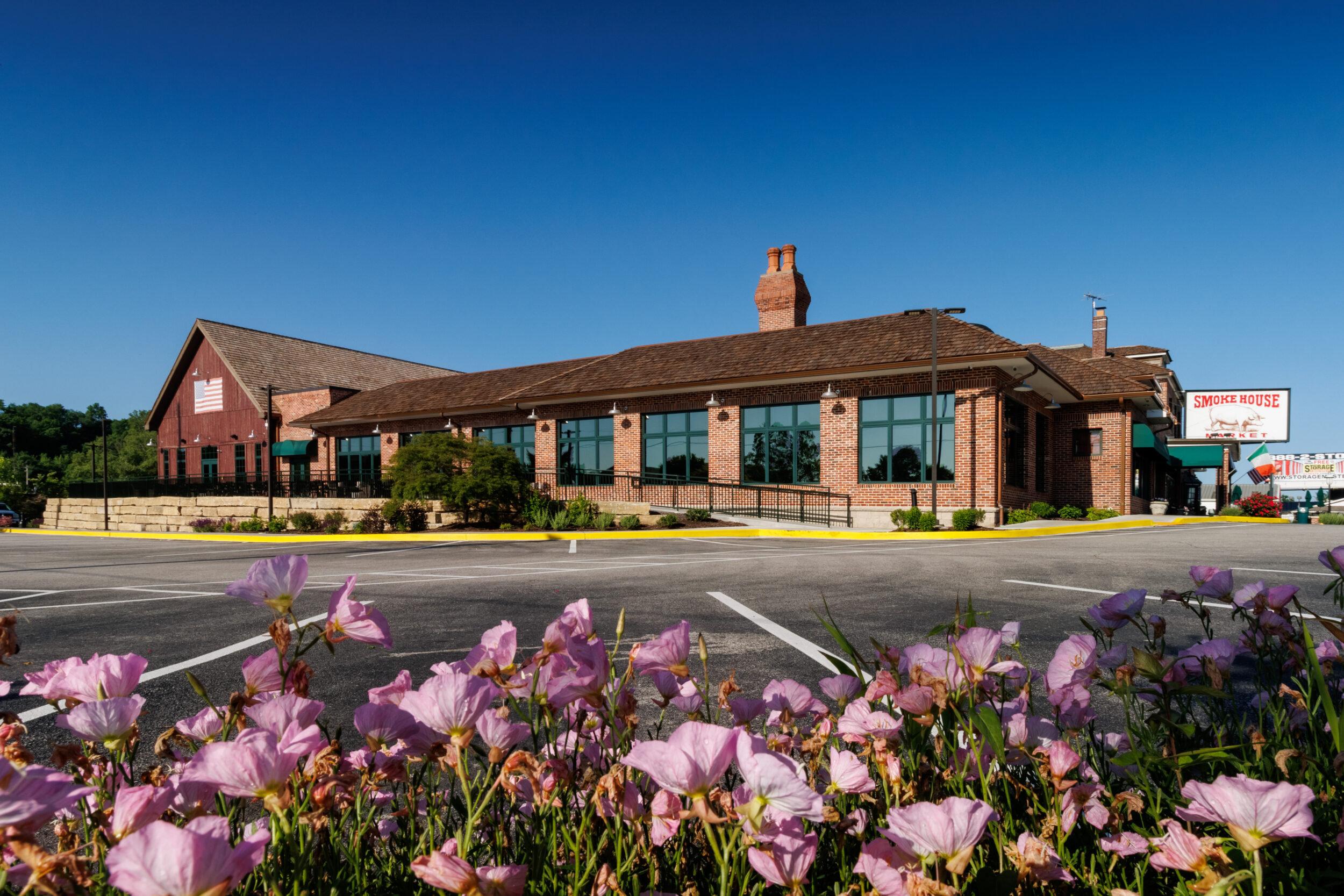
Annie Gunn’s Seating Addition 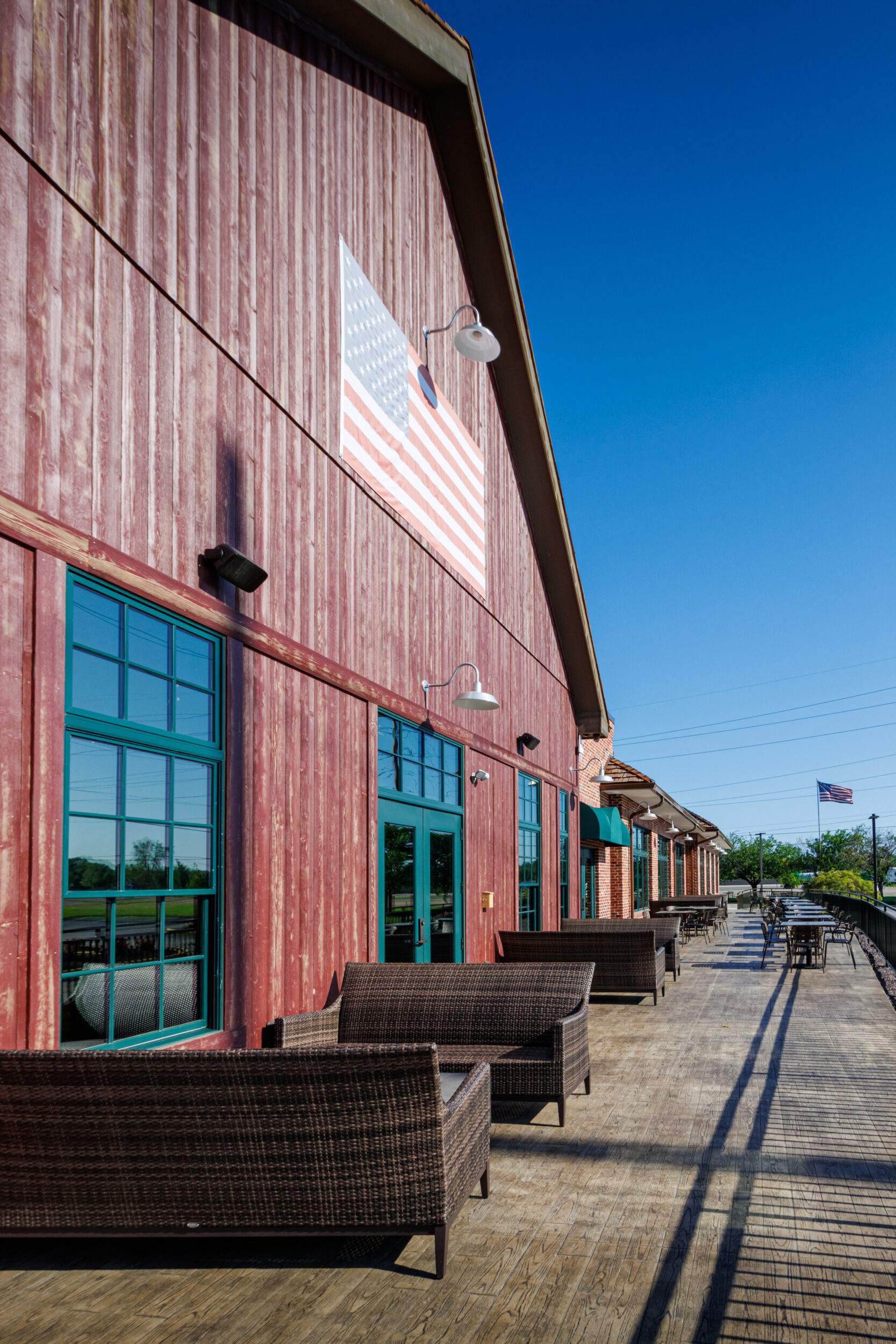
Annie Gunn’s Patio 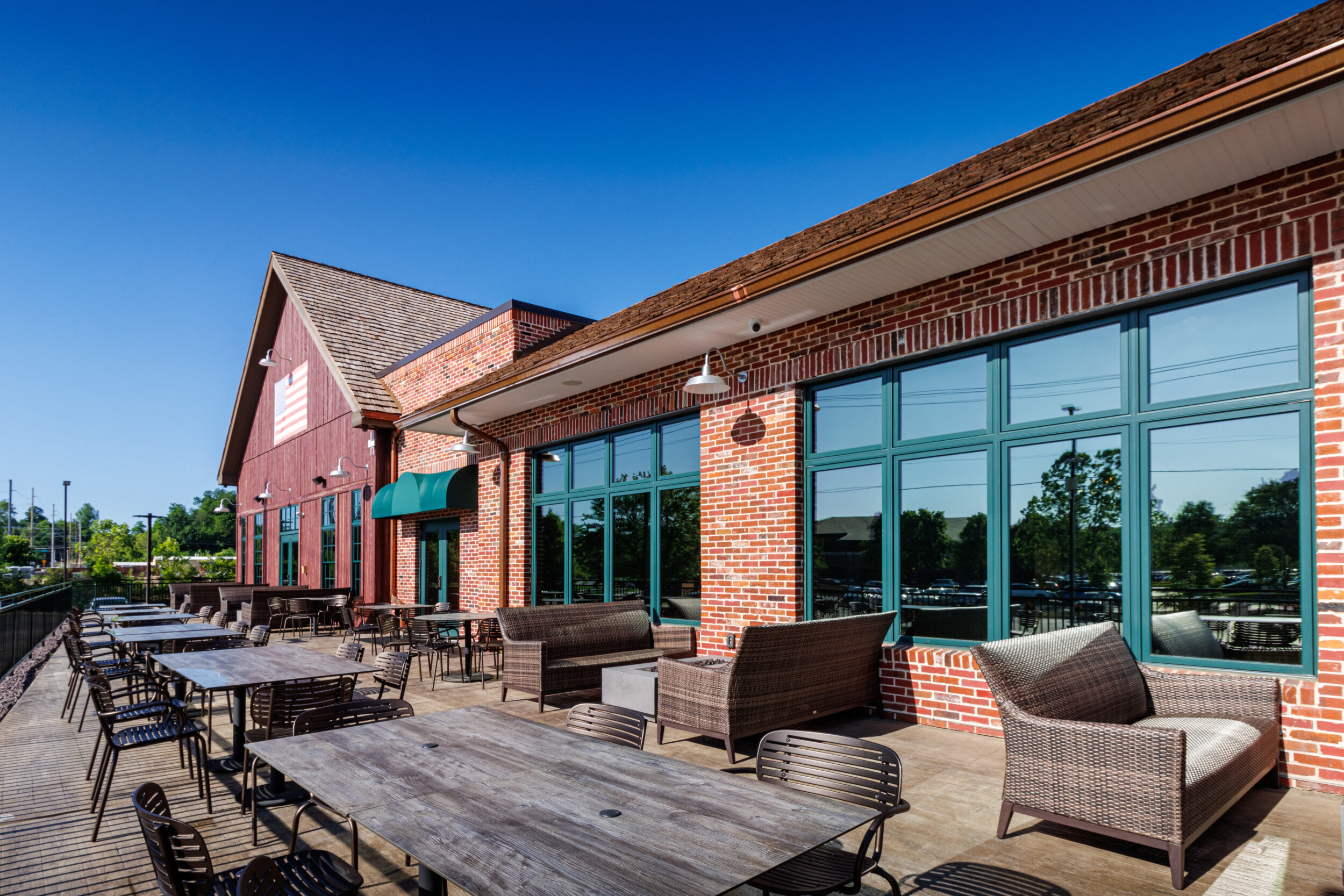
Annie Gunn’s Patio 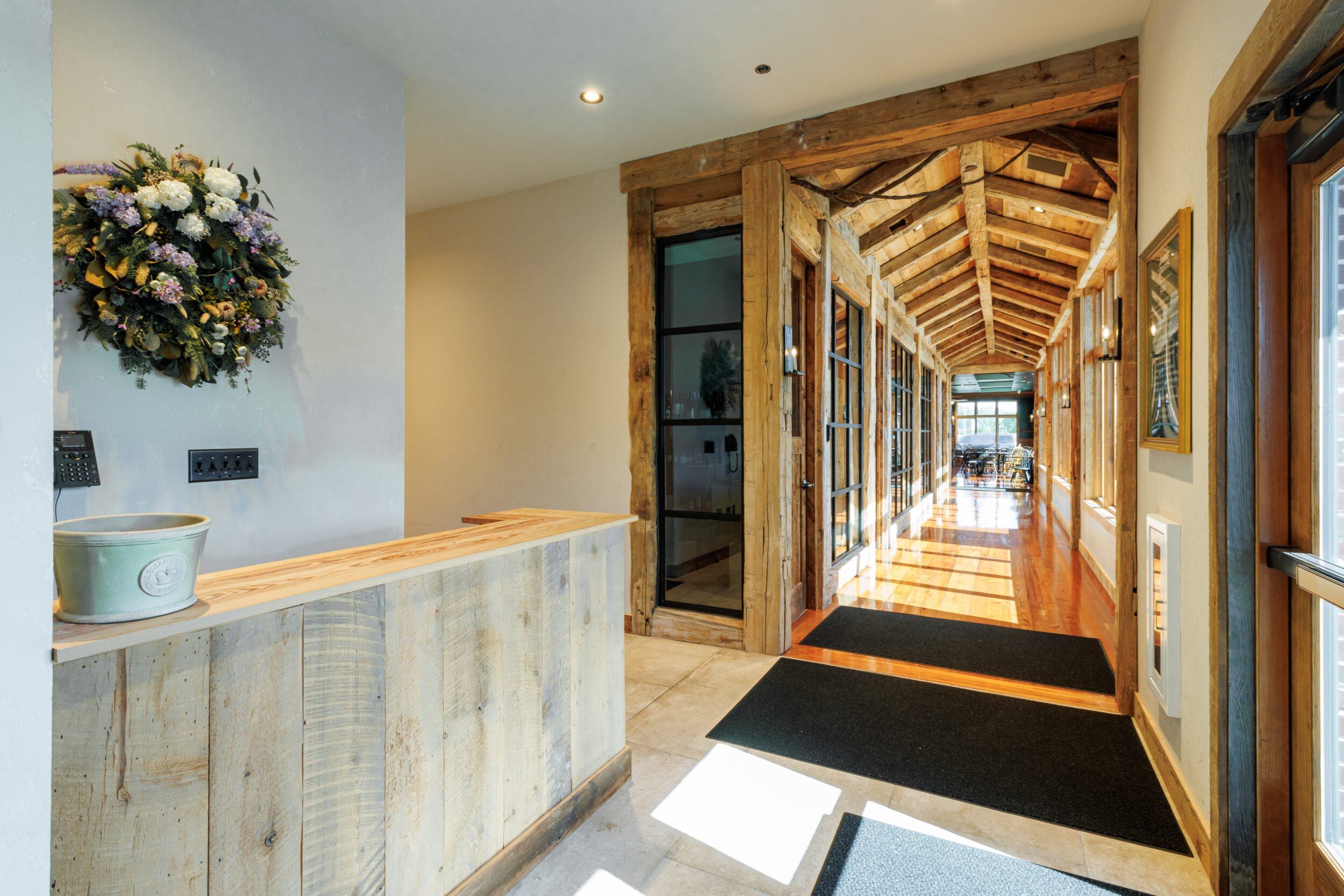
Annie Gunn’s Host and Corridor 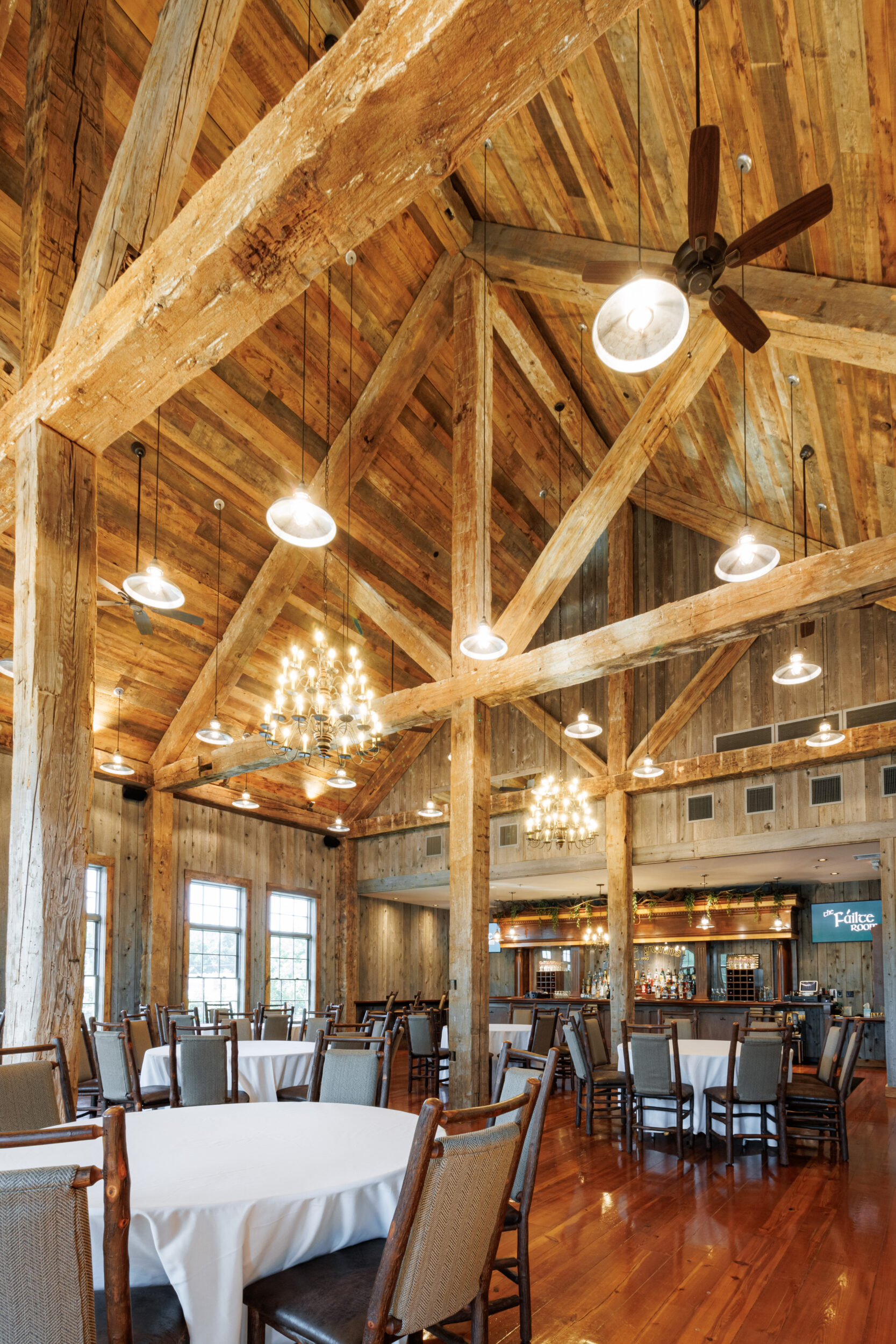
Annie Gunn’s Failte Room 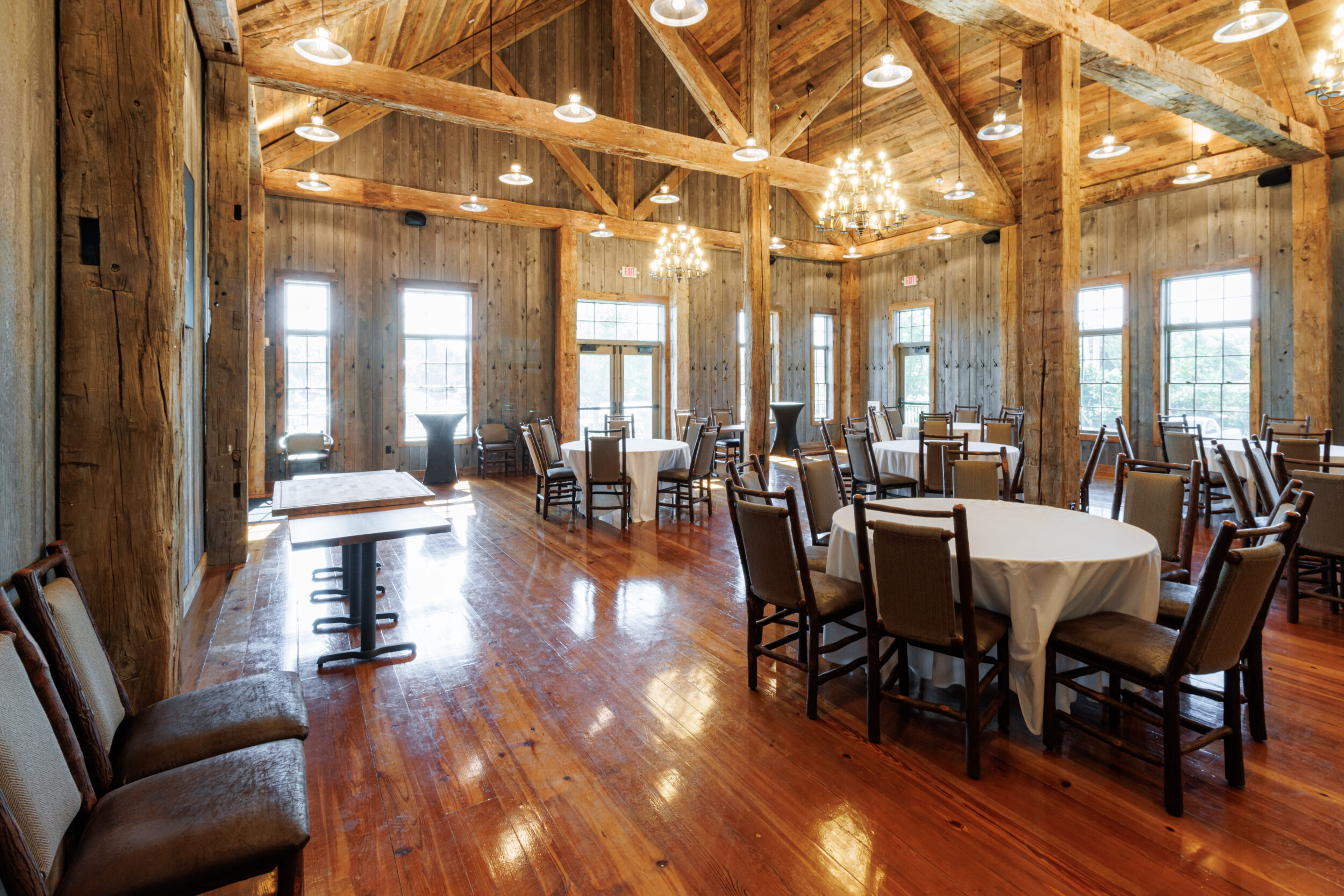
Annie Gunn’s Failte Room 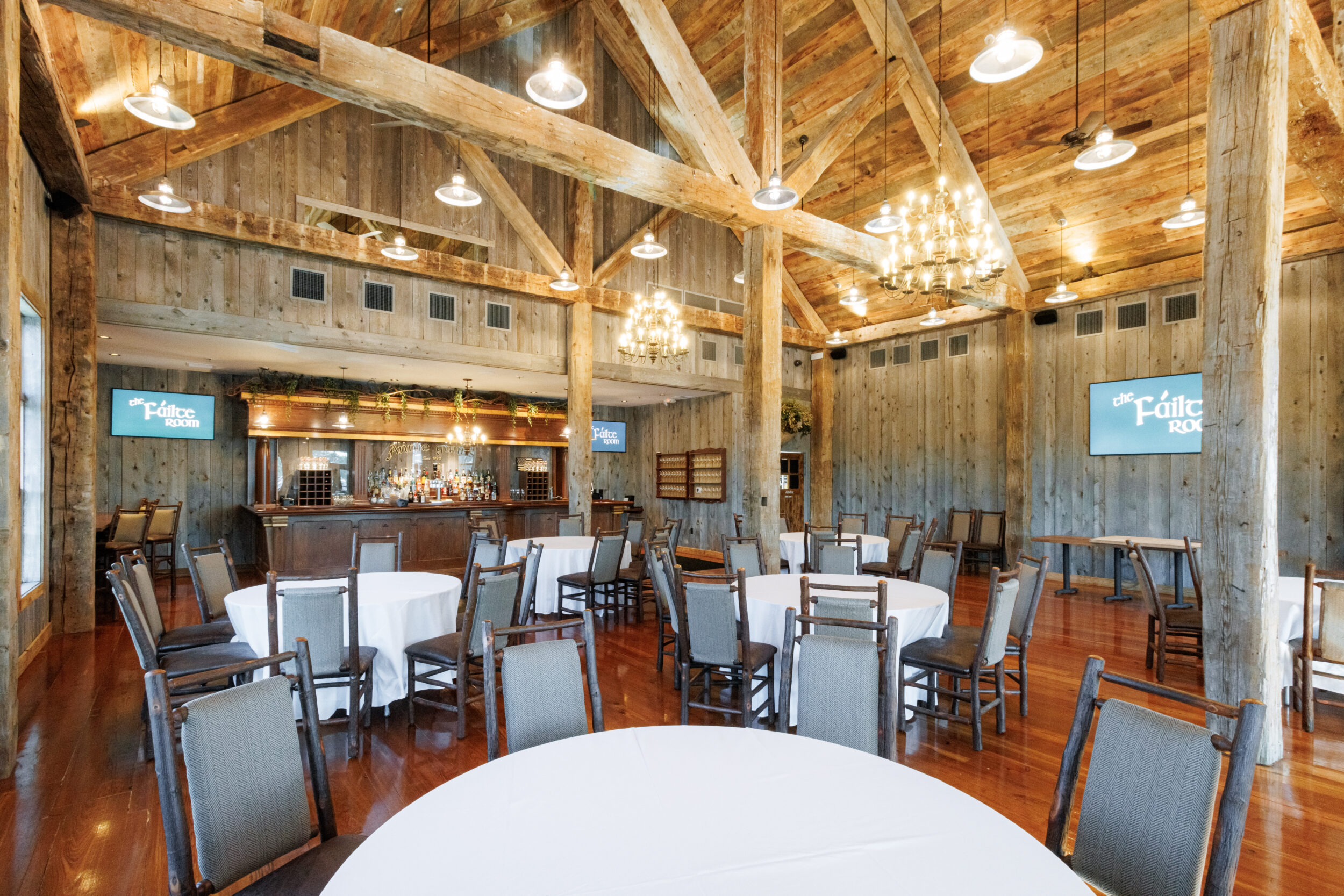
Annie Gunn’s Failte Room 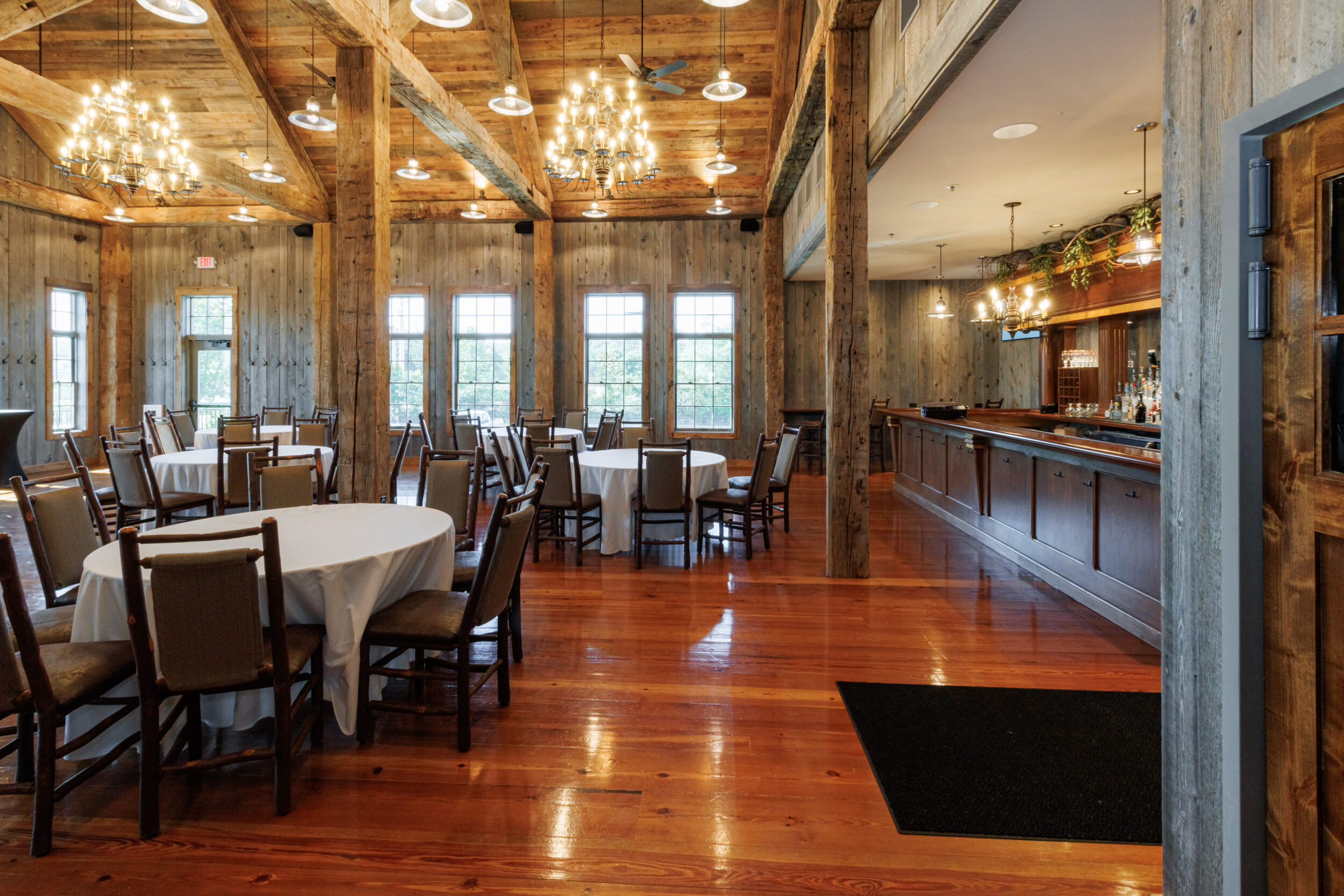
Annie Gunn’s Failte Room 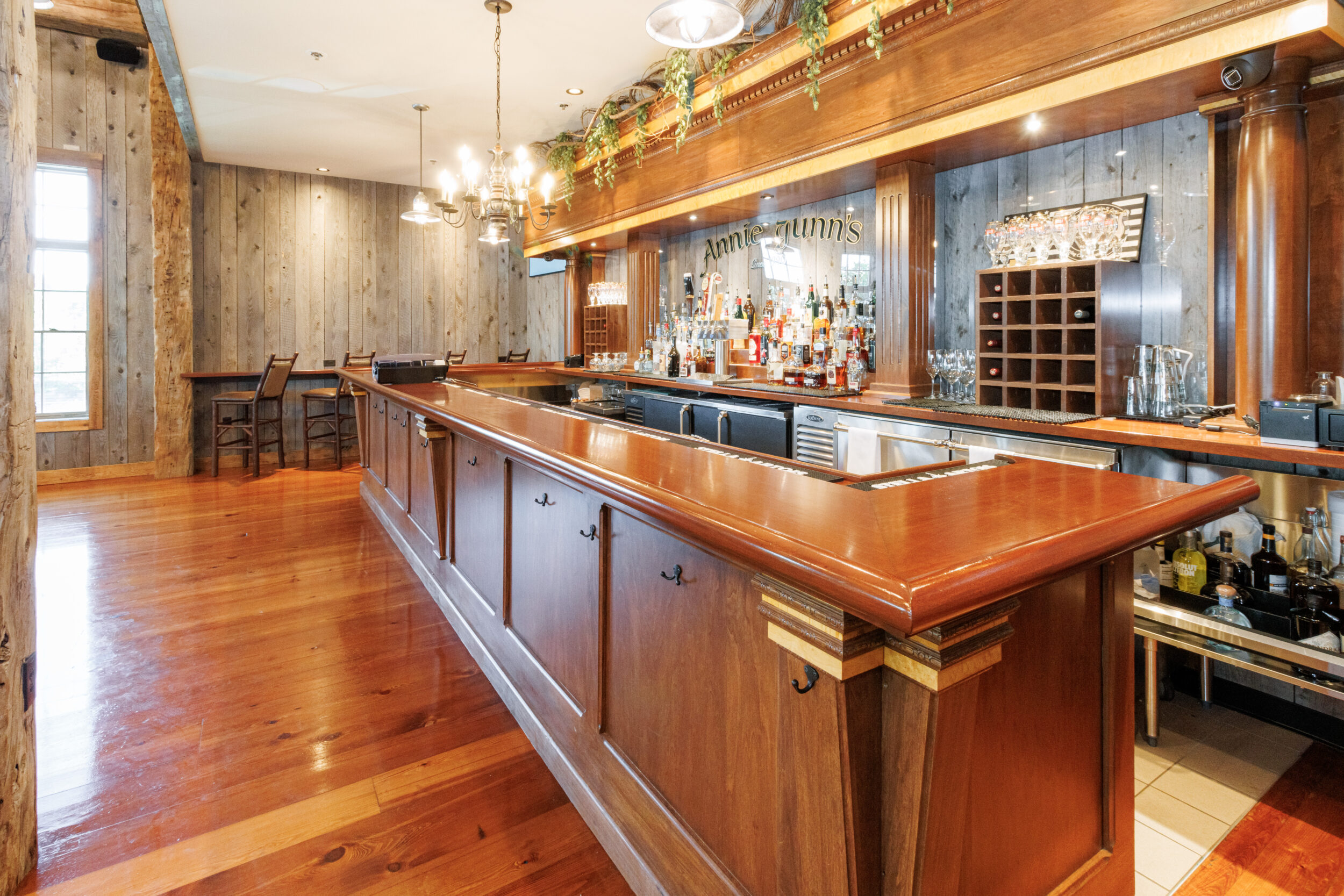
Annie Gunn’s Failte Room Bar 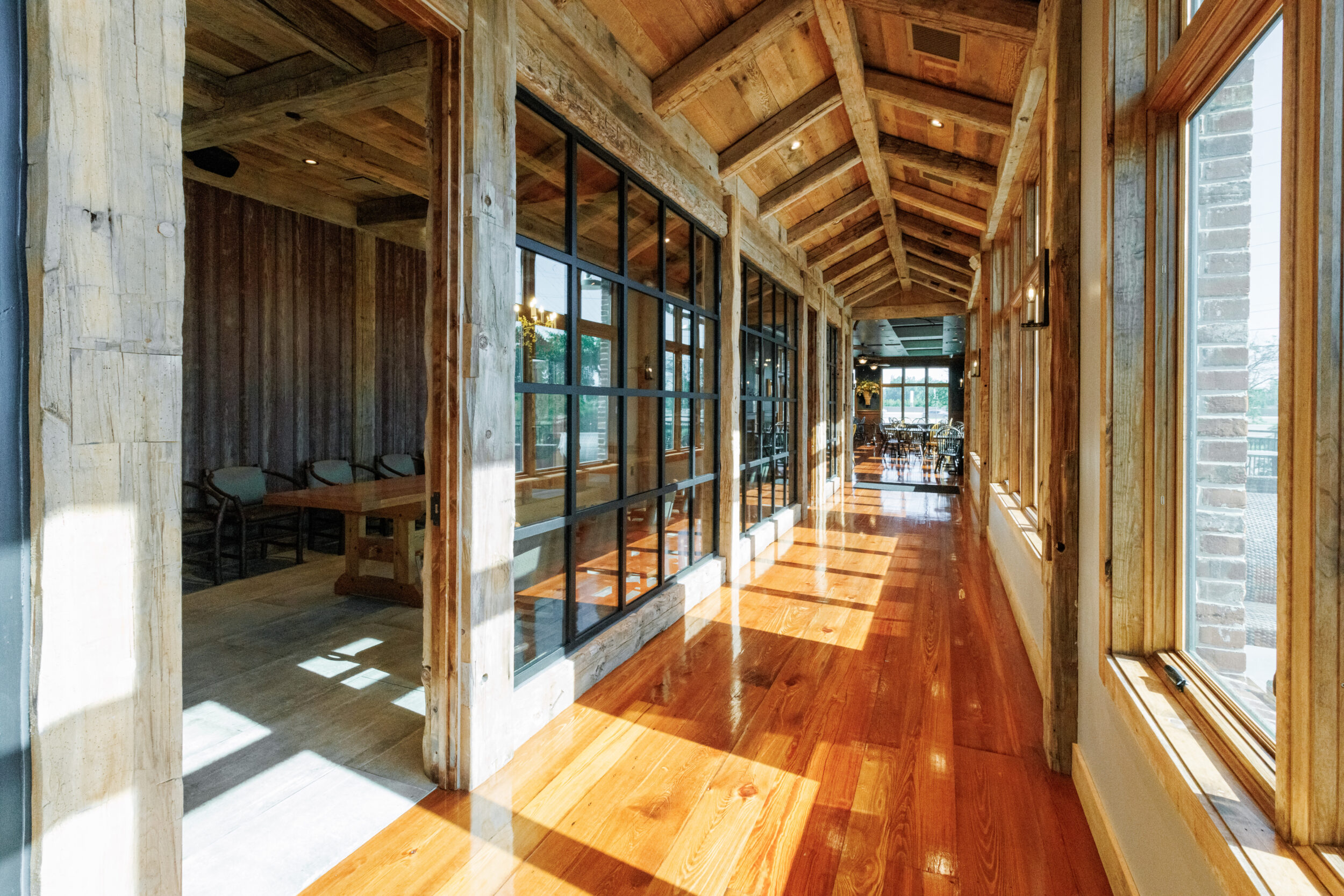
Annie Gunn’s Corridor and Chef’s Table 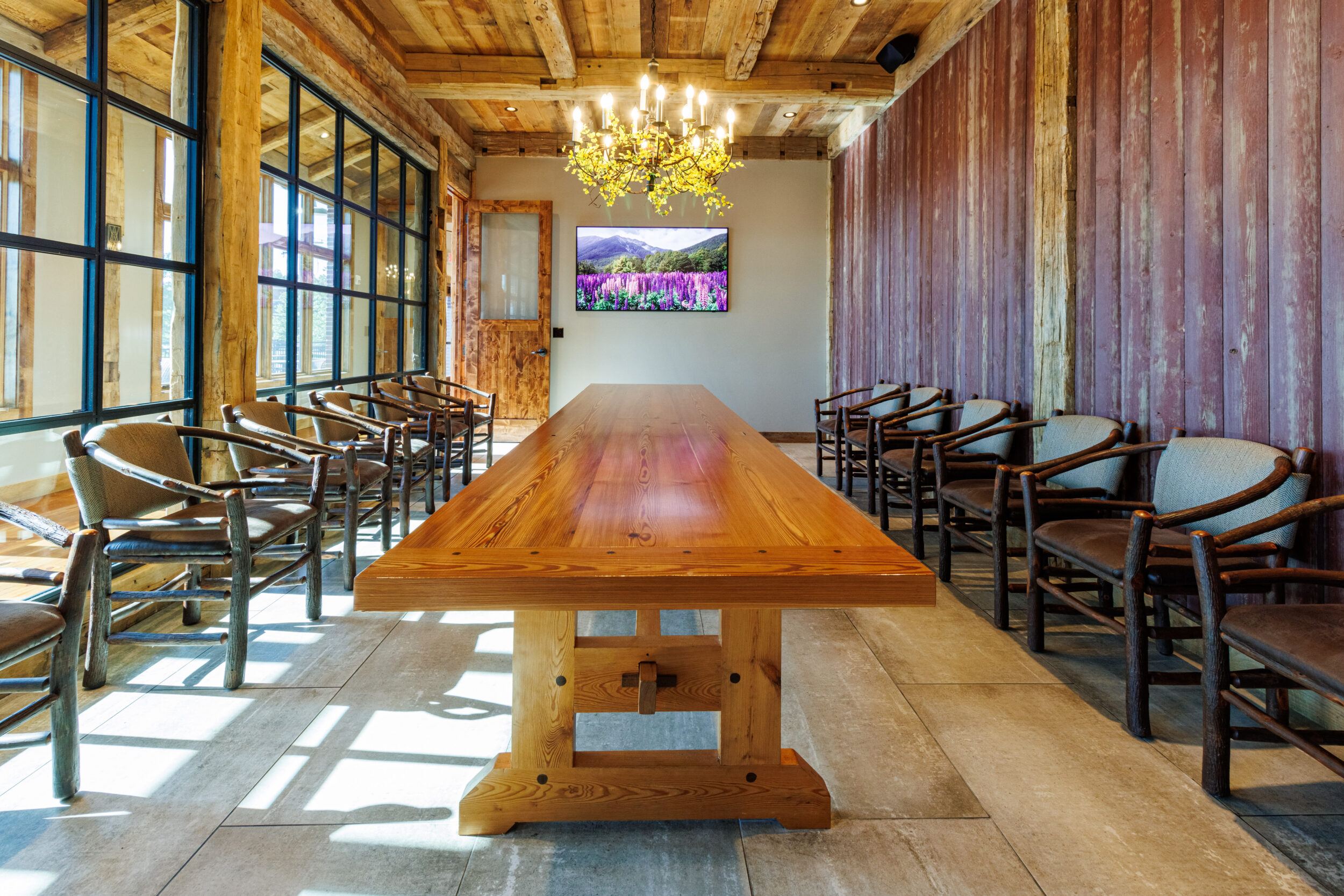
Annie Gunn’s Chef’s Table 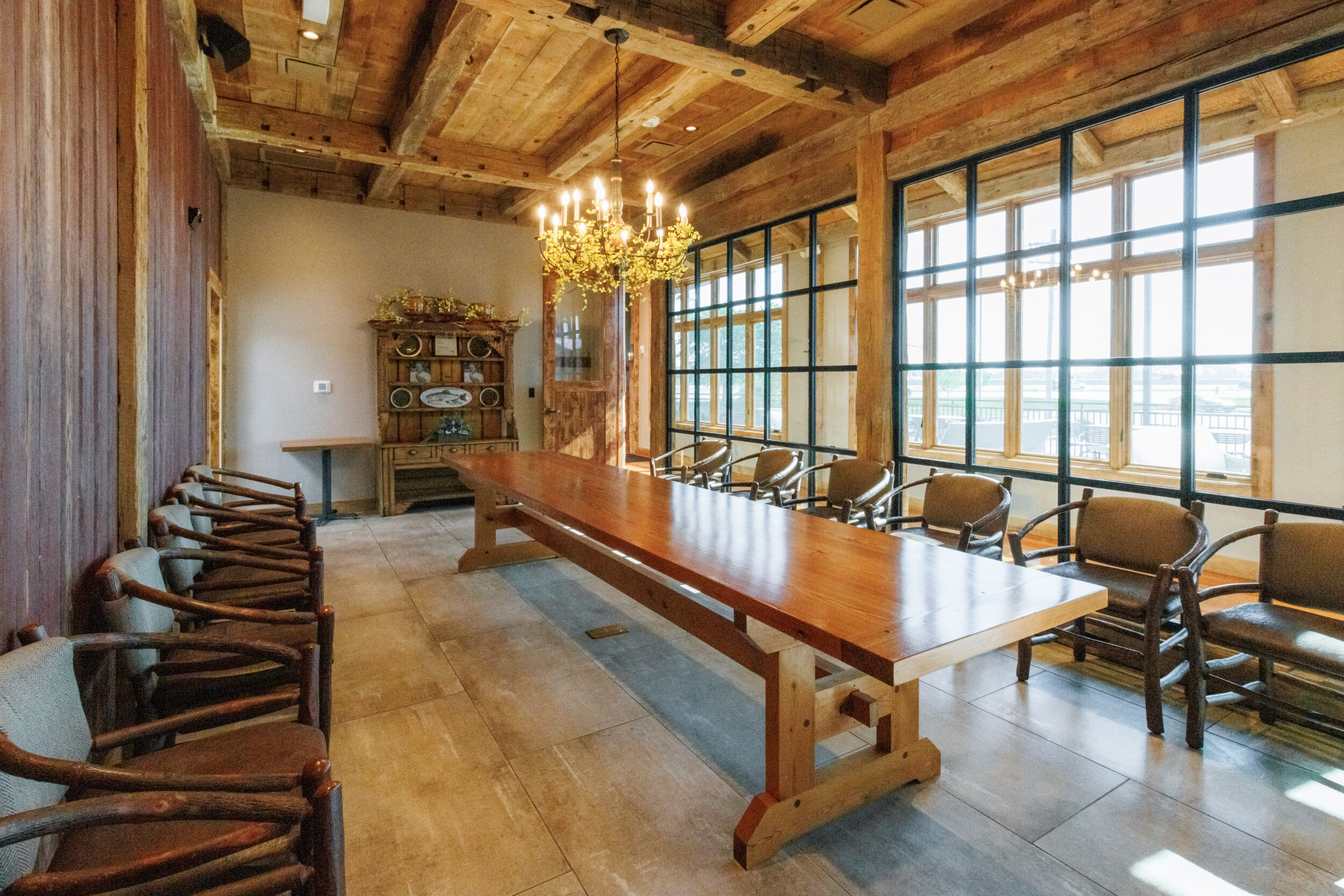
Annie Gunn’s Chef’s Table 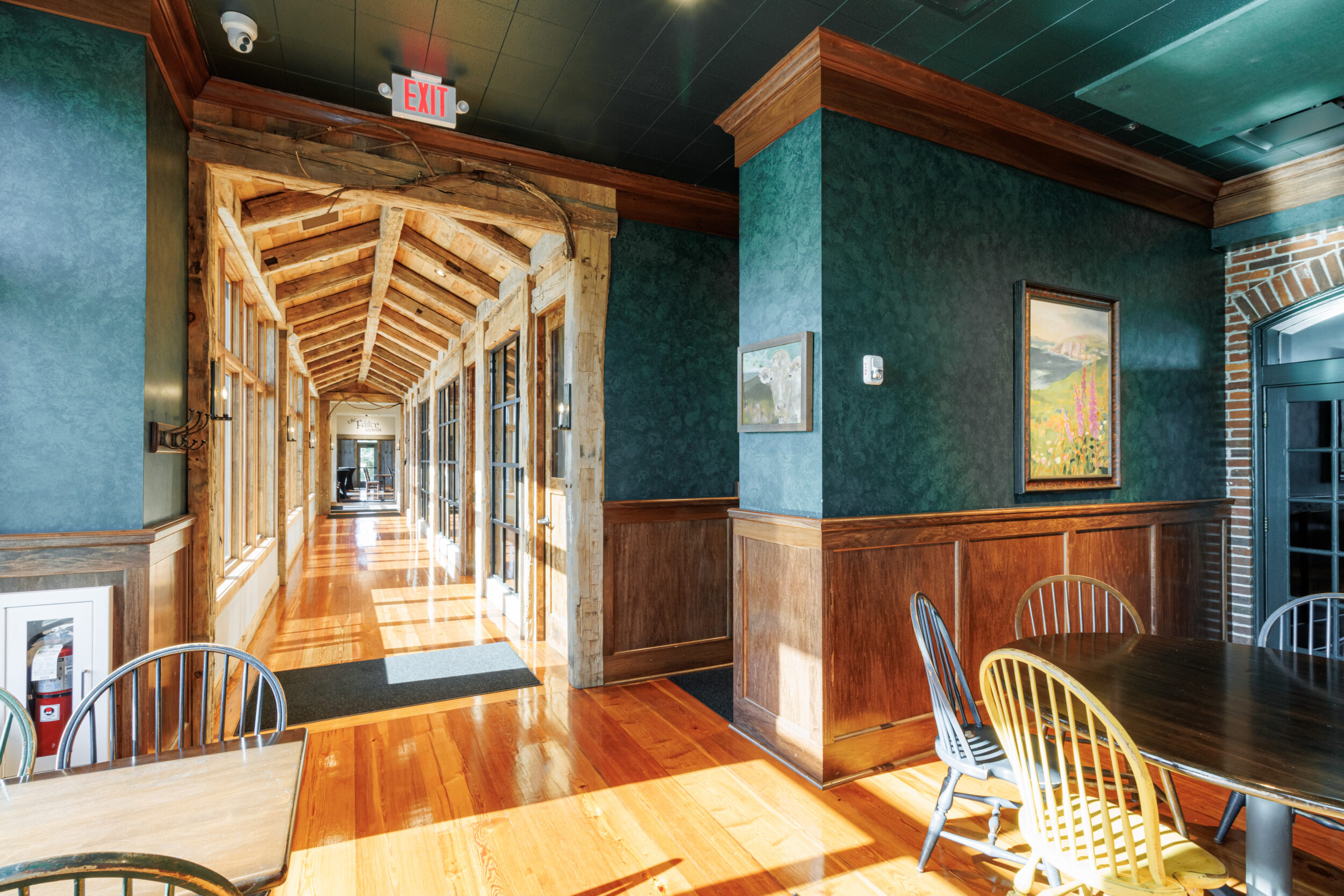
Annie Gunn’s Dining Room and Corridor Addition 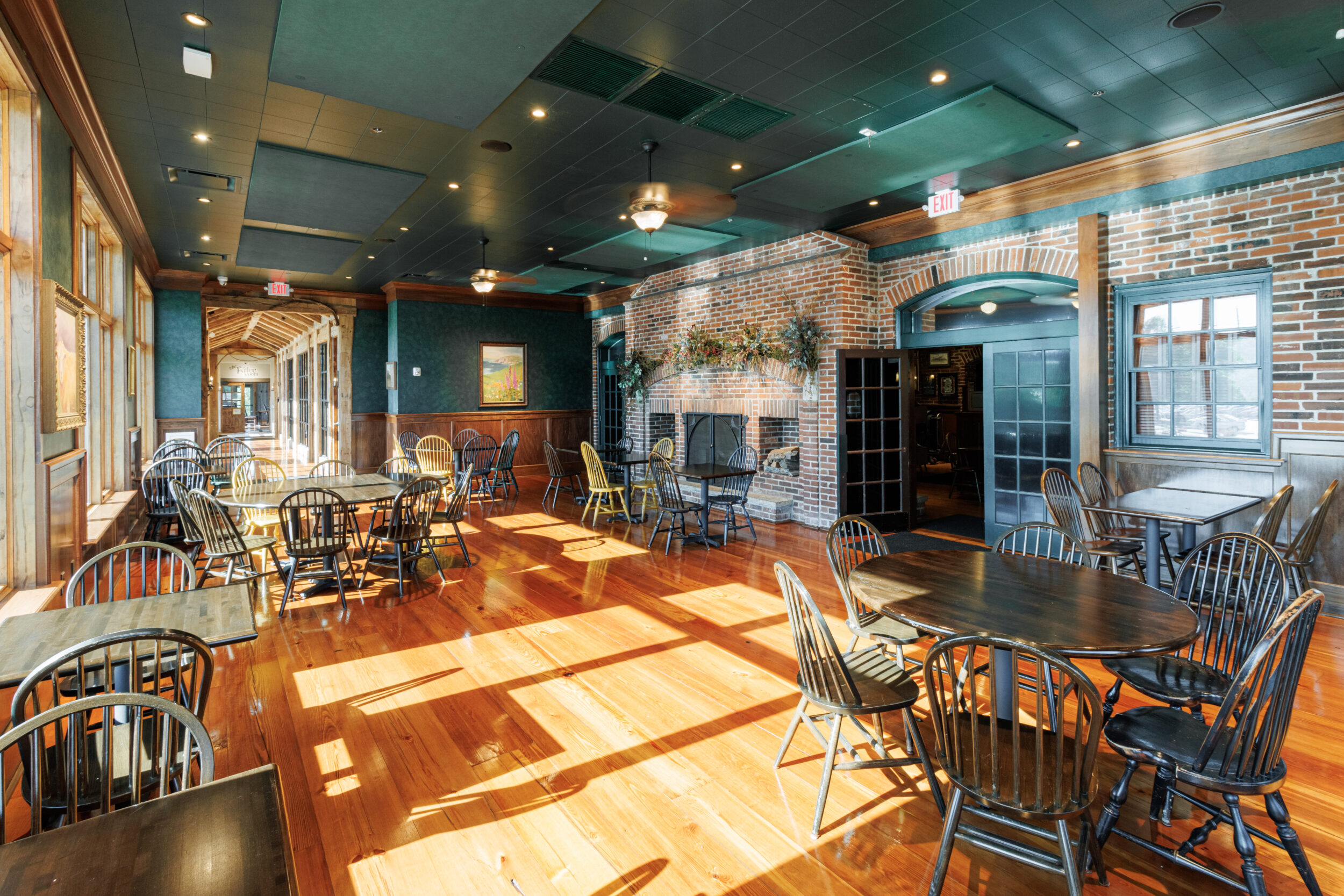
Annie Gunn’s Dining Room Addition
Project Summary
Annie Gunn’s, a premier steakhouse and staple in St. Louis County, called on TR,i to help with multiple building additions to their Historic Smokehouse Market and restaurant. The materials used on the additions coordinate with the unique character of the Historic 1937 Smokehouse building. The notable exterior addition is highlighted by a 2-story barn featuring the new “Failte Room” event space and bar. The rear and upper level of the barn also houses a fulfillment center for holiday sales featuring the Smokehouse’s handcrafted products. A new dining room addition on the east elevation occupies the former outdoor tent and patio space. The barn and dining room additions are seamlessly connected by a galley corridor with adjacent chef’s table private dining room and wine rooms. Complimenting the barn facade on the east side of the building is a large new landscaped patio with dining space for 56 restaurant guests. Other building additions provide more kitchen area, bakery space, storage and restrooms.
Project Data
- Chesterfield, Missouri
- Brinkmann Constructors
- 11,441 sf Additions
- 19,941 sf Building Total
- 2-story Barn Addition
- Seating Expansion
- Kitchen Expansion
- Bakery Expansion
- Outdoor Patio
- Completed: 2023




