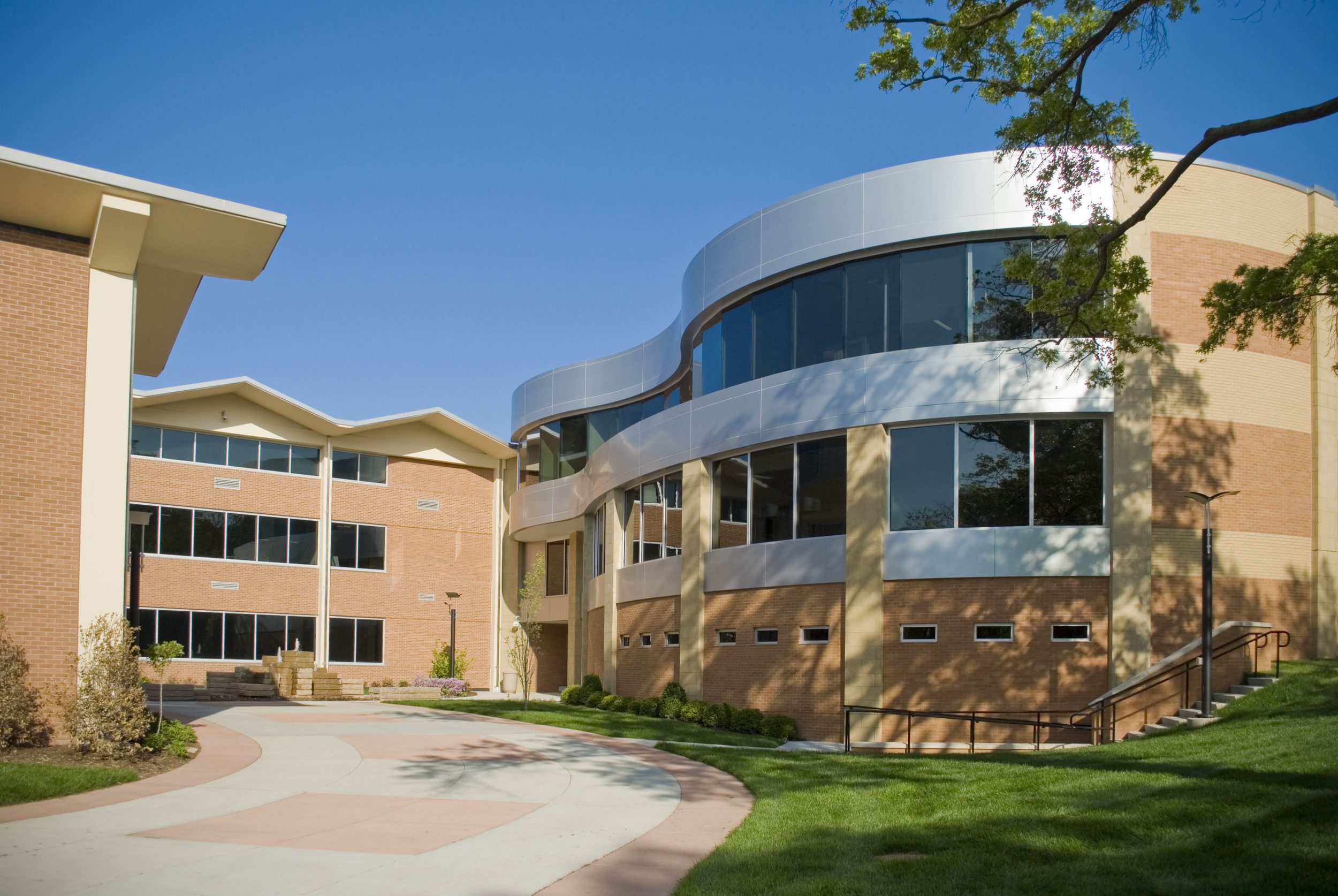
Logan Assessment Center Plaza 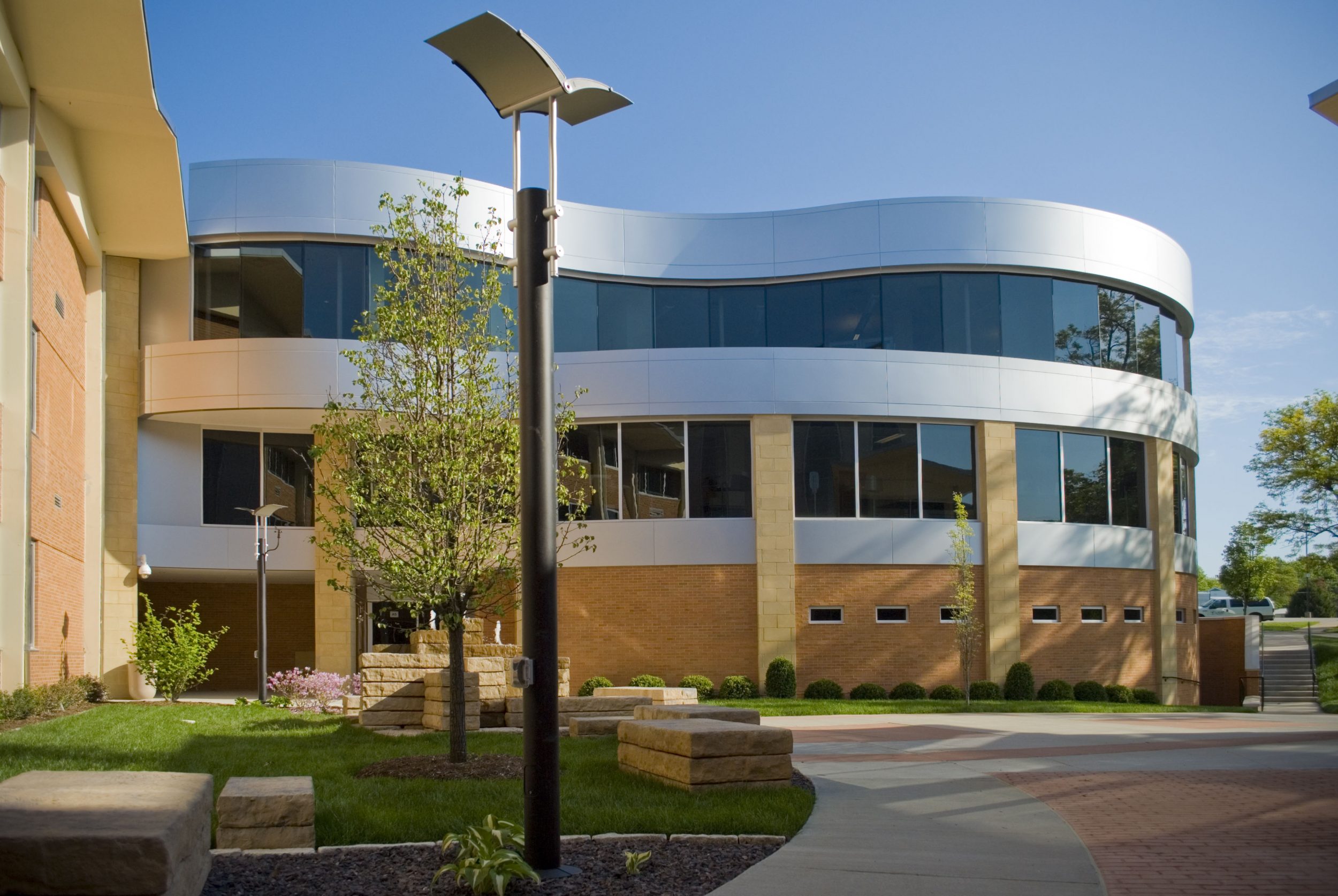
Logan Assessment Center Plaza 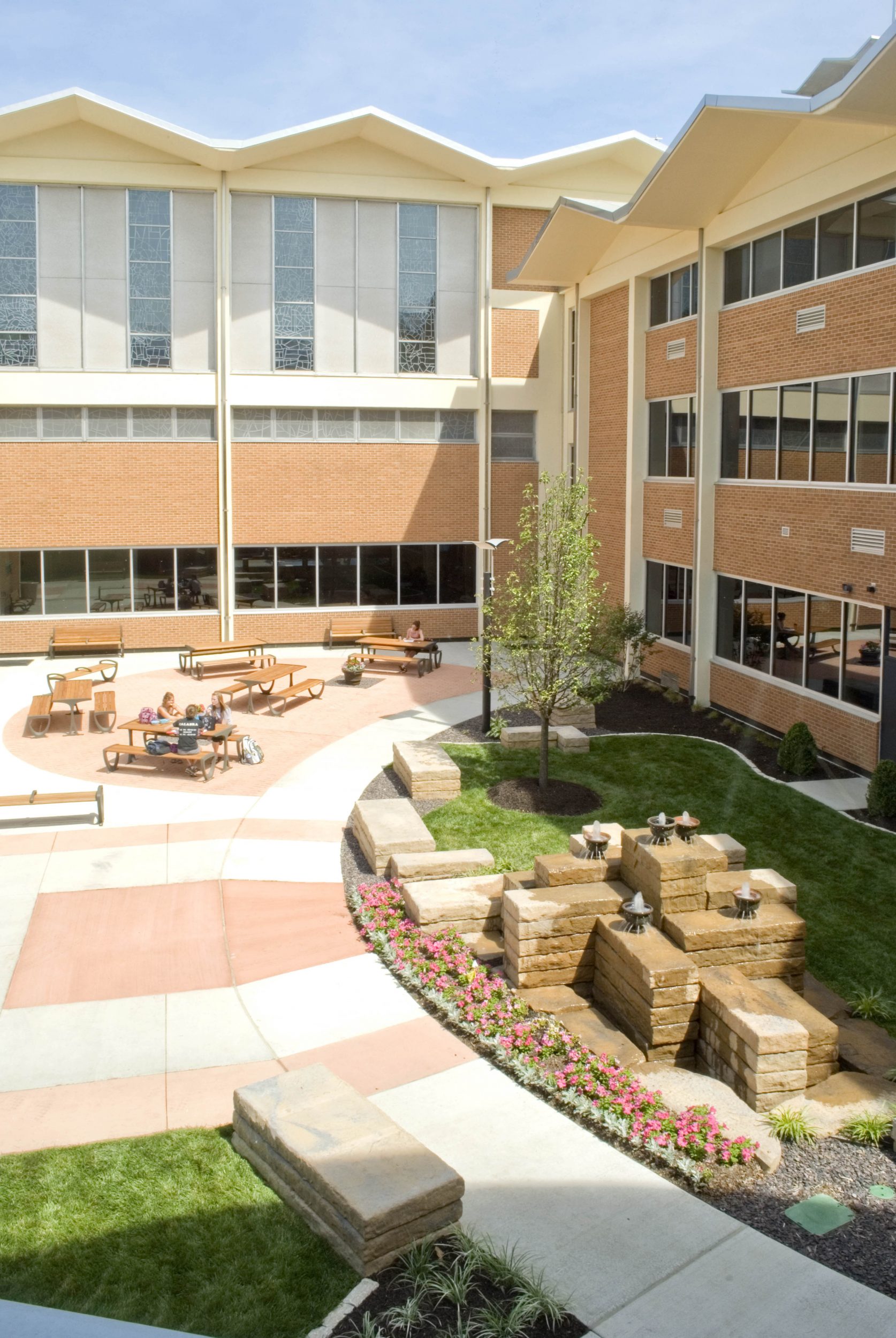
Logan Assessment Center Plaza 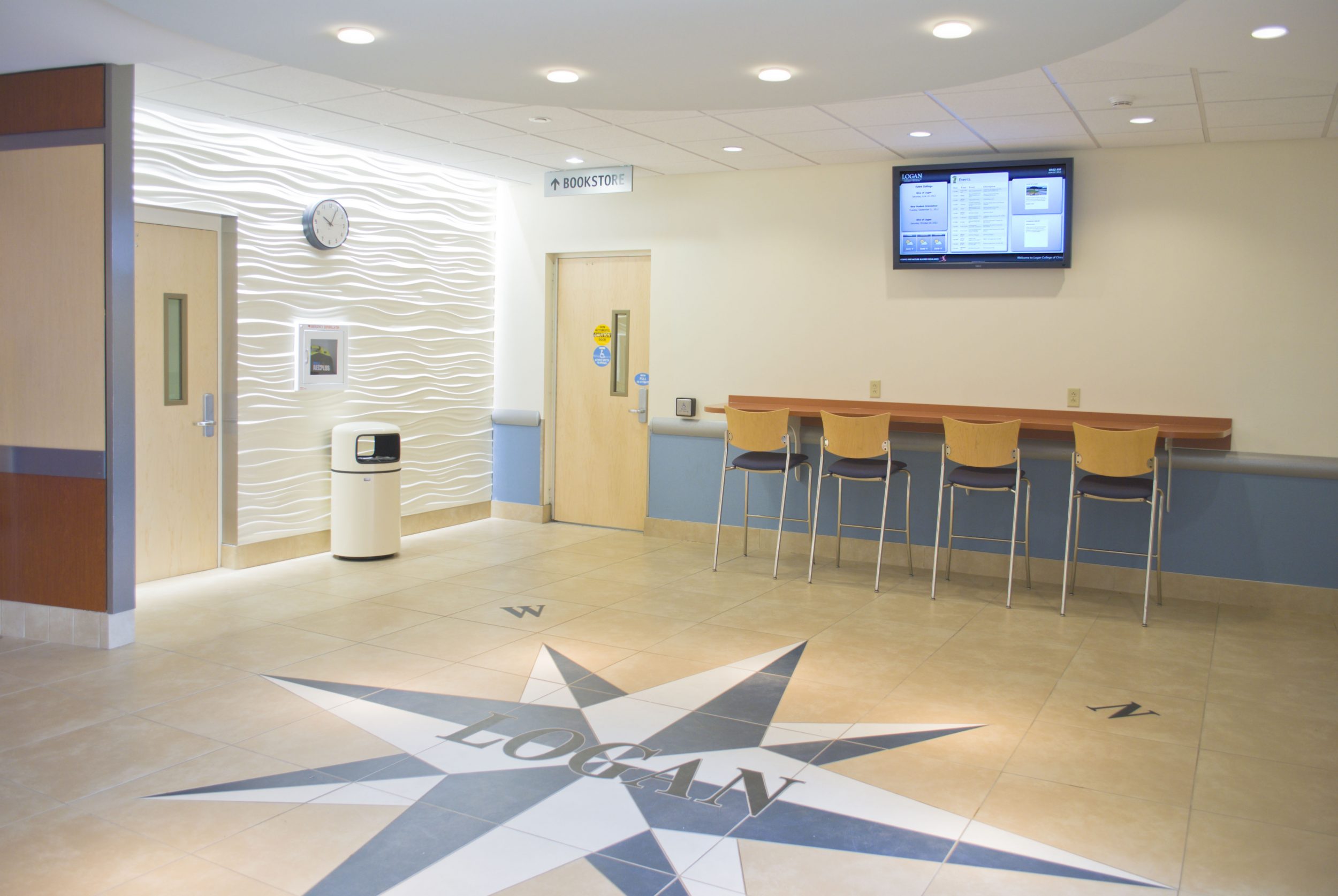
Logan Assessment Center Lobby 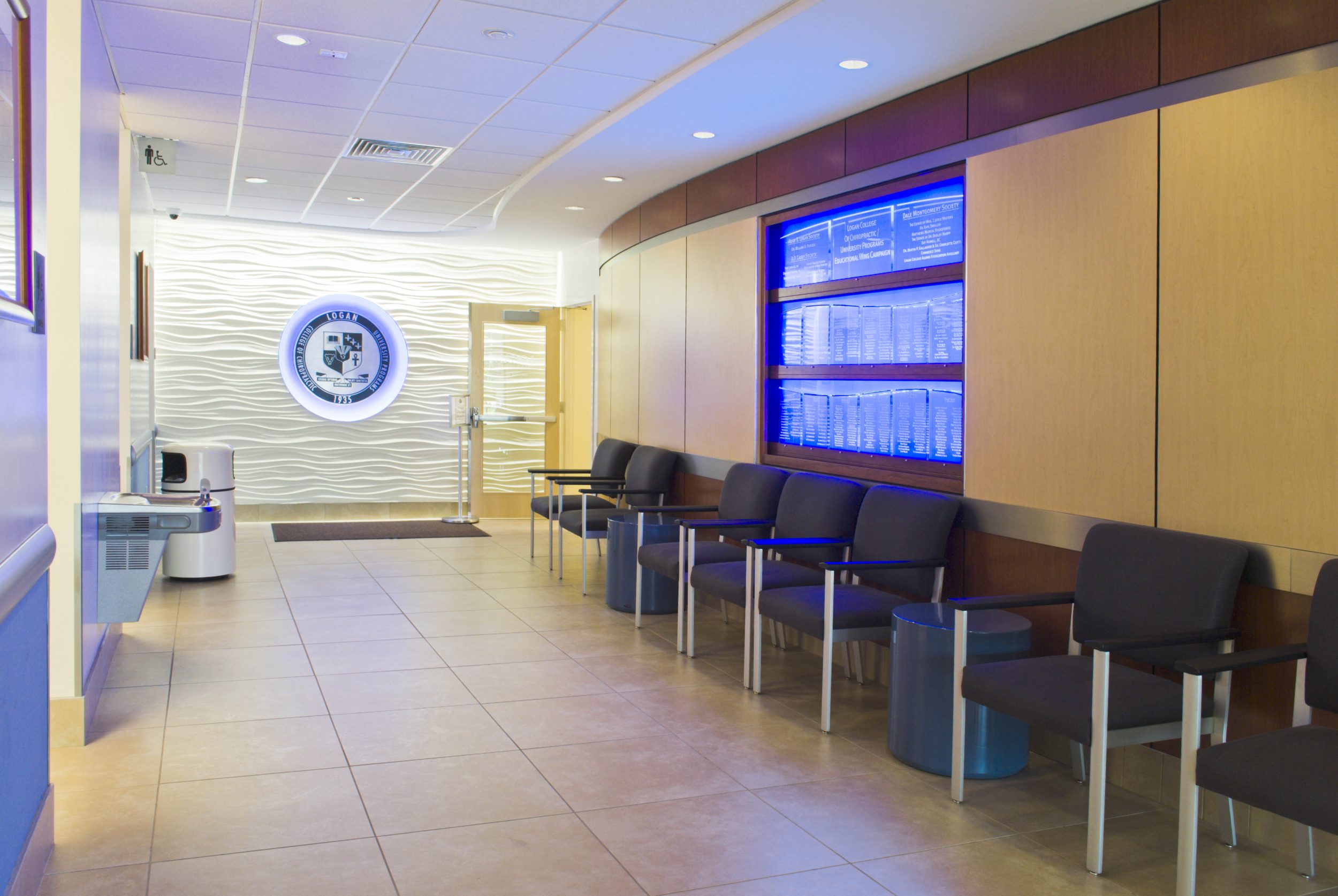
Logan Assessment Center Lobby 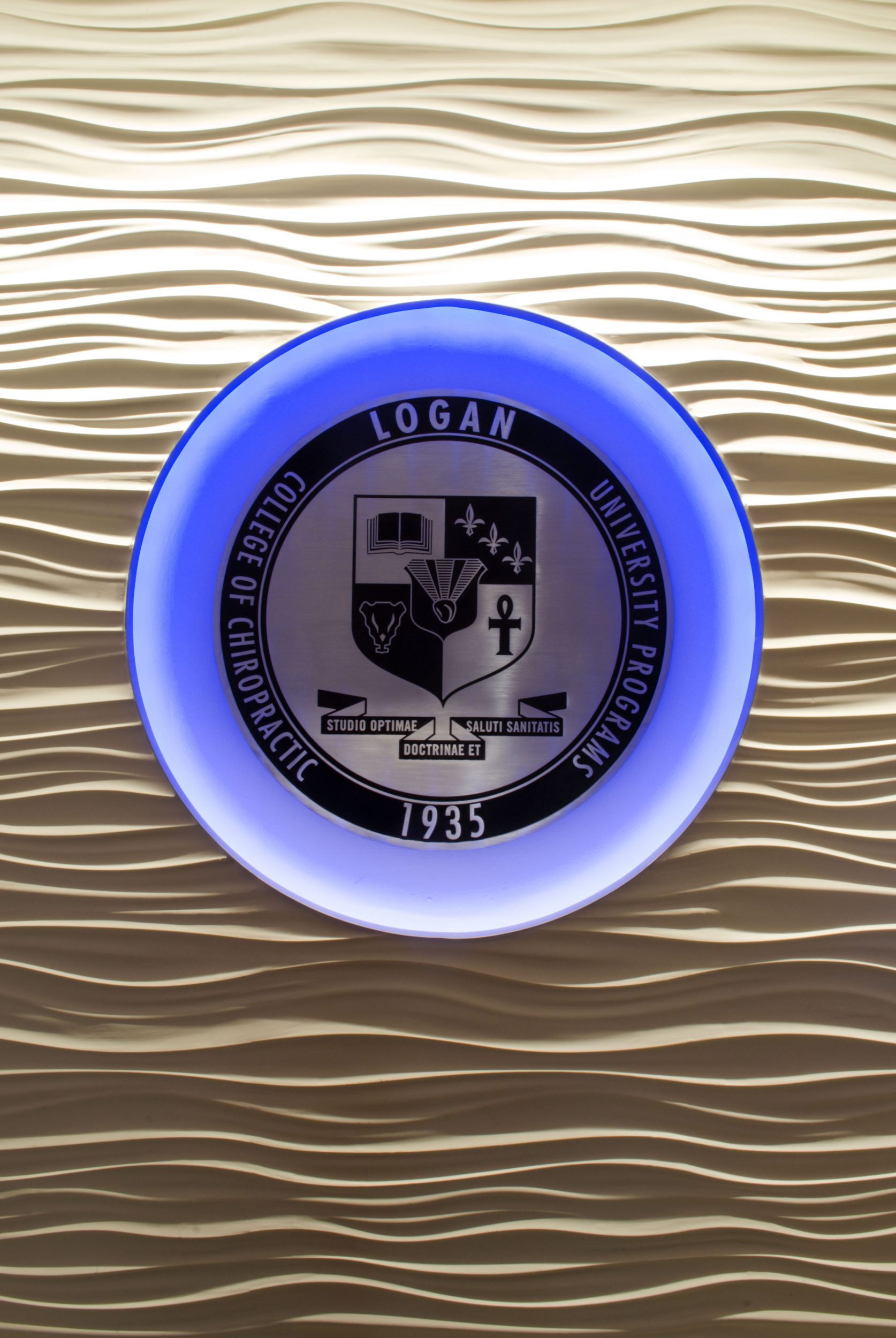
Logan Assessment Center Medallion in Lobby 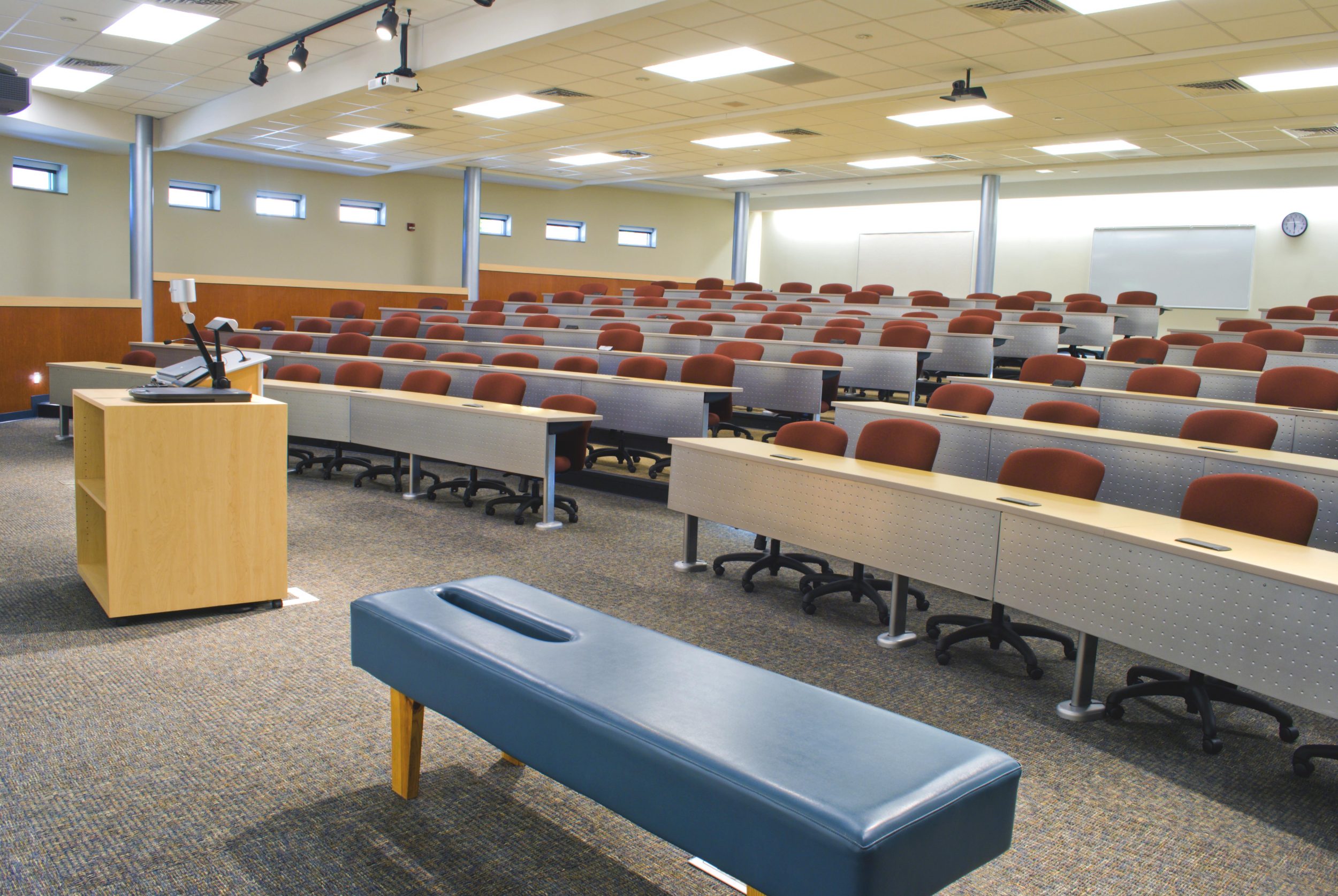
Logan Assessment Center Lecture Hall 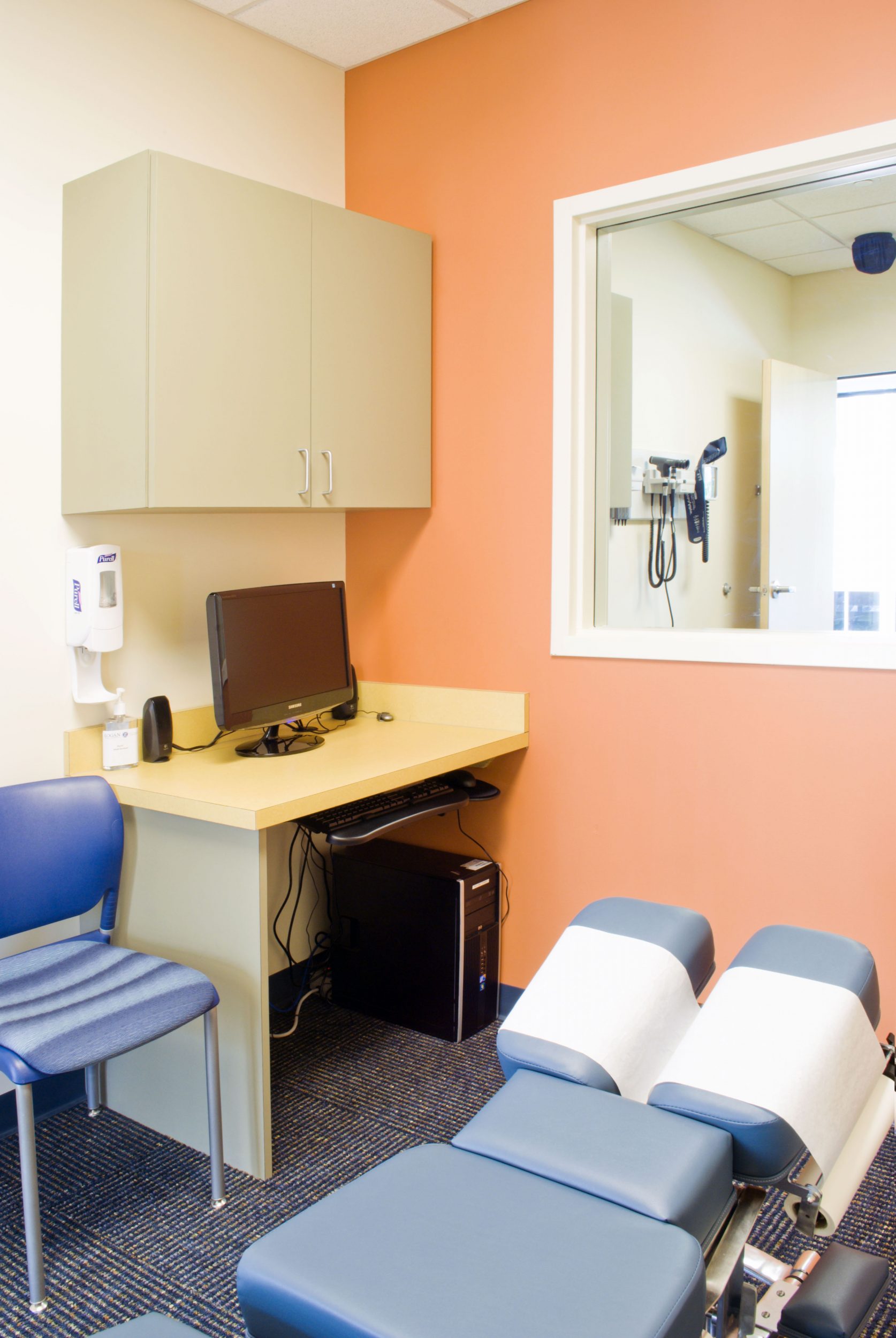
Logan Assessment Center Treatment Room 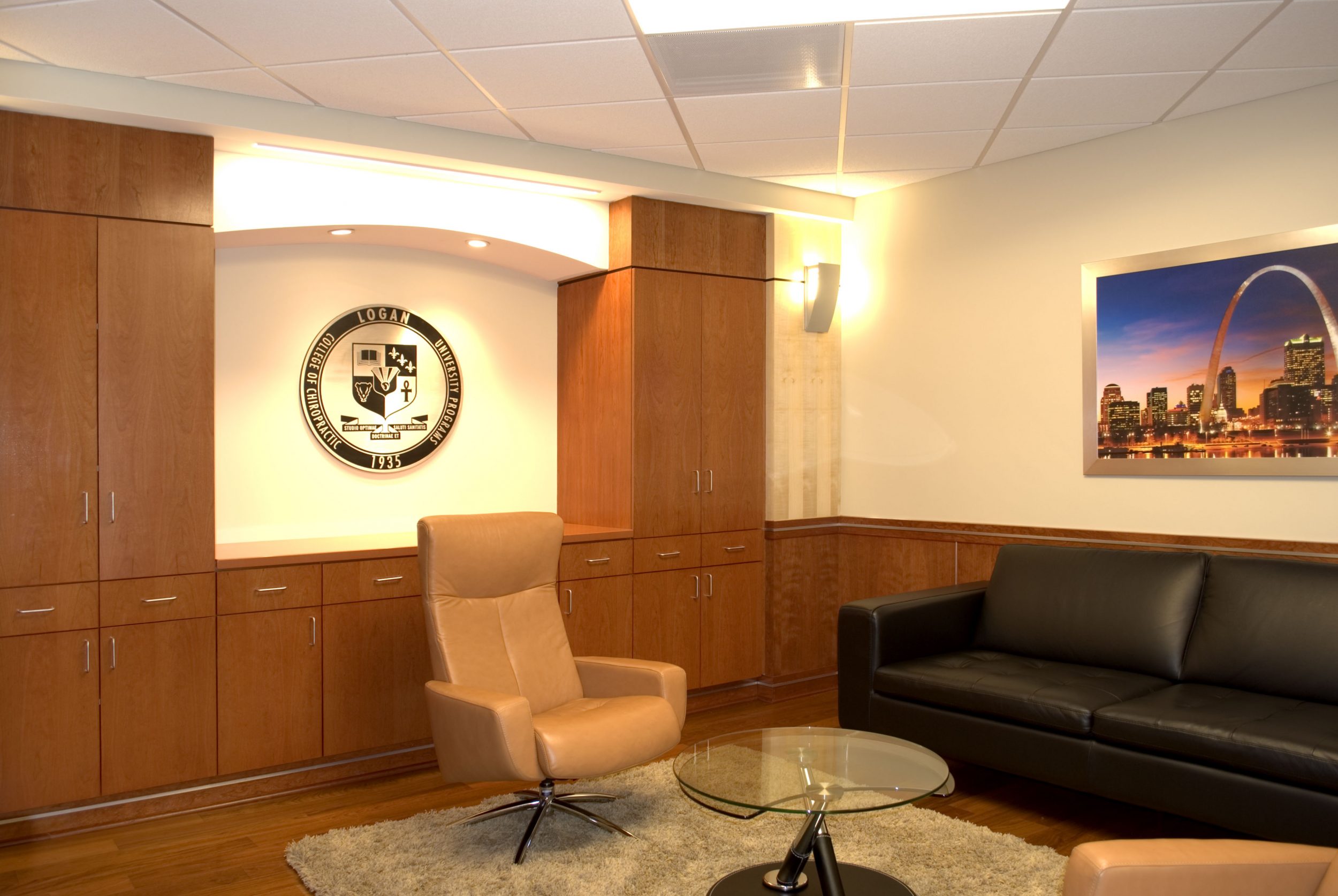
Logan Assessment Center Media Room 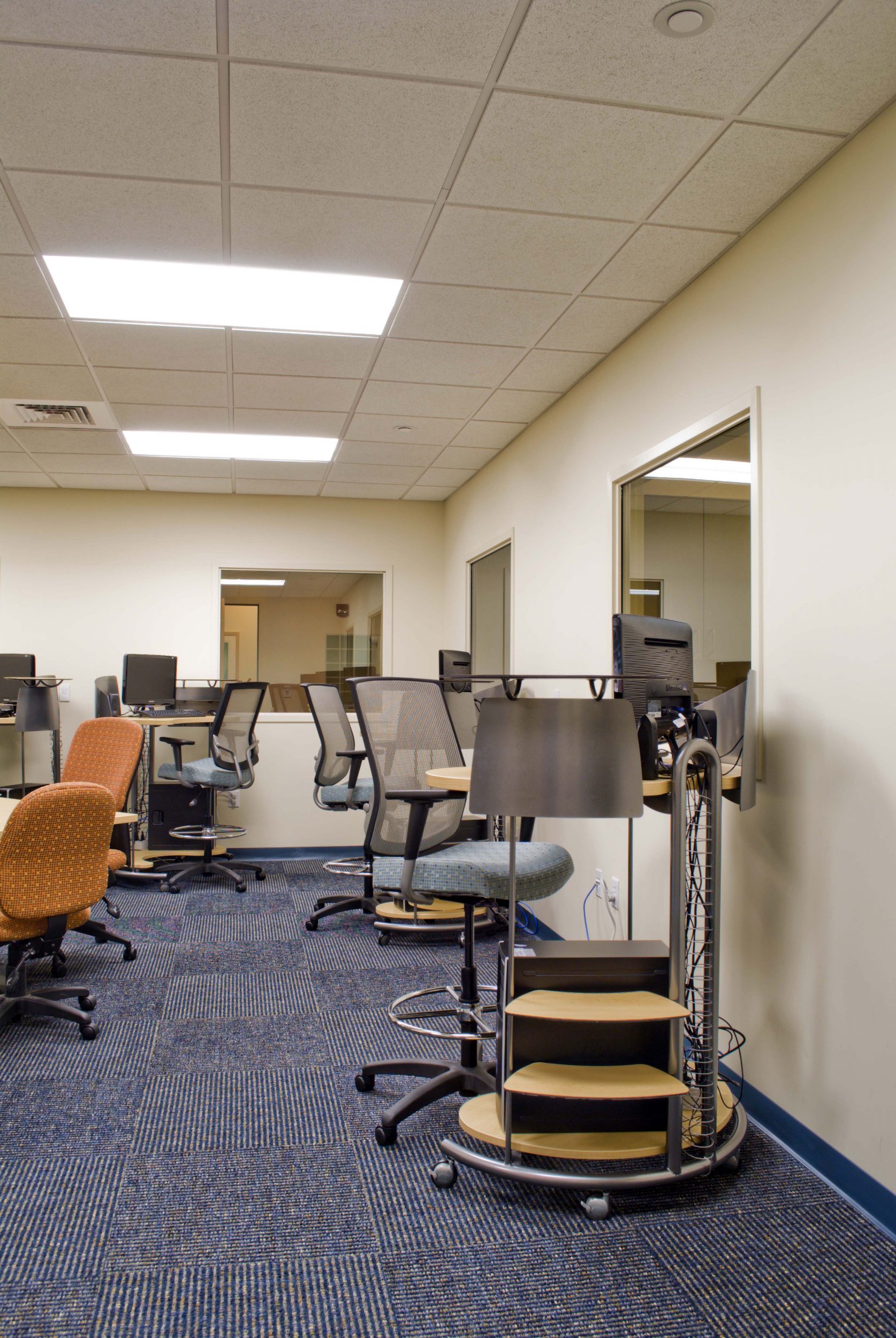
Logan Assessment Center Observation Room 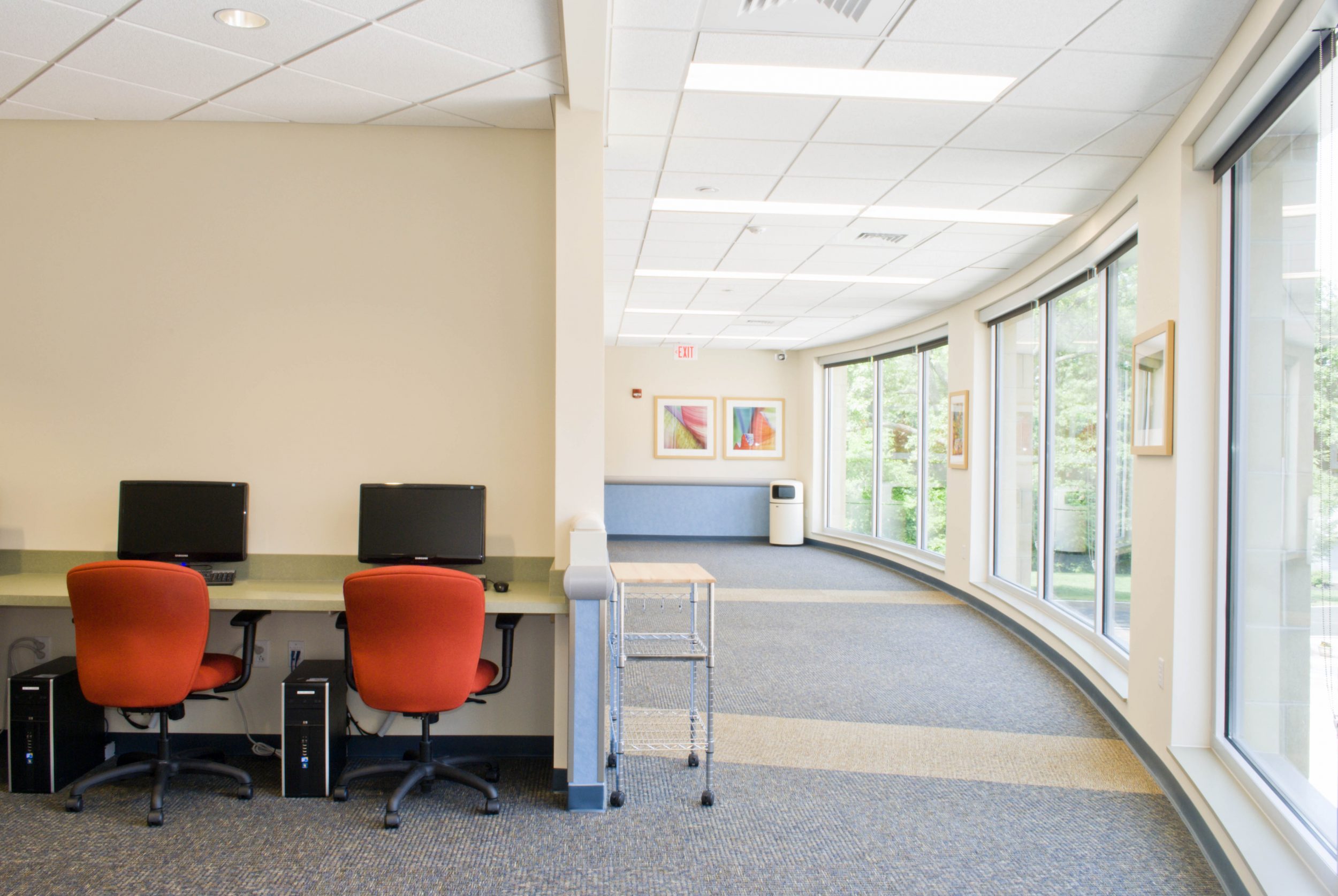
Logan Assessment Center Pre-Encounter
Project Summary
New services for the campus of Logan University for a State-of-the-Art Assessment Center addition occupy this addition to the Admissions building. The addition and renovation project is organized into three distinct pieces. The existing lower level contains a renovated Radiology Suite with a new Lecture Hall classroom with tiered seating located in the addition; The first floor contains the state-of-the-art Assessment Center. This Assessment Center is accessed from the existing lobby and main corridor that extends through the existing building. The second floor of the addition houses a new Admissions suite that was relocated from its current location, incorporating it with other administrative facilities.
Project Data
- Chesterfield, Missouri
- Logan College of Chiropractic
- 3 Story Addition
- 17,541 sf
- 133 Seat Lecture Hall
- 8 Exam Rooms




