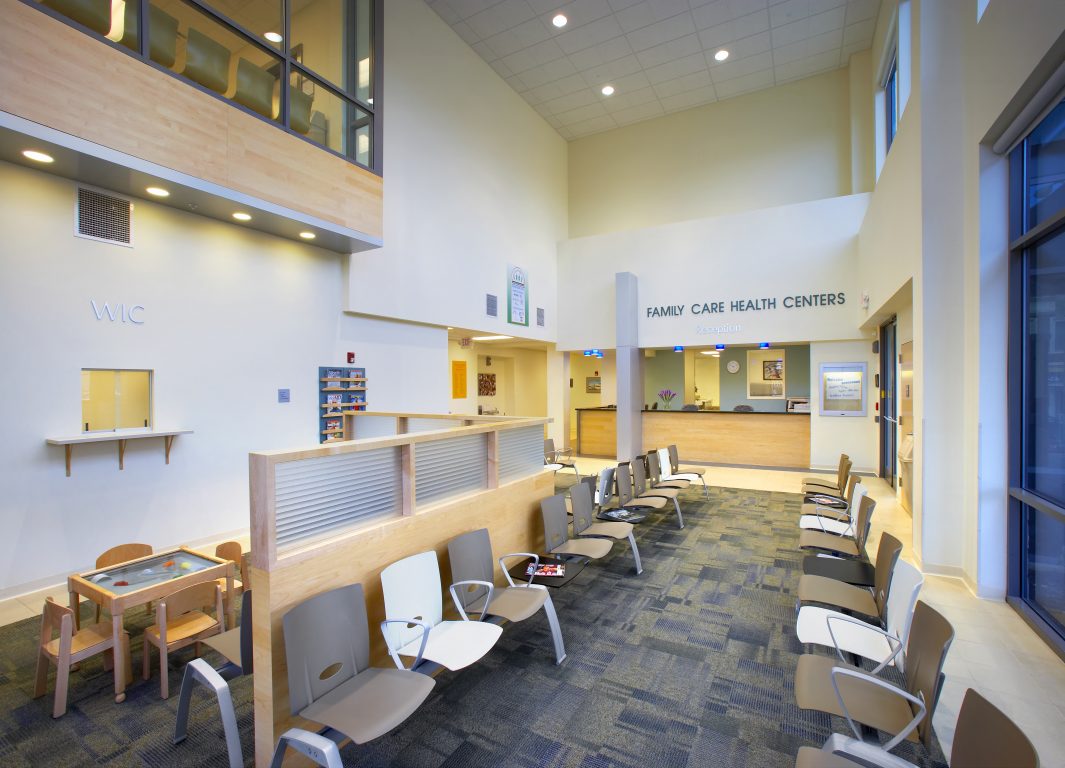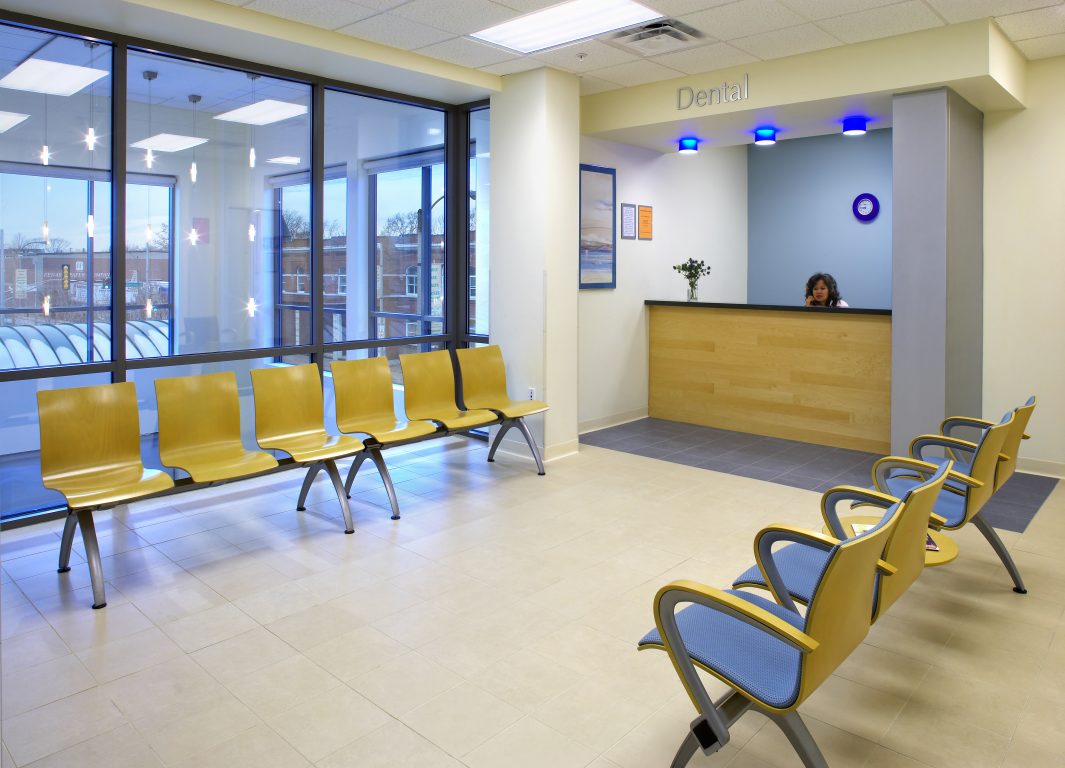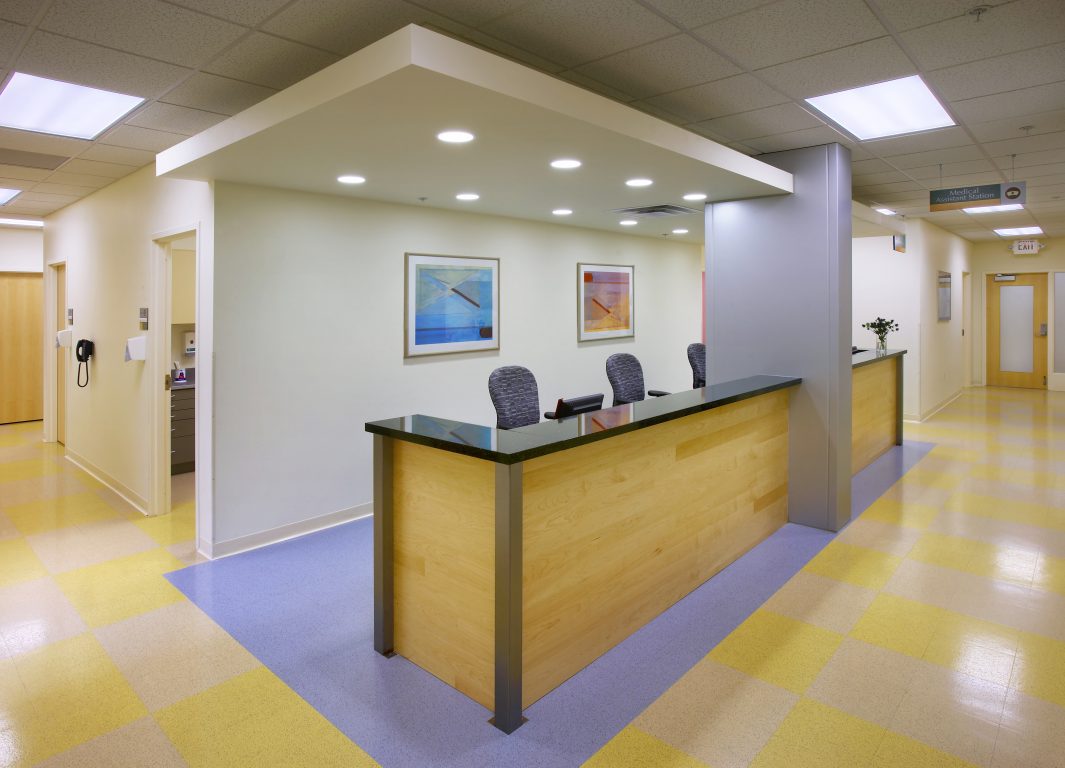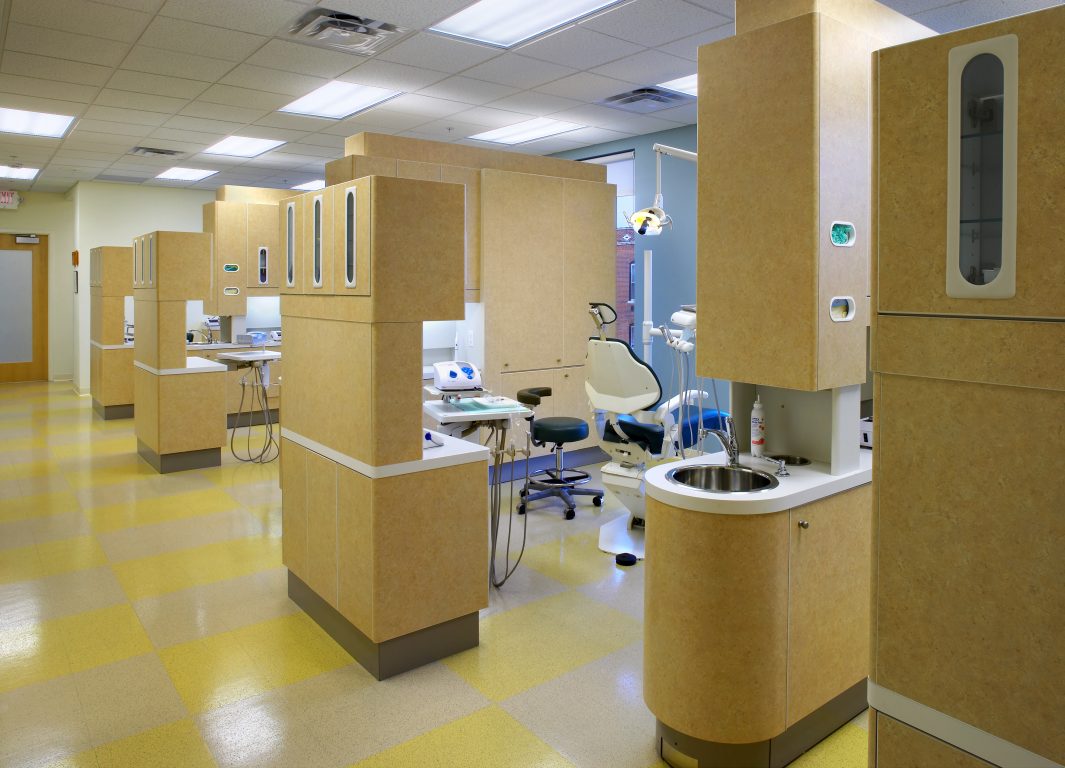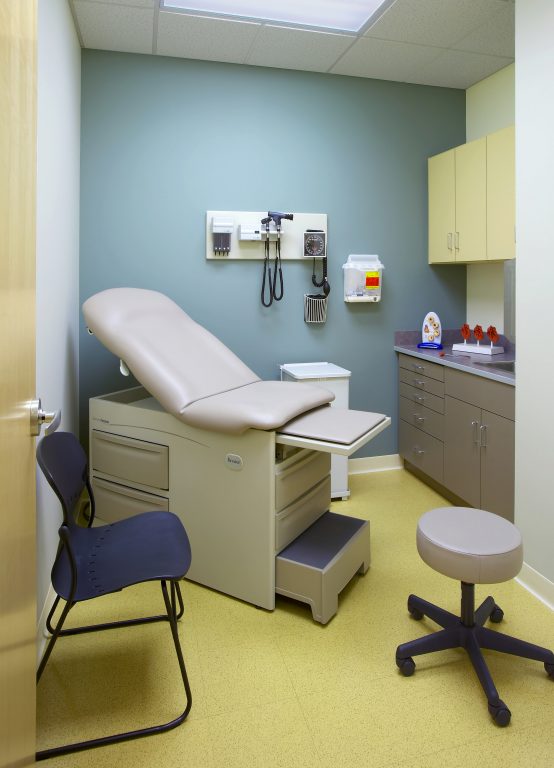Project Summary
Located in a historically significant neighborhood, this outpatient facility snuggles right in. This health service project was initiated through programming. TR,i Architects maintained and modified the program vision for several years as services changed and funds were made available. Now the vision is being transformed into reality. The clinic includes 21 medical exam rooms, laboratory, pharmacy waiting areas, dental operatories, support and counselling services. Medical electronics are 100% electronic. The design will truly be an anchor for the development of the neighborhood.
Project Data
- St. Louis, MO
- Forest Park Southeast
- 15,600 sf
- Project Awards

