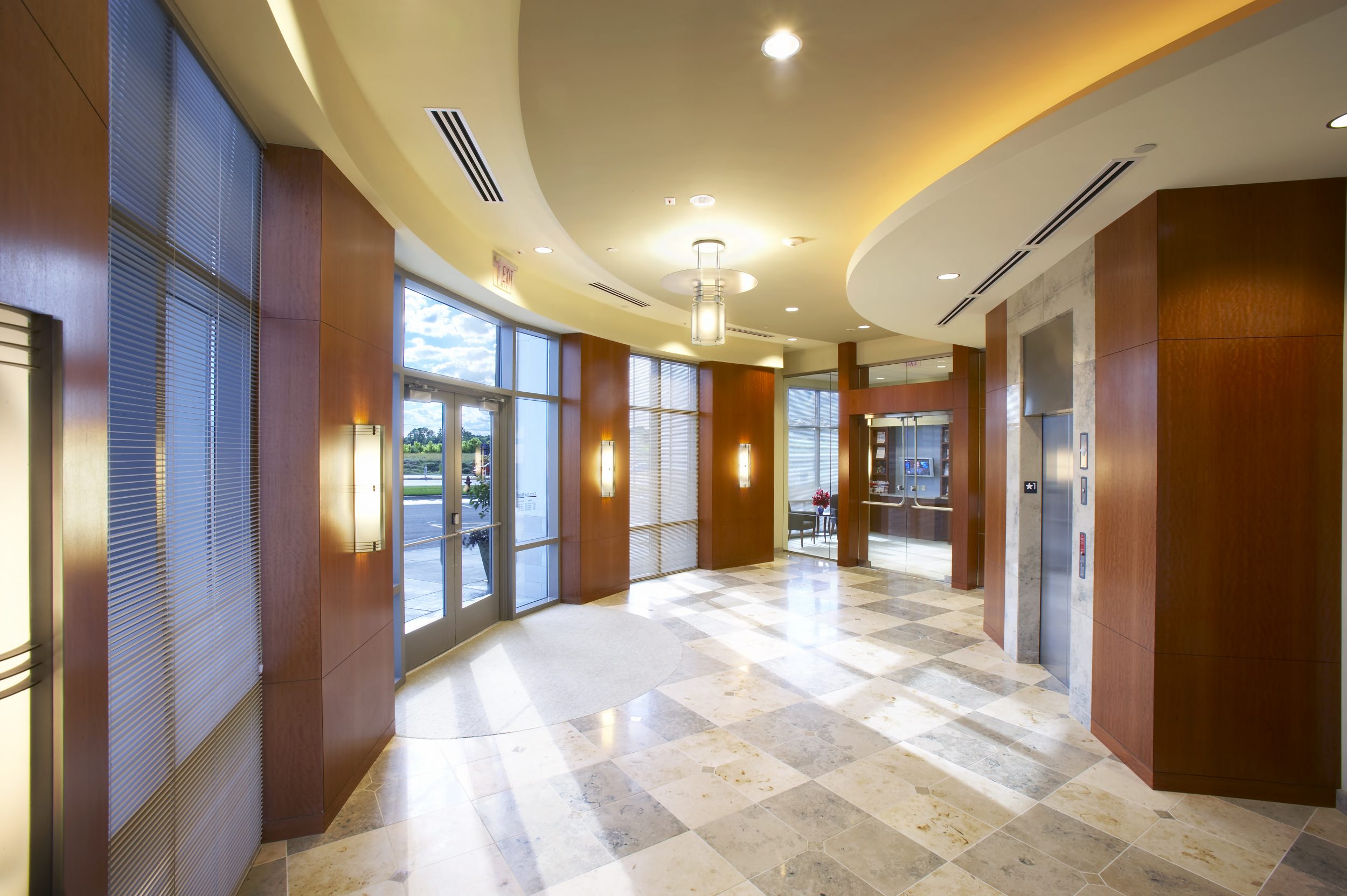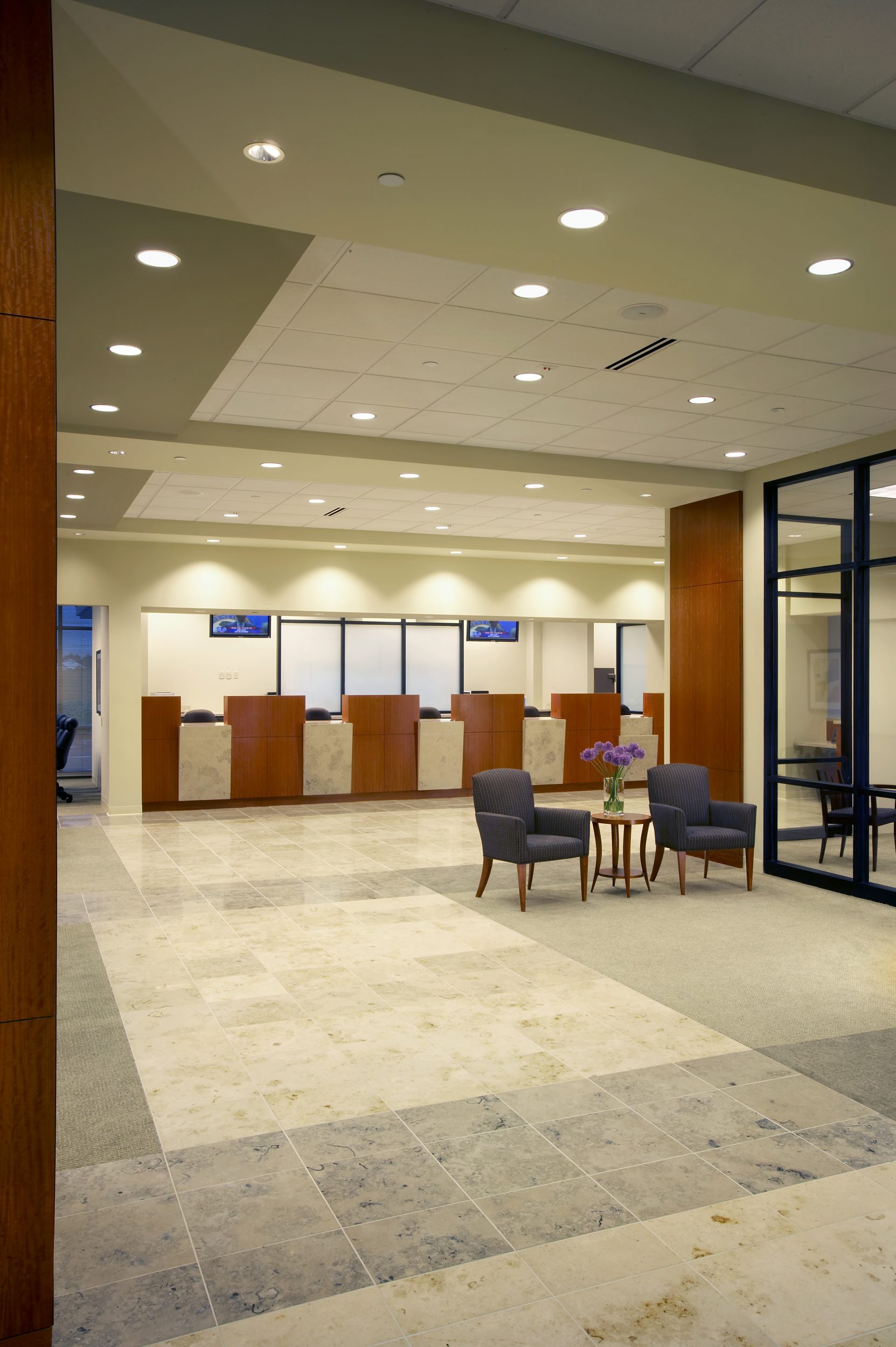Project Summary
Centrue Bank, when building a new corporate headquarters in Fairview Heights, Illinois, commissioned TR,i Architects to aid them in establishing their corporate identity. With a new name, it became imperative to establish and distinguish Centrue’s brand. Located along a major thoroughfare, TR,i gave careful attention to the site location and height of the building, to insure that the building would not be overlooked by rapidly moving street traffic. The facility quickly establishes itself as a financial institution, with its form and use of materials.
On the interior, the retail and commercial departments maintain separate identities, while sharing common core functions. The vault was specifically located for both confidentiality and ease of use by both retail and commercial clients. Corporate functions, including the boardroom, trust departments and commercial offices are scheduled for the upper two floors. The neutral color palette, and use of Makore wood and German Limestone, provides a serene environment for both client and employee.
Project Data
- Fairview Heights, Illinois
- Centrue Bank
- 25,000 sf
- 3 story






