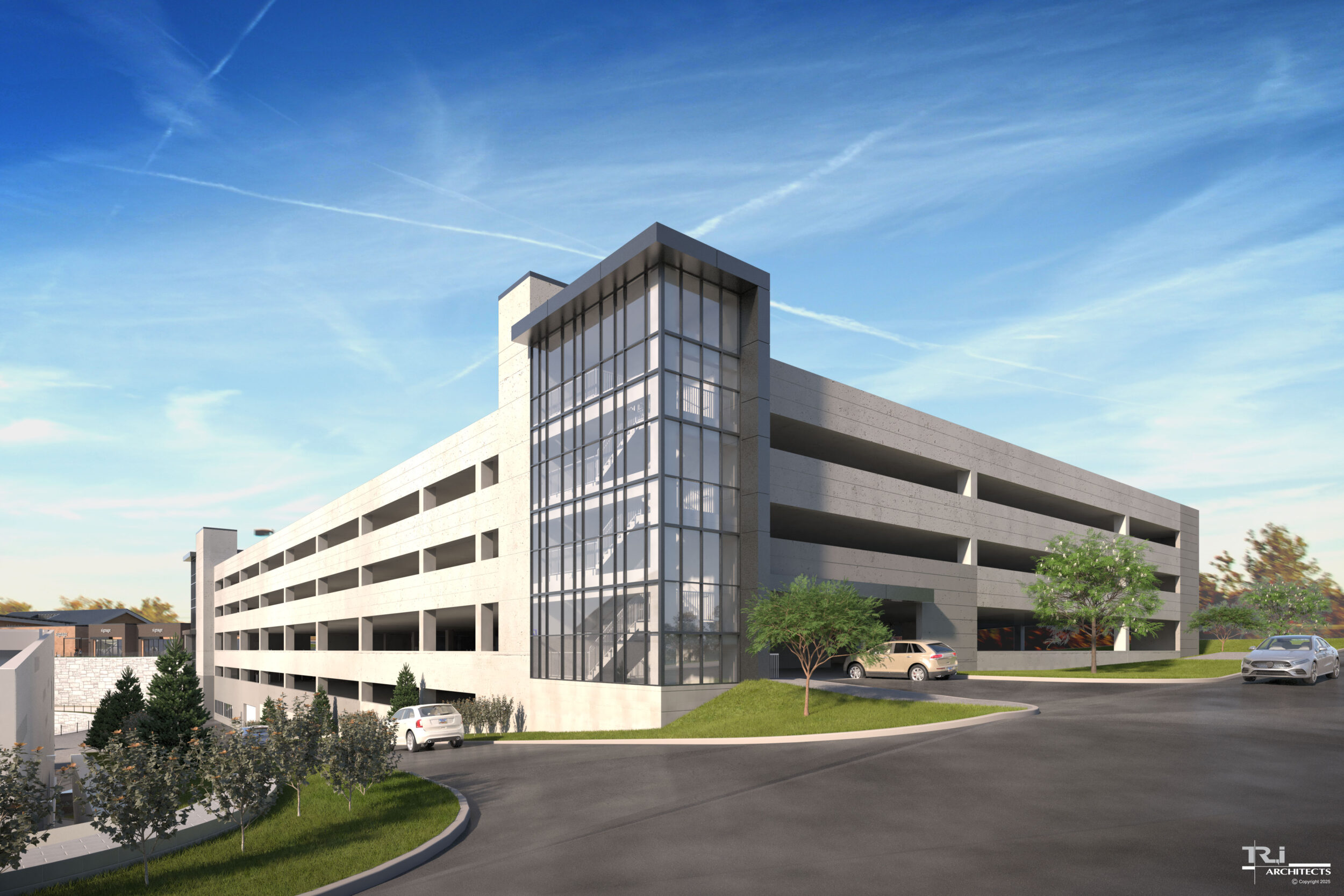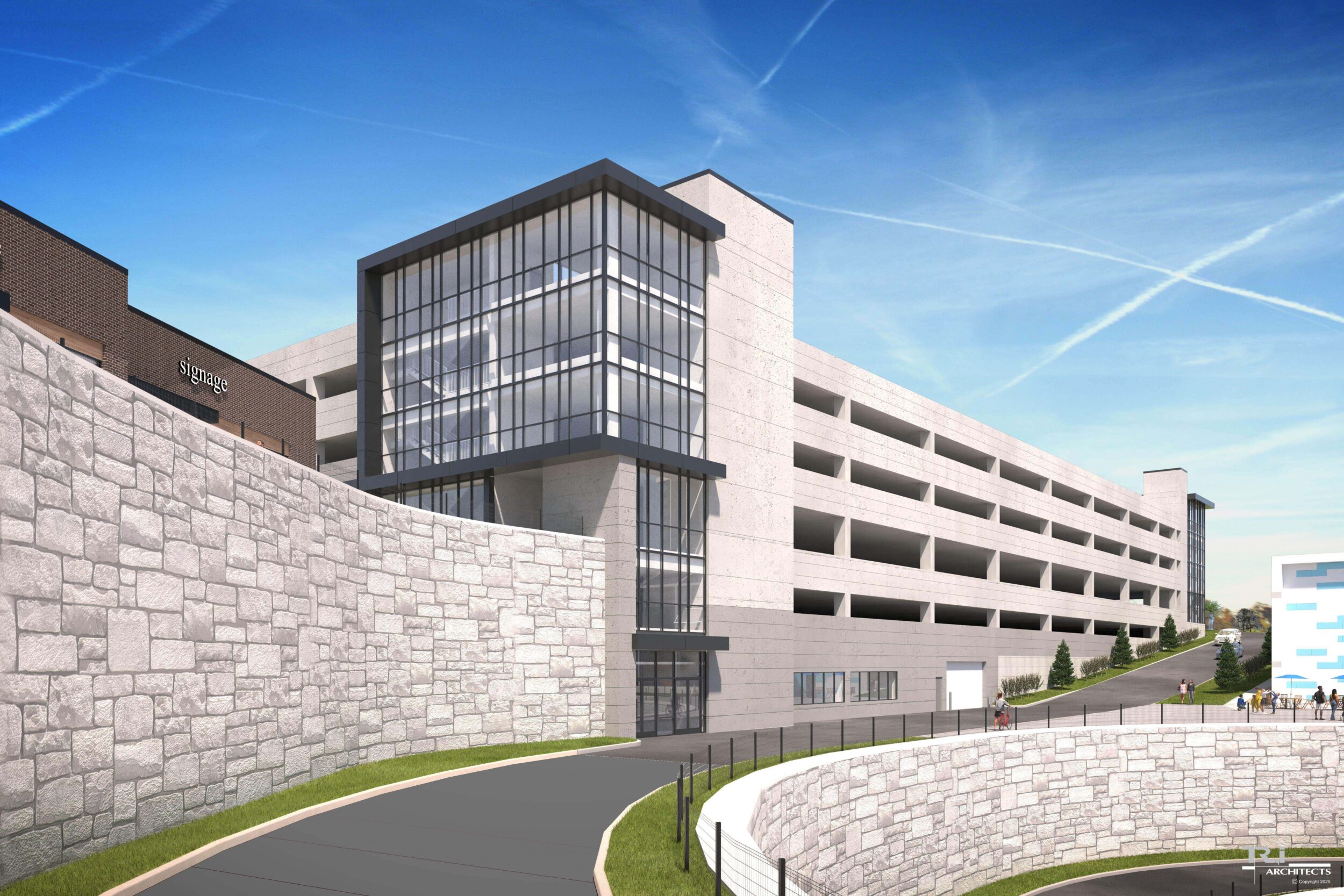Project Summary
To support the high volume of visitors expected at Oasis at Lakeport—including patrons of the hotel, amusement park, and water park—a substantial parking facility is required. The selected site for the parking structure is adjacent to the Lake of the Ozarks and presents a significant natural slope. As a result, the solution is a six-story, free-standing precast concrete parking garage. This structure includes four levels above grade and two levels below grade, effectively leveraging the site’s topography to minimize visual impact and optimize land use. The garage is strategically integrated with the surrounding amenities. Exit stairwells and elevators provide direct access to the lower level of the amusement park, ensuring convenient pedestrian flow and enhancing the guest experience.
Project Data
- Tegethoff Development
- Skyview Partners
- Brinkmann Constructors
- 62,836 sf
- 6 levels
- 859 parking spaces
- 20 dedicated EV spaces






