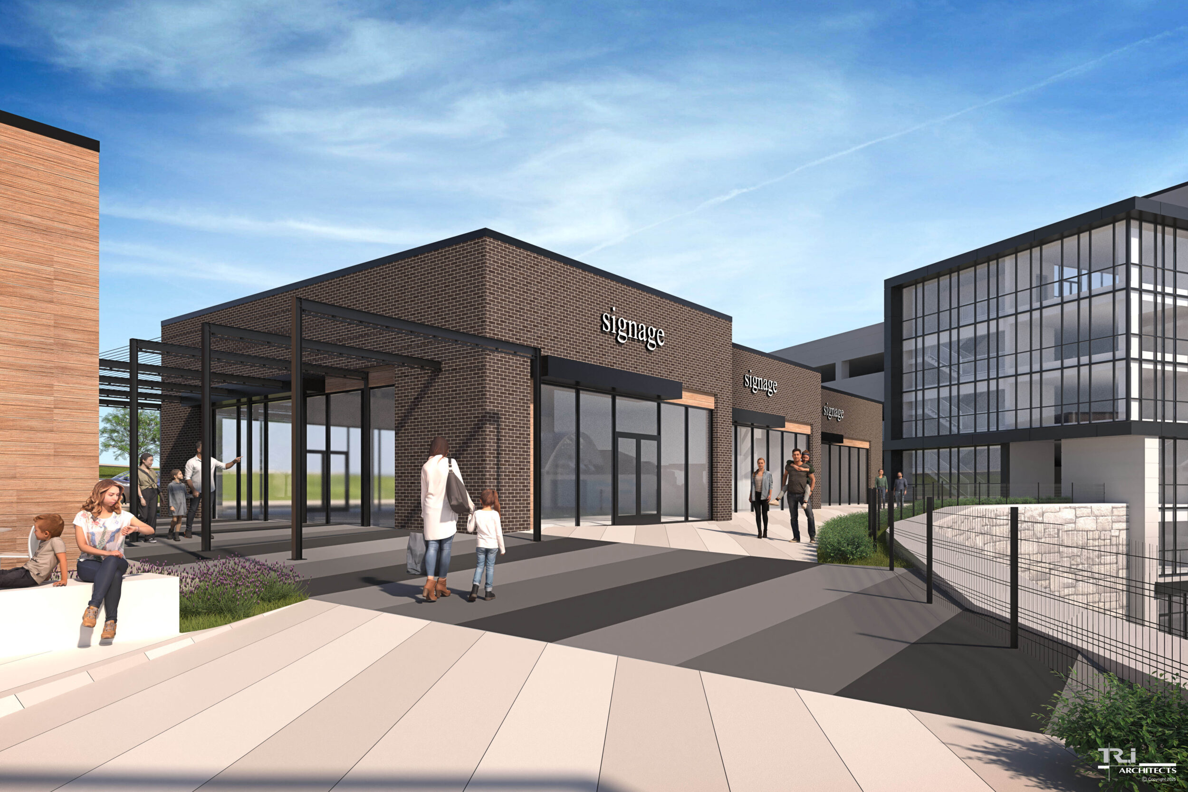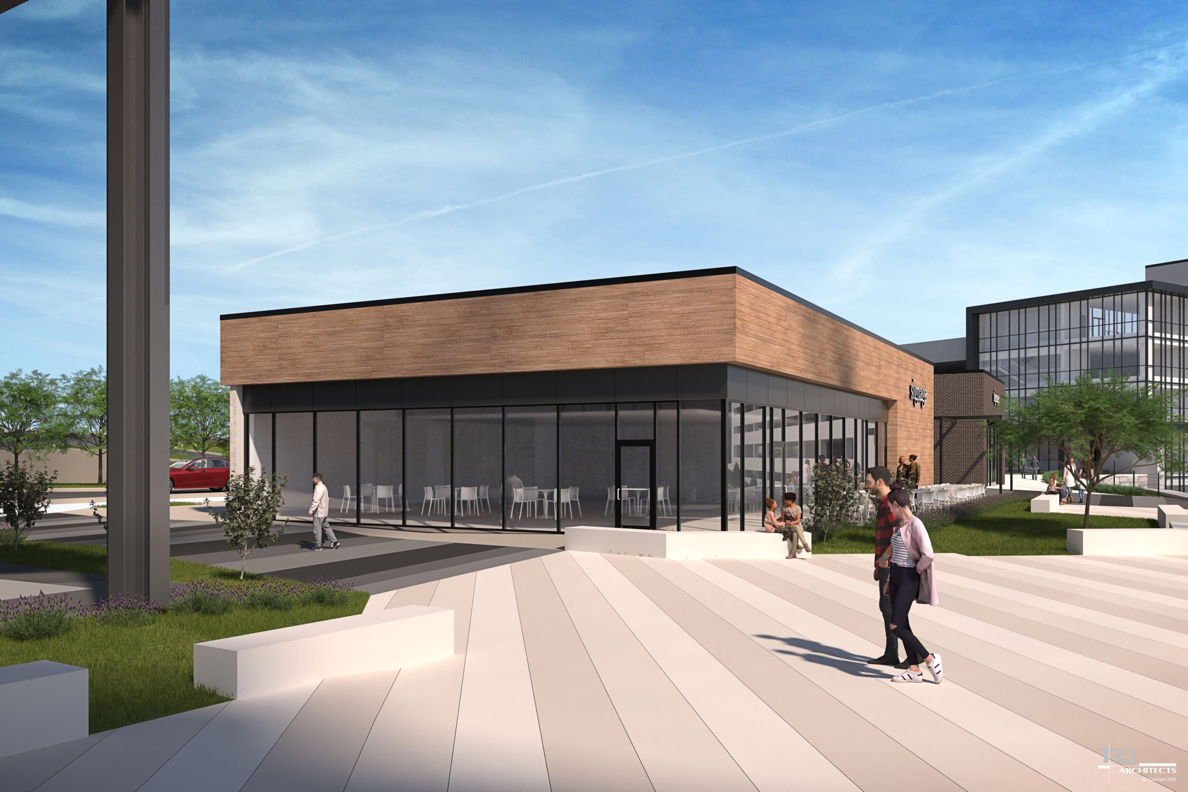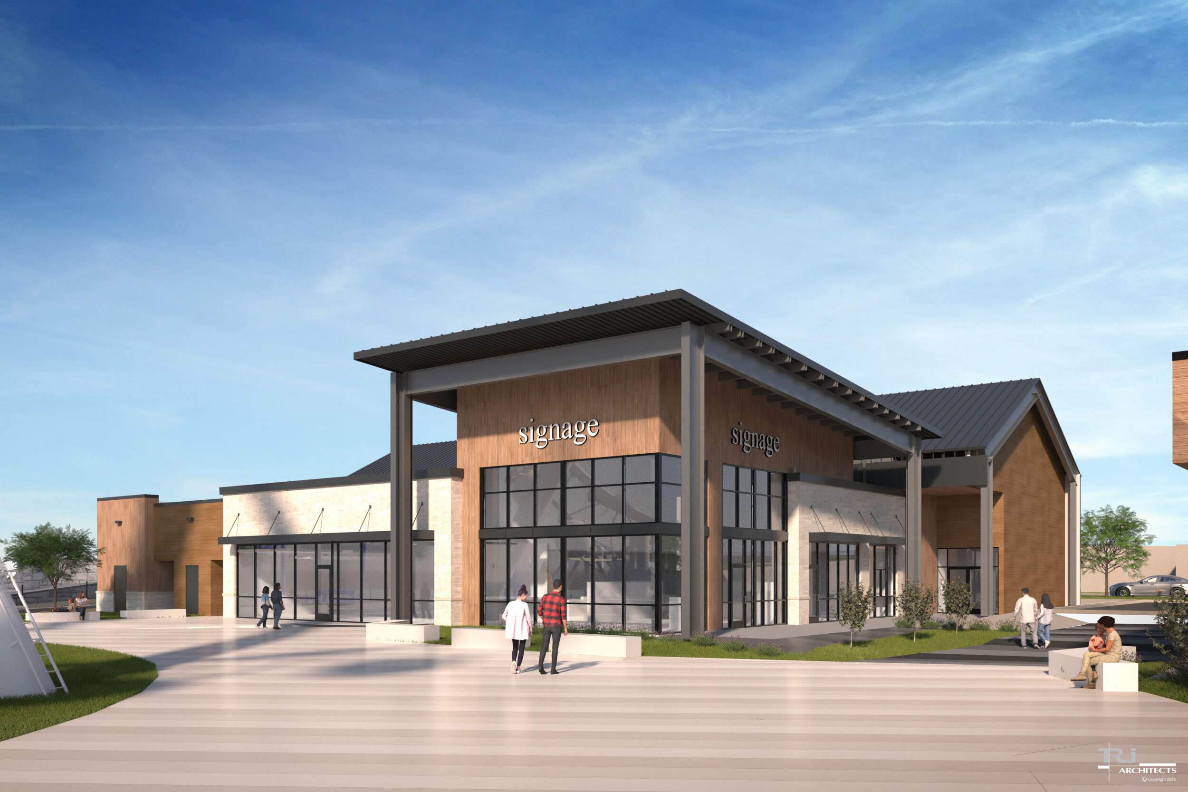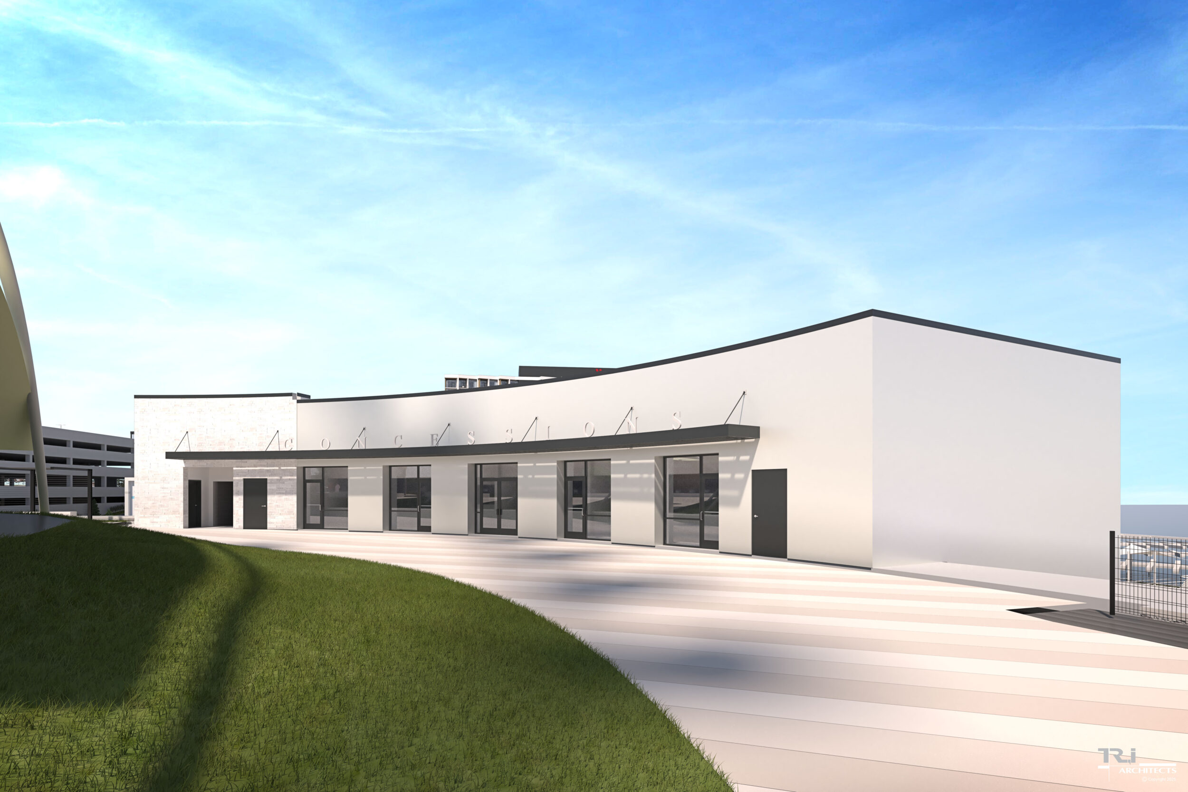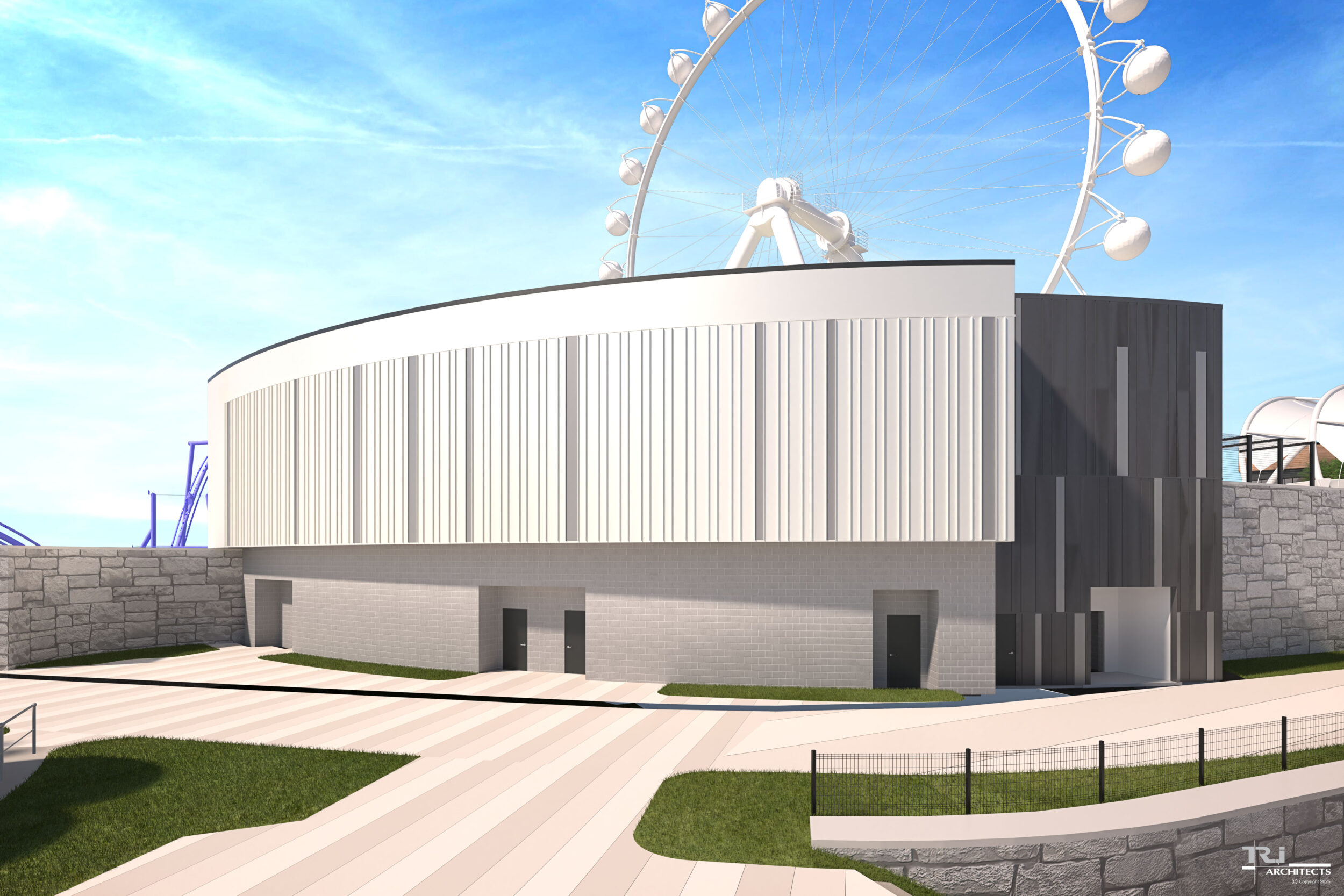Project Summary
TR,i designed several key buildings for The Oasis at Lakeport amusement park, strategically placed throughout the site. The project includes four main buildings totaling over 30,000 square feet, each serving distinct functions such as Ticketing, Concessions, an Arcade, and two full-service Restaurants. Additionally, TR,i designed two vertical circulation buildings housing elevators, allowing patrons to move efficiently between the various levels of the site—including the lakefront, amusement park, parking garage, and hotel.
Project Data
- Tegethoff Development
- Skyview Partners
- Brinkmann Constructors
- Building A – 4,060 sf
- Ticketing
- Building B – 3,390 sf
- Restaurant
- Building C – 14,750 sf
- Arcade/ Restaurant
- Building D – 8,169 sf, 2-stories
- Restrooms/Concessions
- Status: Construction

