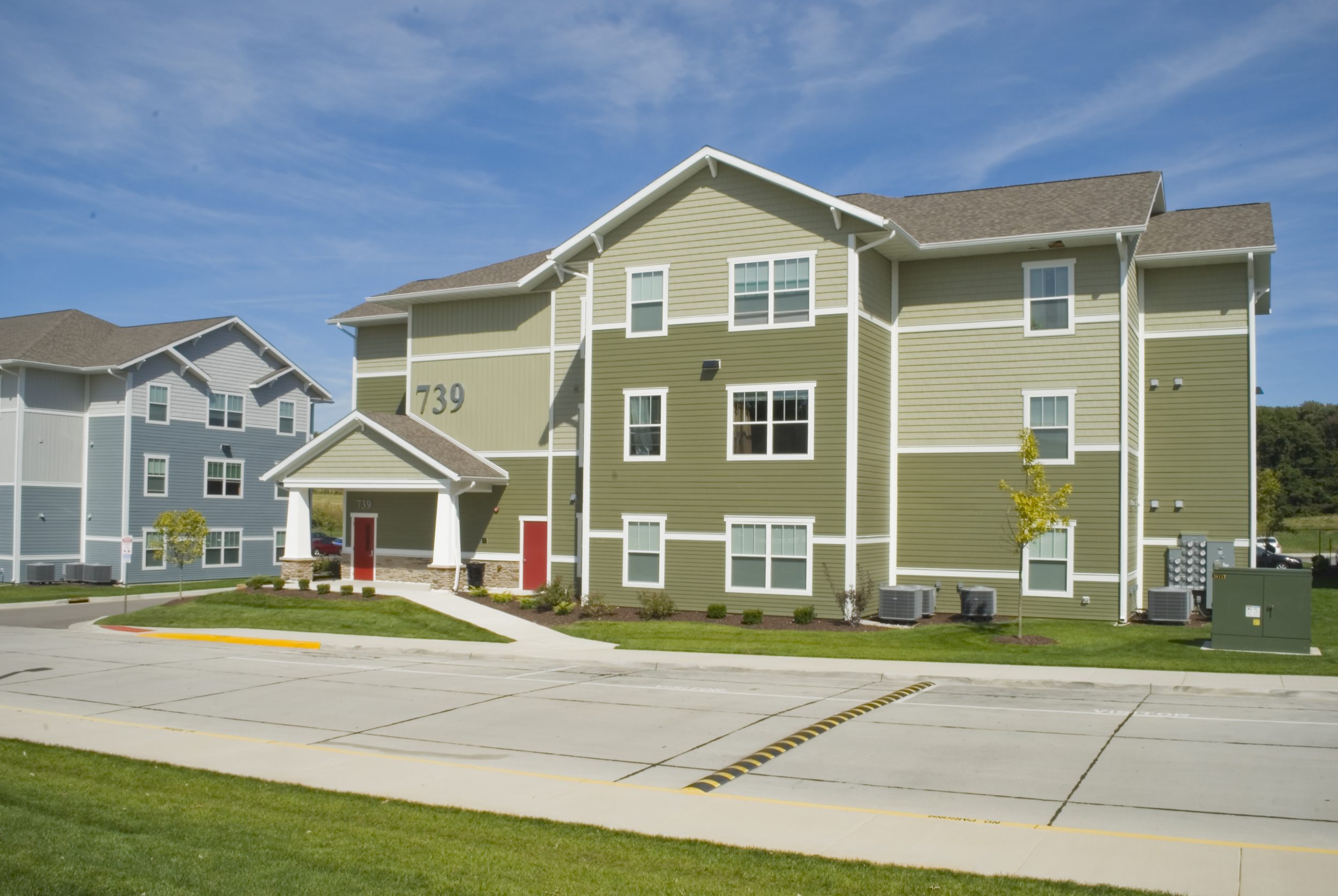
Enclave West Building 739 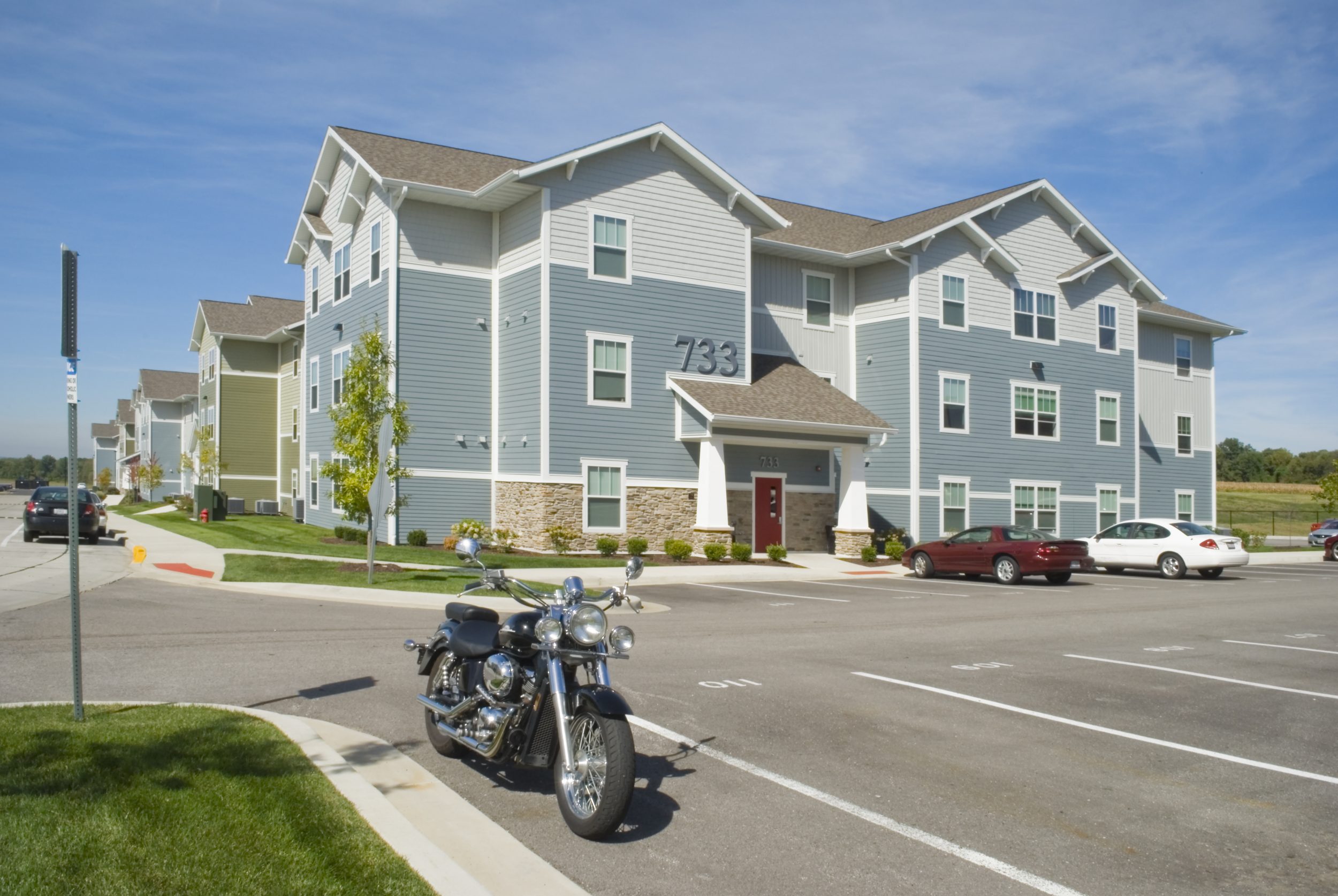
Enclave West Building 733 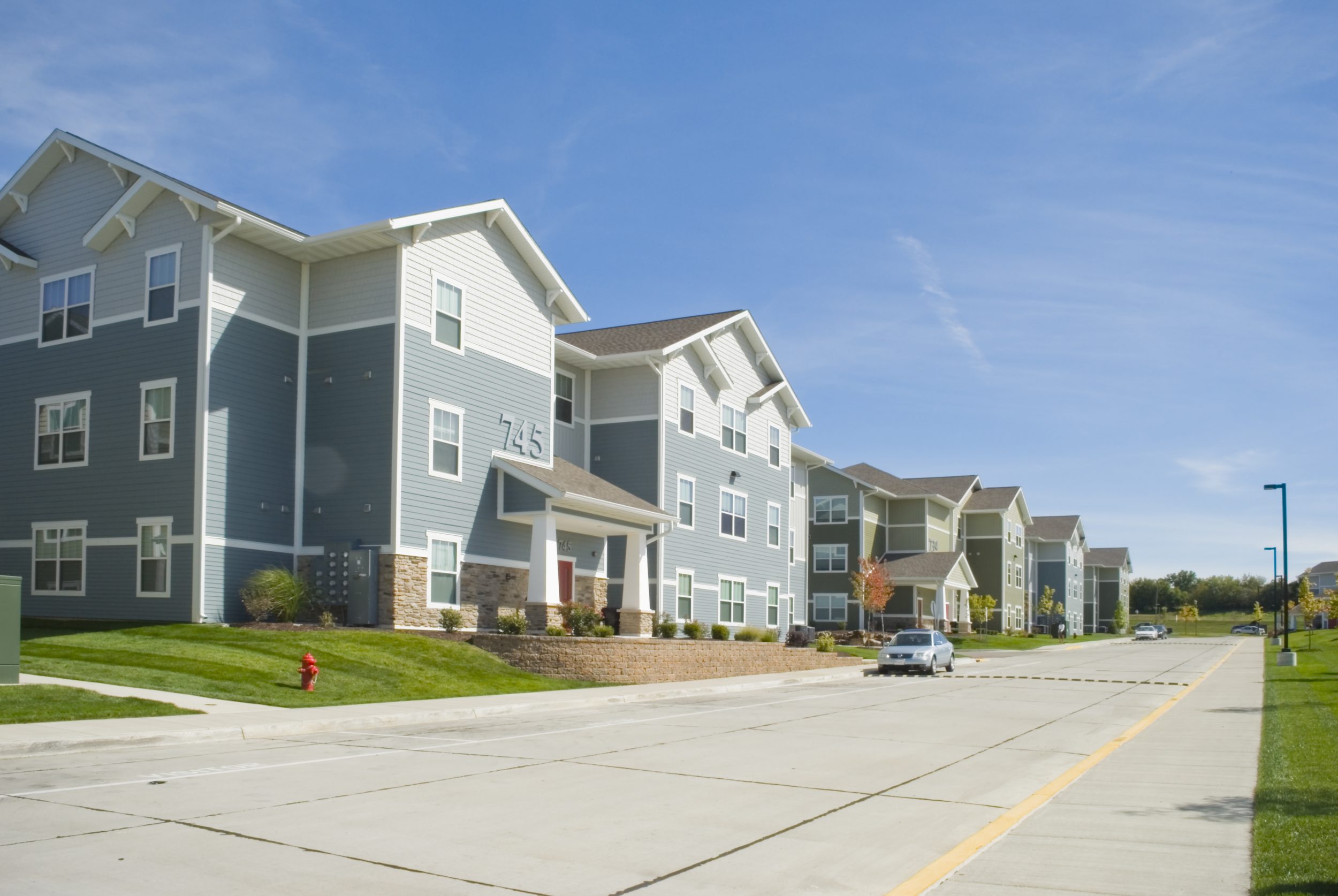
Enclave West Building 745 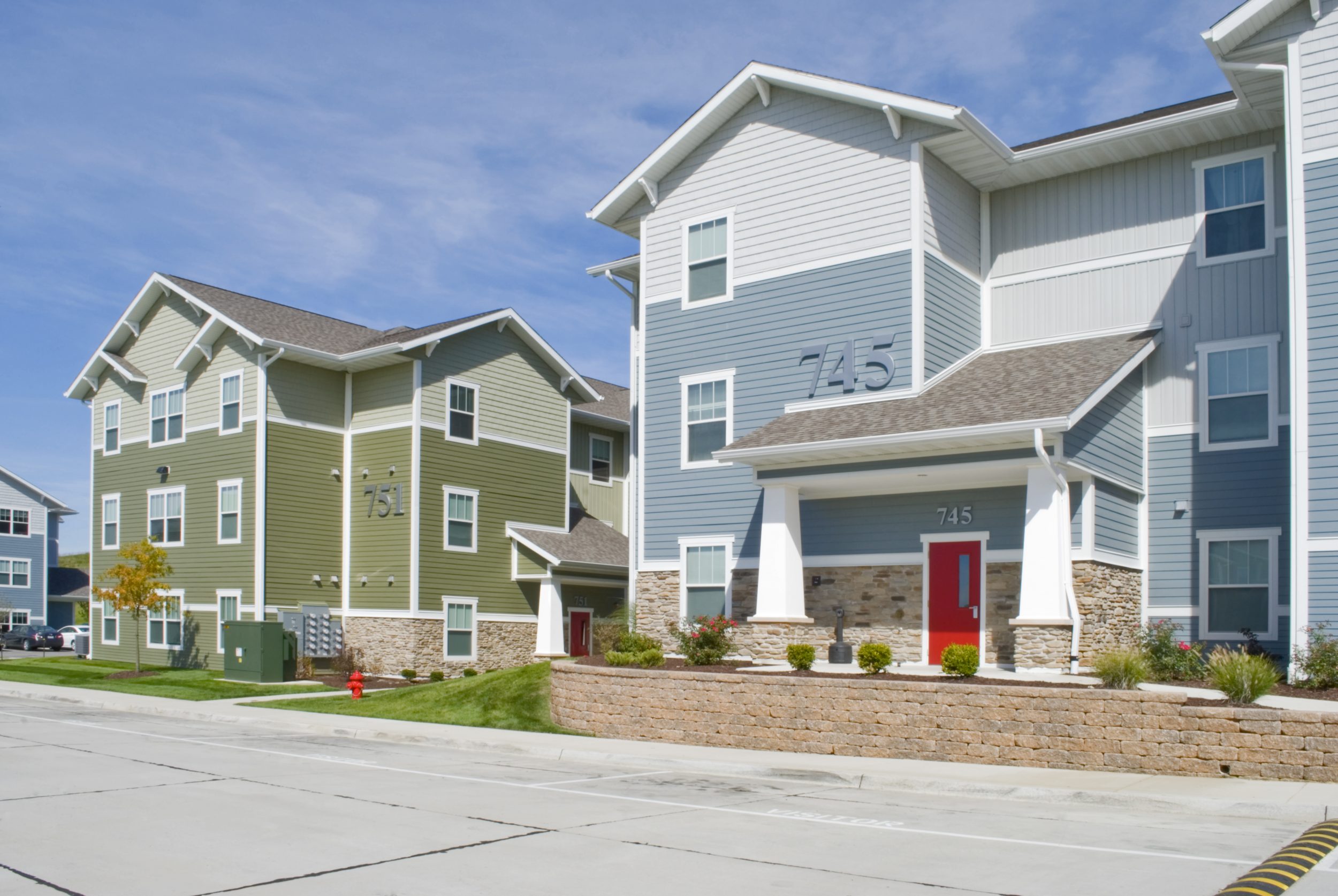
Enclave West Building 745 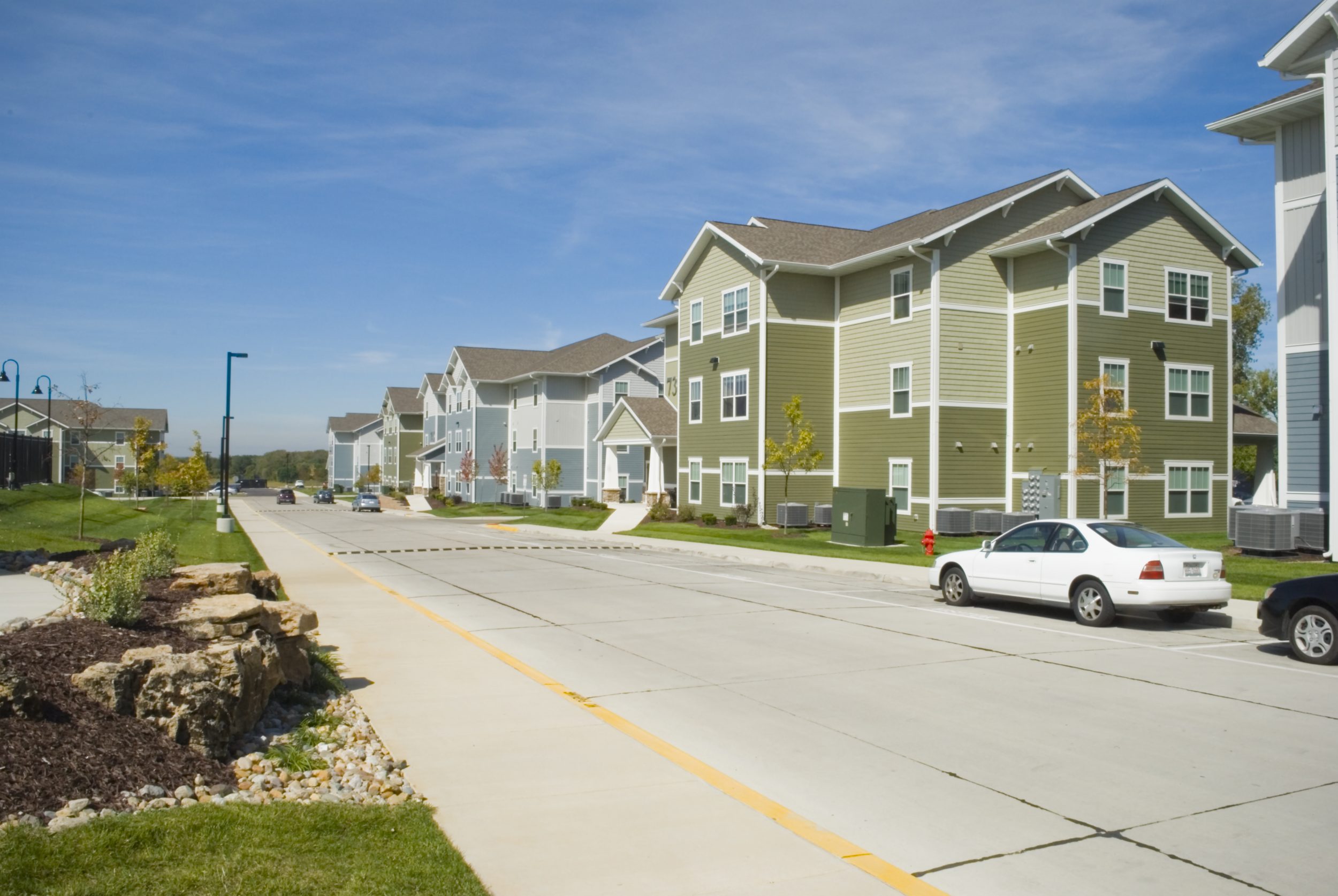
Enclave West Street View 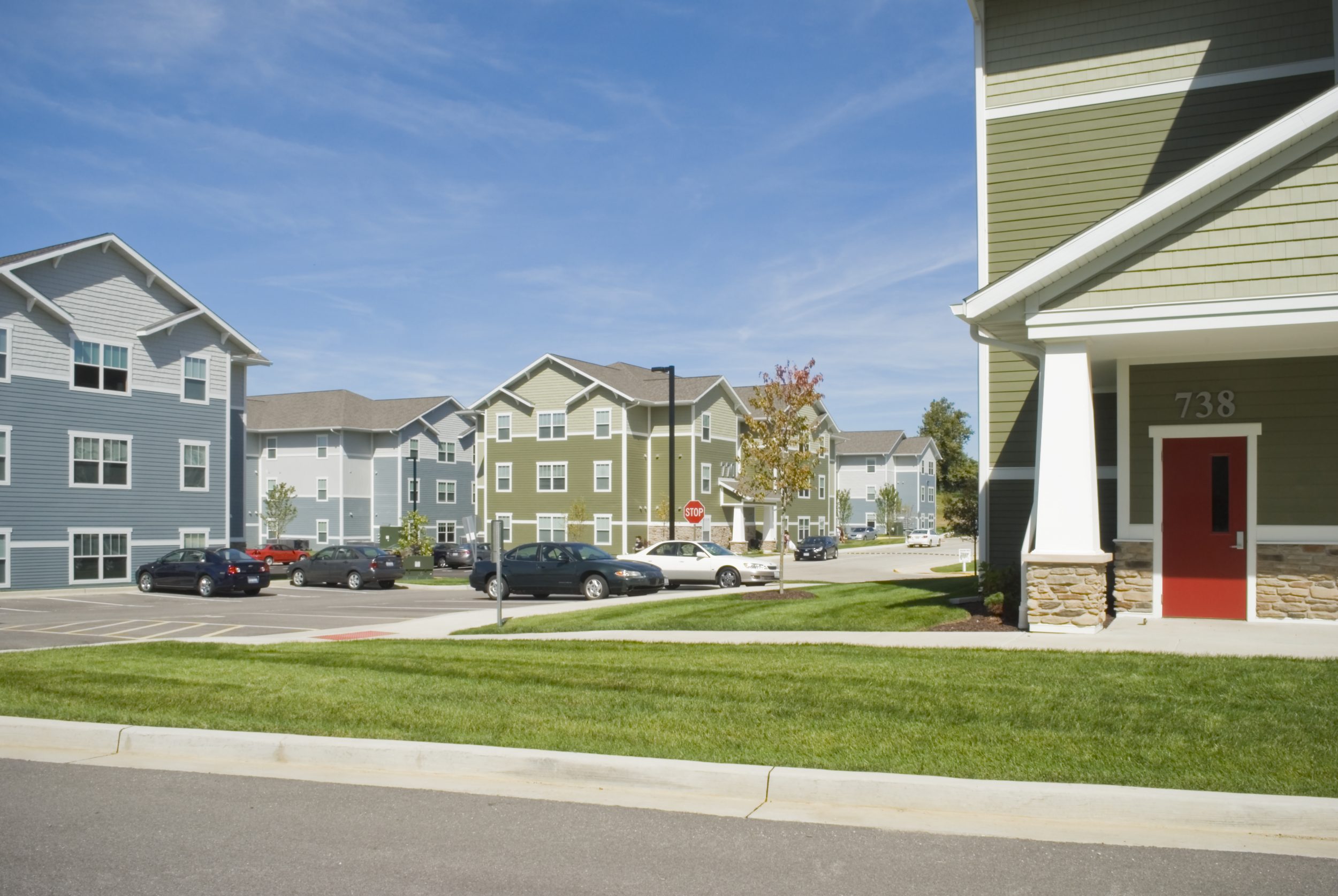
Enclave West Building 738 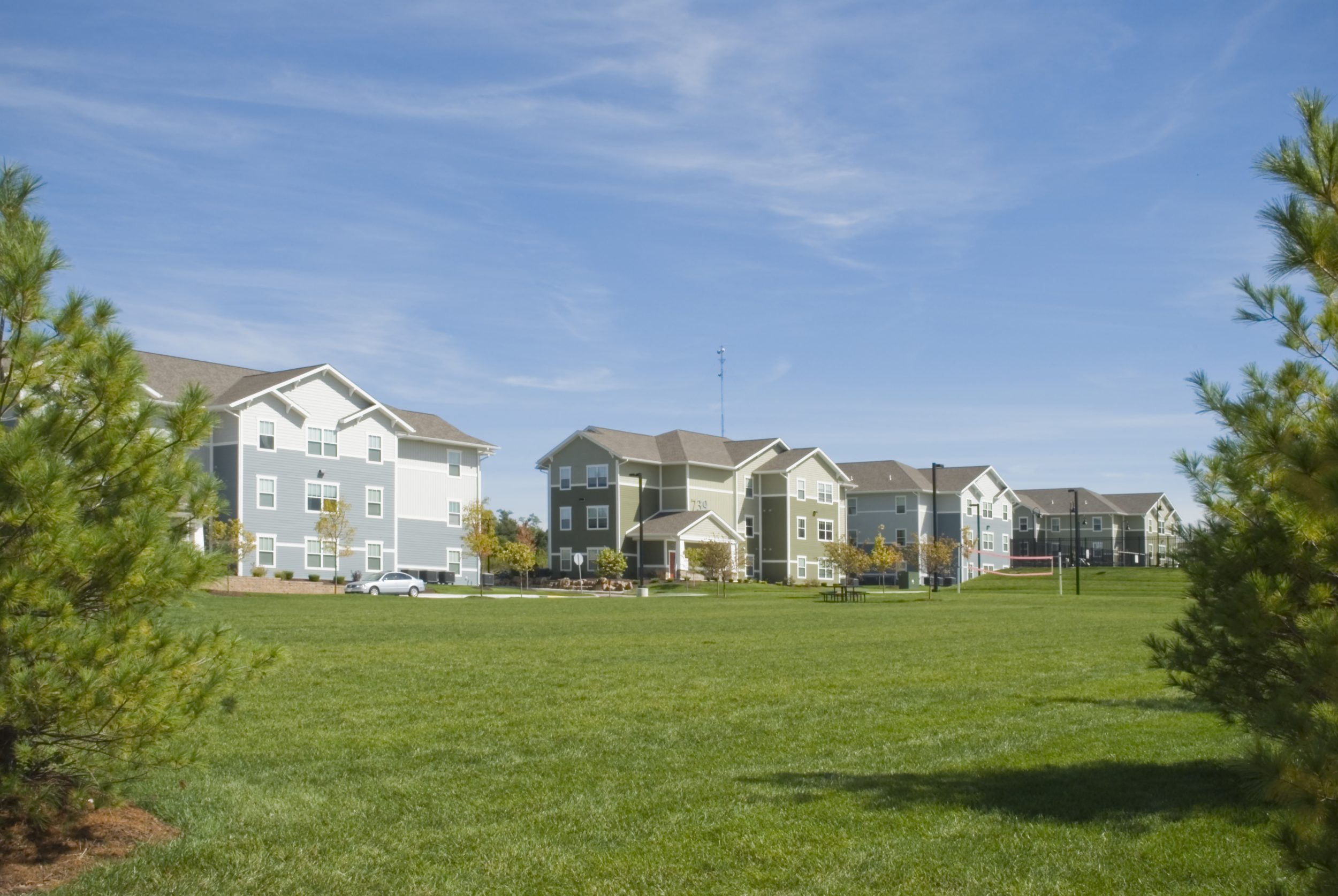
Enclave West Park 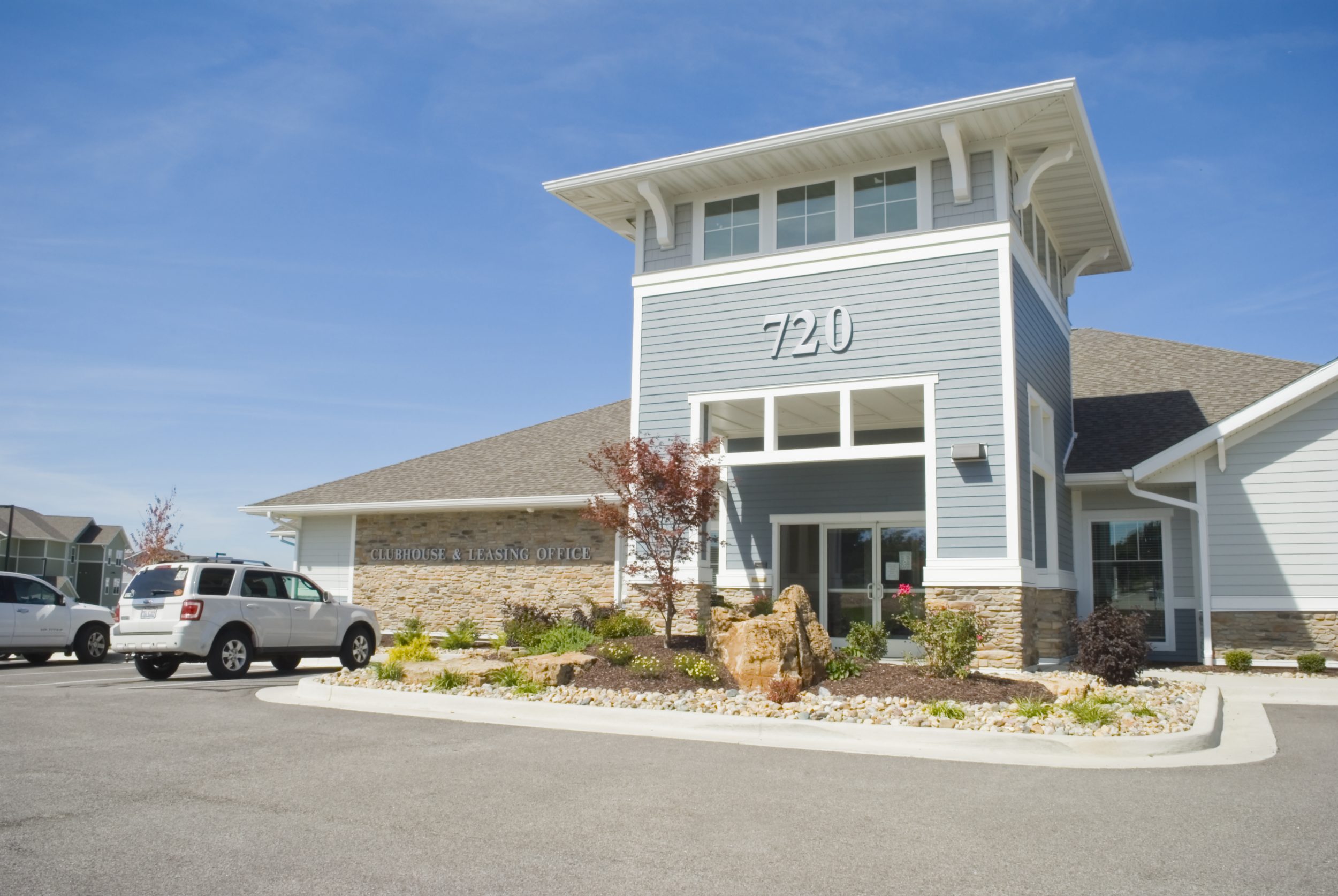
Enclave West Clubhouse Entrance 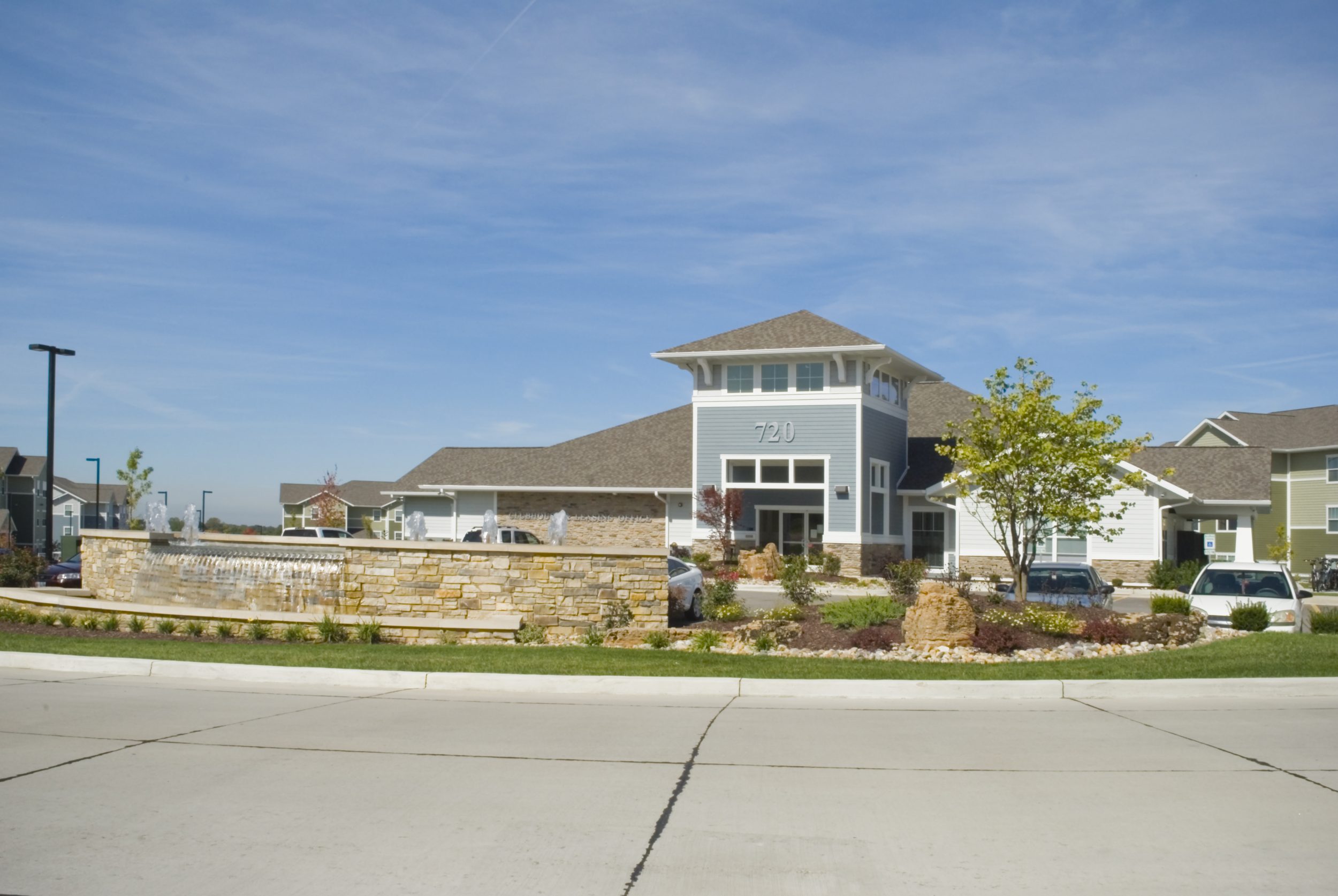
Enclave West Clubhouse 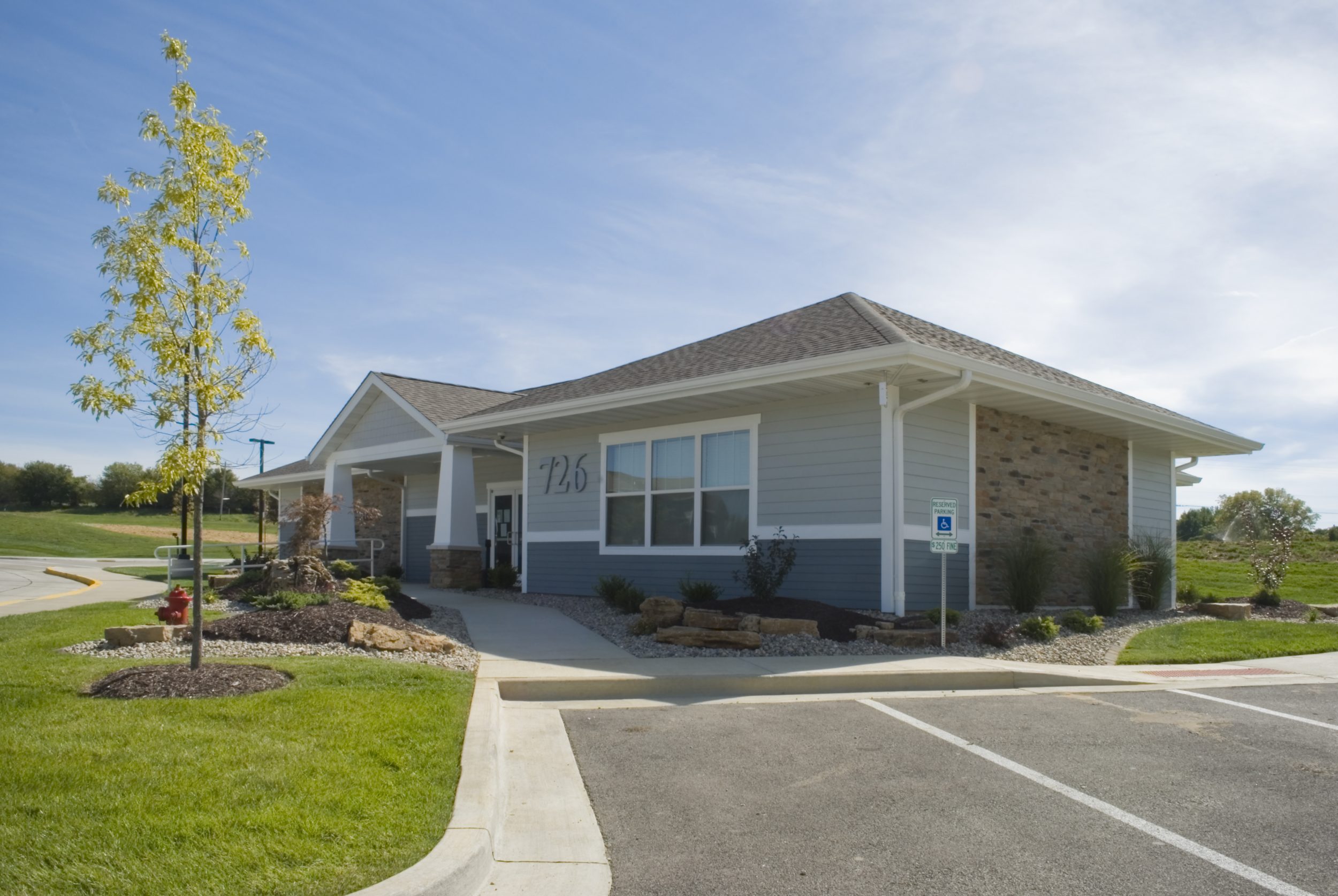
Enclave West Wellness Center 
Enclave West Clubhouse Pool 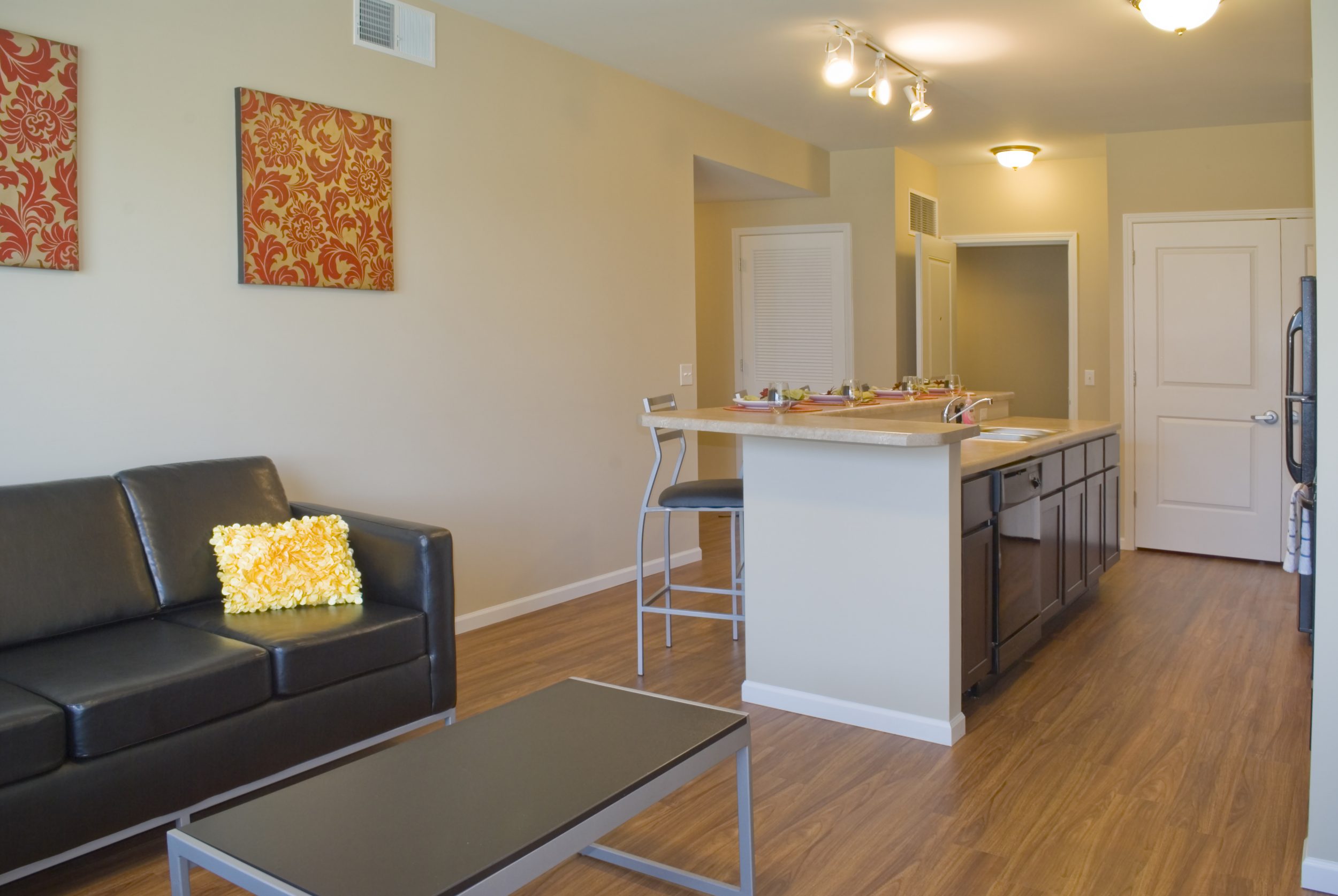
Enclave West Demo Unit 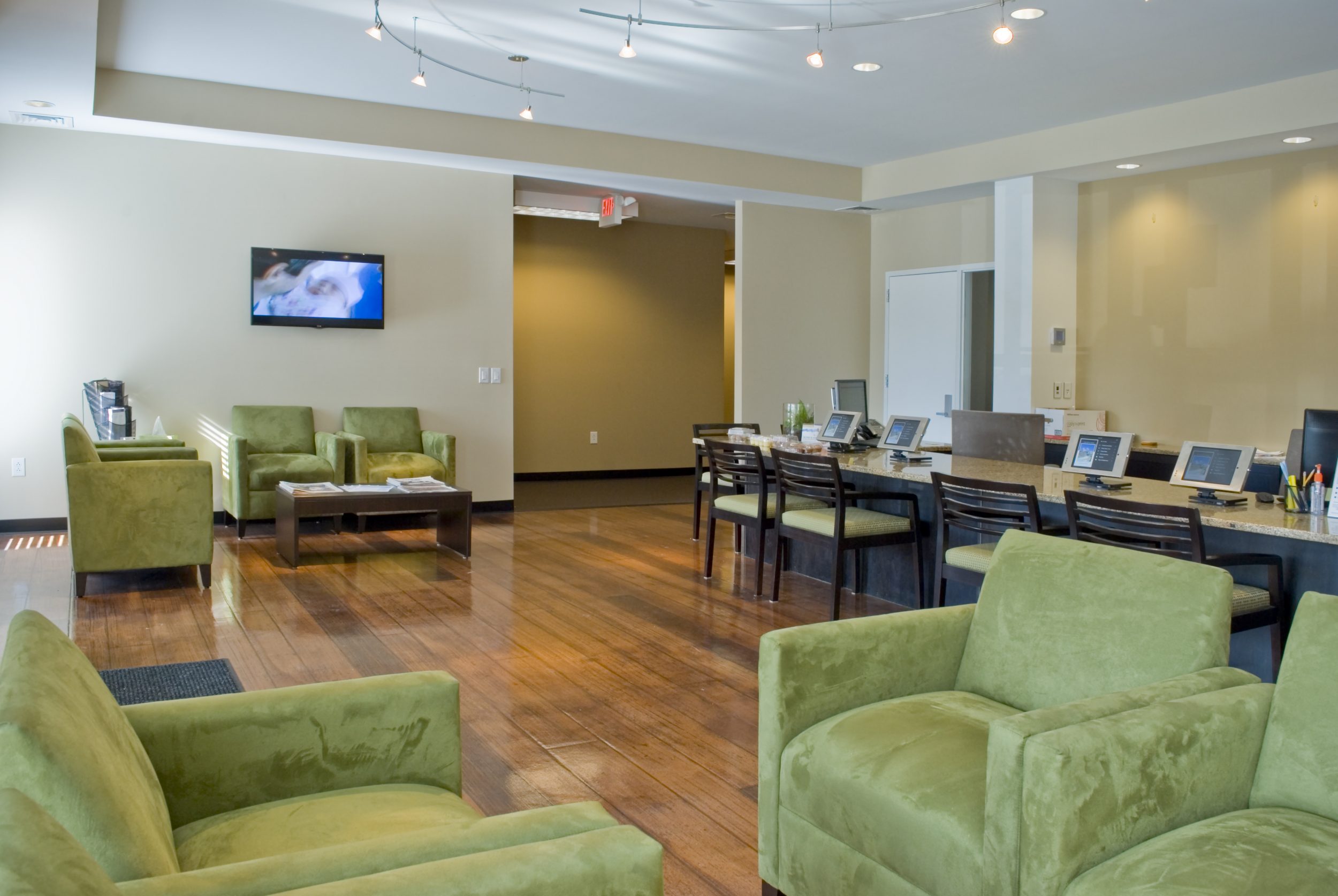
Enclave West Clubhouse Lobby 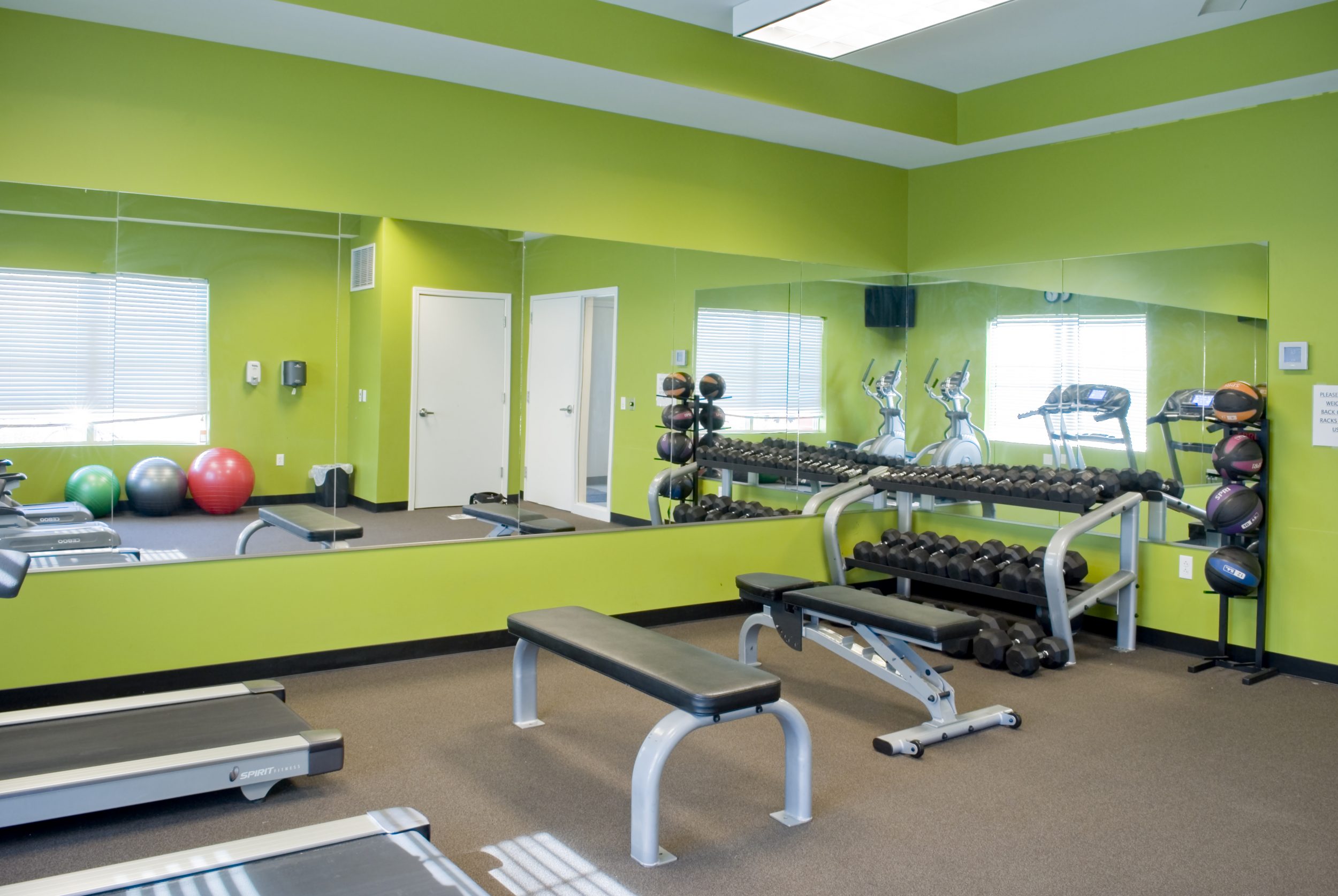
Enclave West Clubhouse Gym 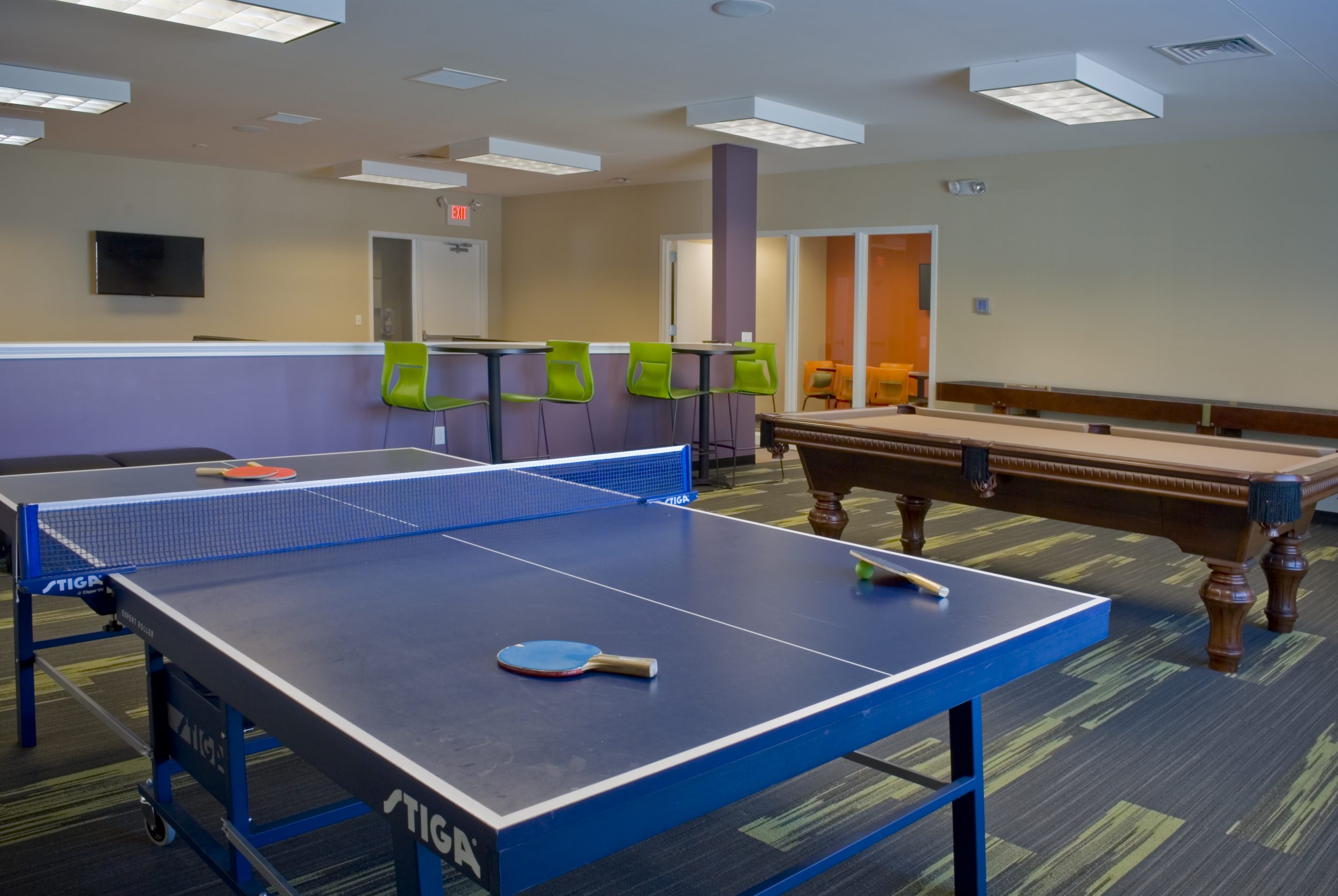
Enclave West Clubhouse Game Room 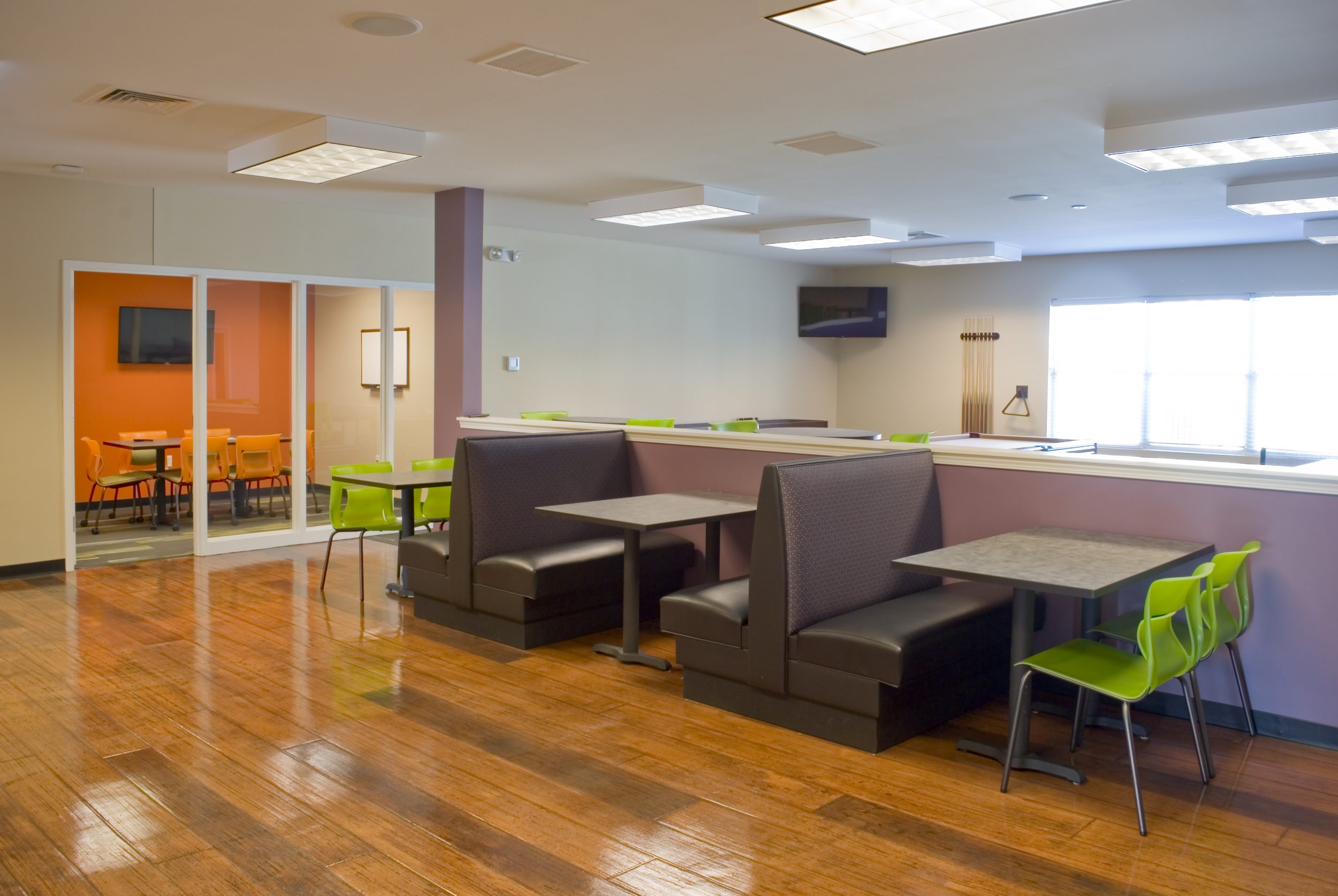
Enclave West Clubhouse Study Lounge 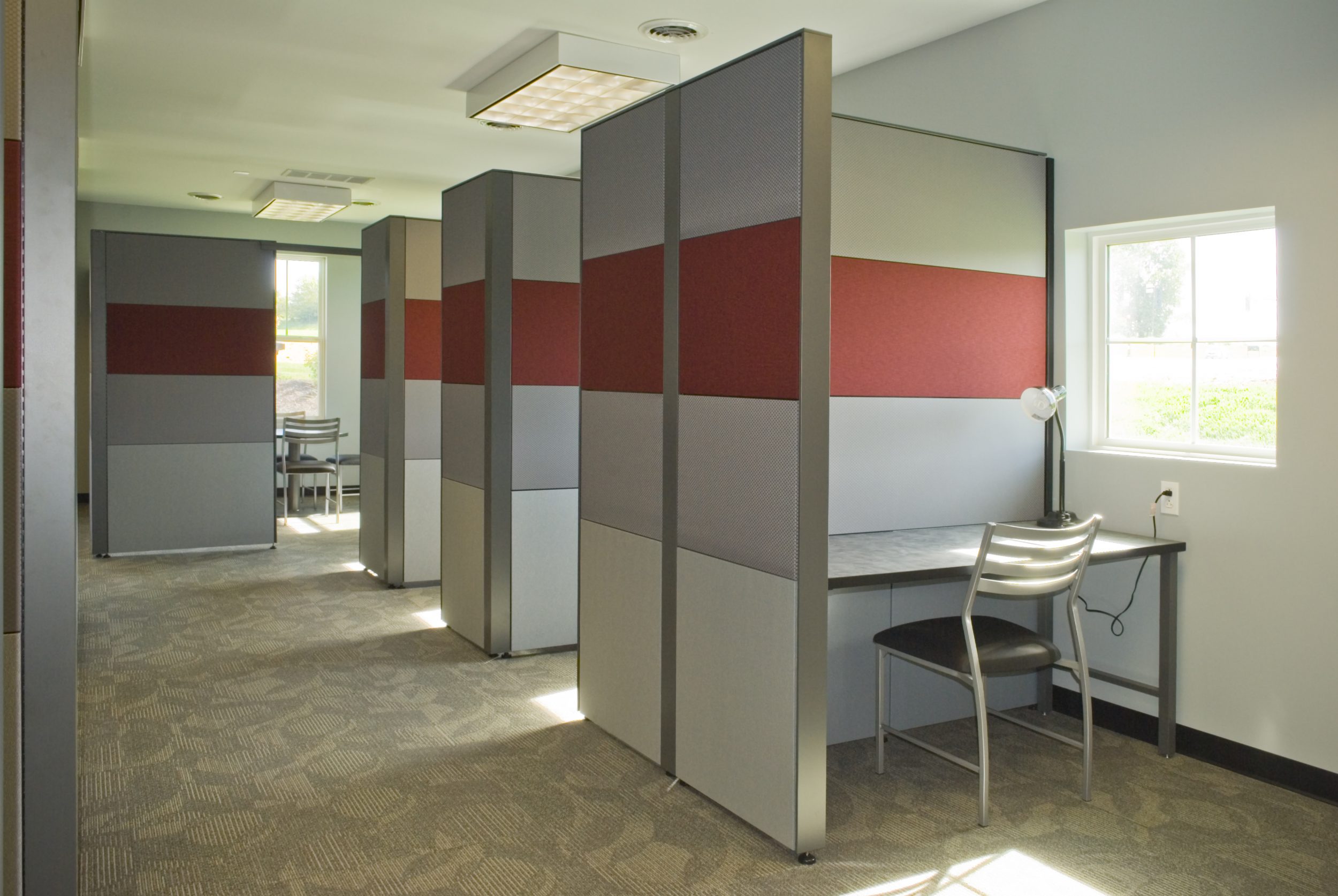
Enclave West Wellness Center Study Pods
Project Summary
Enclave West is the second project in a development aimed to bring more student housing to the increasing student population of Southern Illinois University Edwardsville. Located just on the edge of campus, the University is within walking distance for nearly 700 residents. The 17 acre site holds 14 3-story buildings containing a total of 168 fully furnished 2-4 bedroom units. Property amenities for the students include an 8,000 square foot clubhouse and fitness center. A large quad next to the swimming pool contains sand volleyball courts, putting greens and plenty of room for other miscellaneous recreational activities.
Enclave West development is constructed with an emphasis on using various green products.
Project Data
- Edwardsville, Illinois
- 17 Acre Site
- 14 3-Story Buildings
- 2 and 4 BR Units
- 168 Total Units
- Clubhouse
- Wellness Center
- Completed 2014




