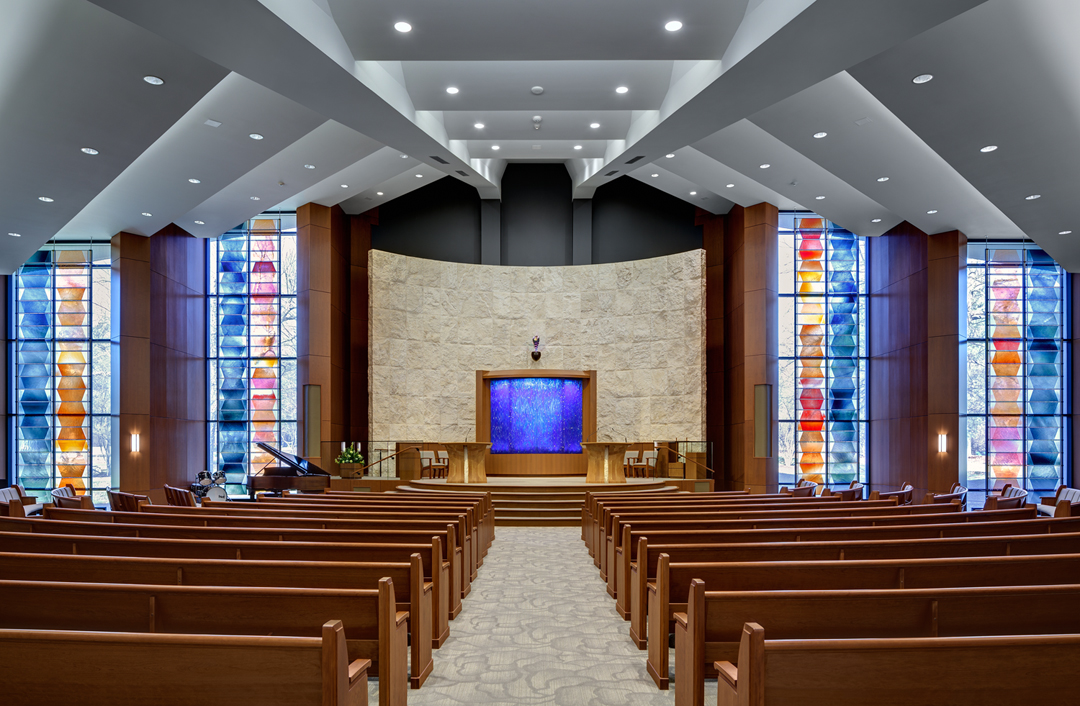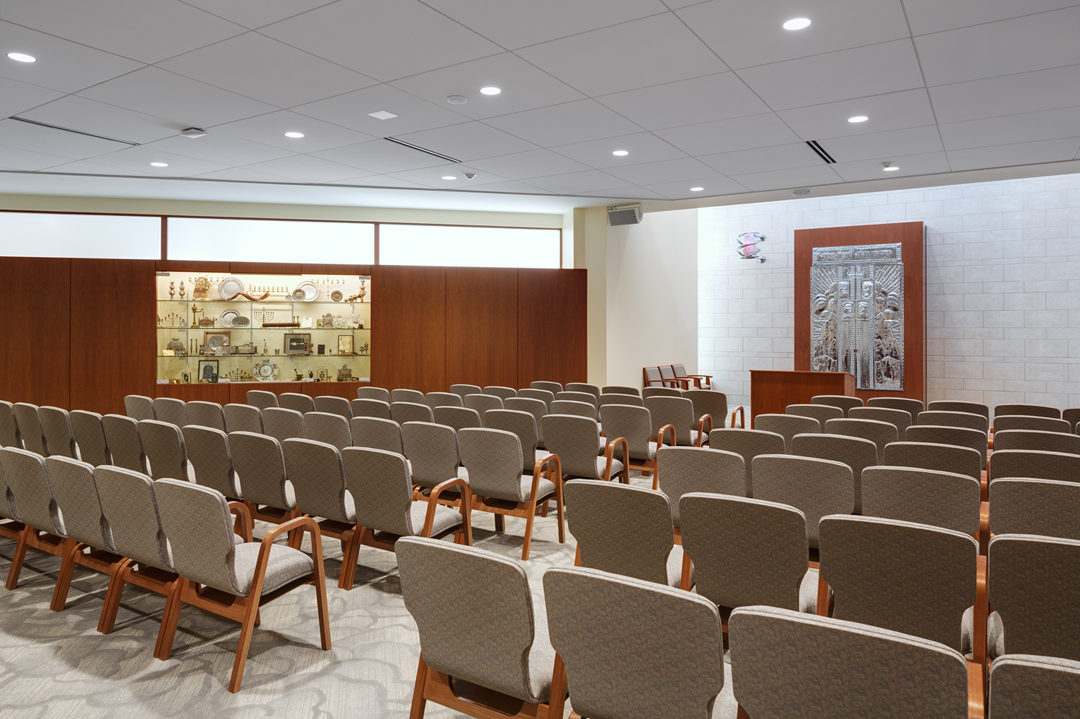
Congregation Shaare Emeth Sanctuary © Debbie Franke Photography 2017 
Congregation Shaare Emeth Chapel © Debbie Franke Photography 2017 
Congregation Shaare Emeth New Entrance © Debbie Franke Photography 2017 
Congregation Shaare Emeth New Entrance © Debbie Franke Photography 2017 
Congregation Shaare Emeth Lobby © Debbie Franke Photography 2017
Project Summary
TR,i’s task for the worship and assembly spaces at the Congregation
Shaare Emeth was to provide a programming study, concept
design, cost evaluation, and implementation plan that would allow
for the continued use of congregational facilities and activities
during the renovation.
The vision for the Sanctuary was to create a state-of-the art worship
facility that simultaneously embraces the intimacy of weekly Shabbat
worship, provides an inspiring venue for weddings, funerals and
other life cycle events throughout the year, and accommodates the
grandeur and size of the High Holiday services.
The renovated existing building encompasses the Sanctuary,
Auditorium, Multipurpose Room, Chapel, North Entry Hall and
Vestibule, South Entry Hall. The building addition holds the New
Chapel.
Project Data
• St. Louis, Missouri
• Sanctuary, Auditorium,
Gathering Renovations
• Chapel Addition and Renovation
• 1,400 seat High Holiday
• 550 seat Sanctuary
• 225 seat Chapel
• Completed Winter 2017




