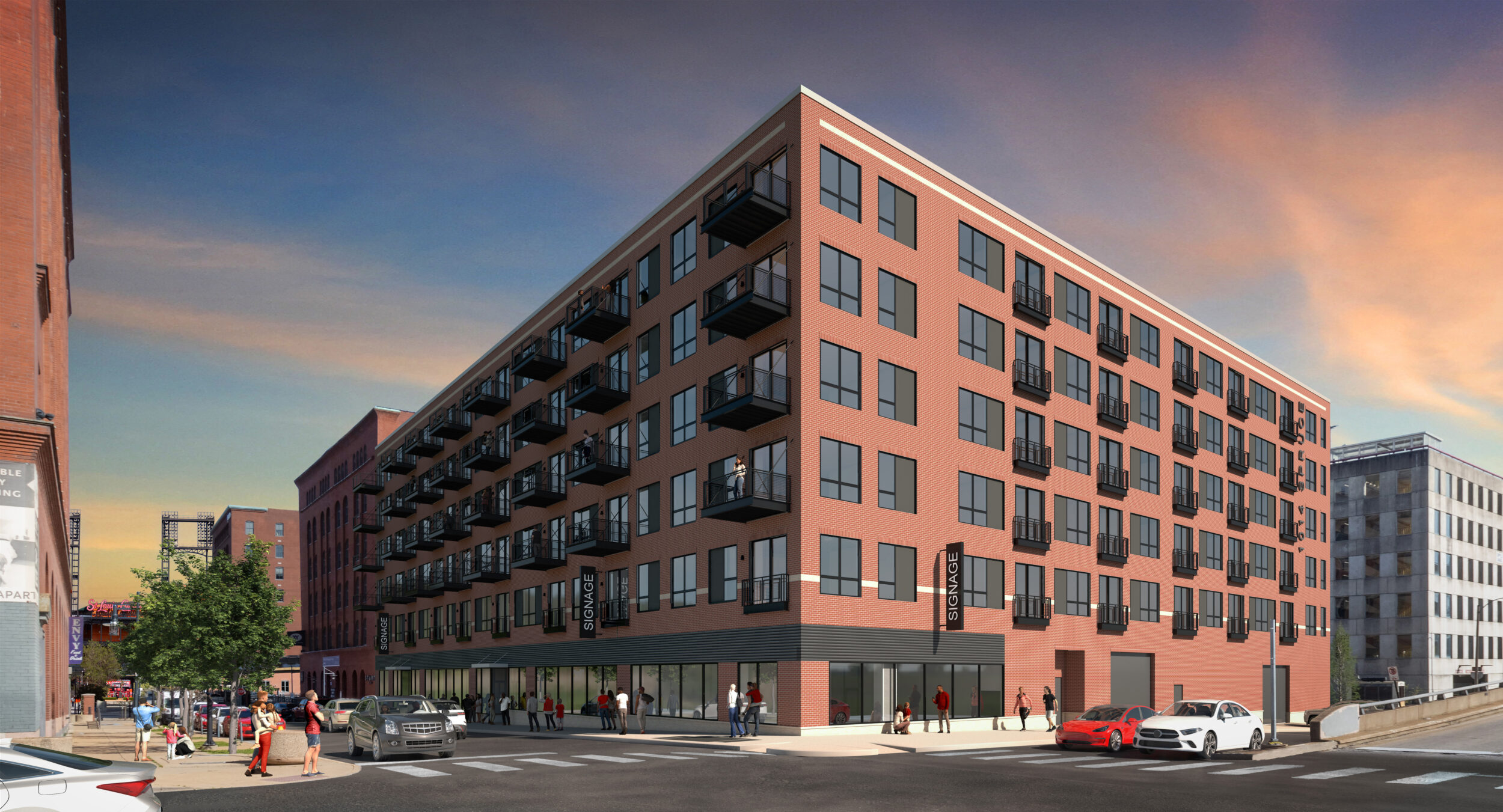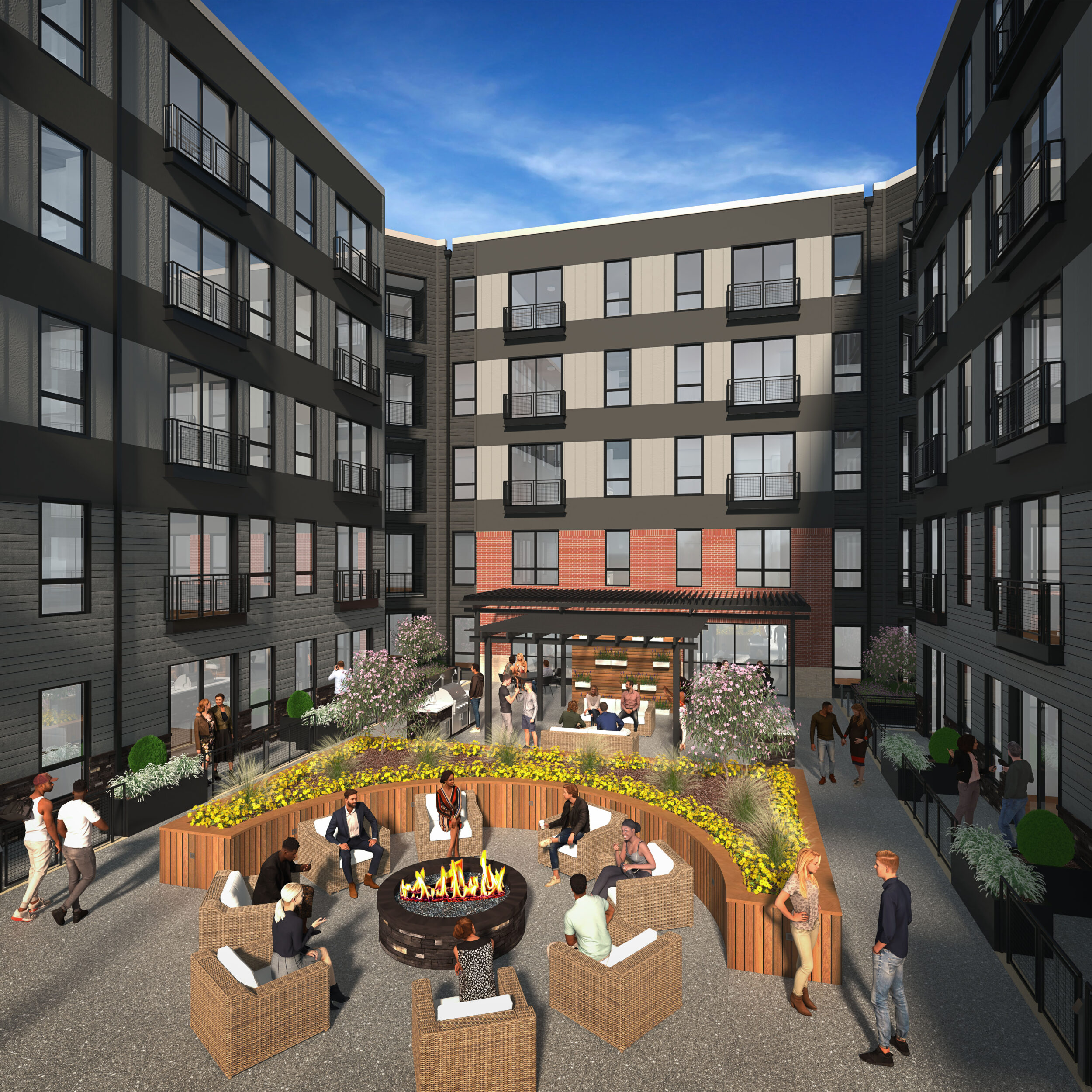Project Summary
1014 Spruce is a mixed-use development located on an approximately 0.72-acre vacant lot at the southeast corner of Spruce Street and South 11th Street within the historic Cupples Station district of Downtown St. Louis, Missouri. The building architecture is Romanesque style warehouse design using vintage red brick as the dominant exterior finish to compliment the remaining 1890s era Cupples Station buildings that still occupy much of the 8 square block area of downtown St. Louis. The project consists of a 6-story building with 5-stories of 148 residential apartments over a story of retail, amenity, and garage space. The first story includes approximately 3,000 square feet of retail/restaurant space and approximately 5,300 square feet of leasing office and amenity space all facing Spruce Street, the remaining space on the first floor includes a 44-parking space interior garage. The residential component on the upper floors also includes a 900 square foot club room that opens to an approximately 5,000 square foot exterior amenity deck on the 2nd floor.
Project Data
- Balboa Real Estate Partners
- 6-Story Building
- 148 Studio, 1 & 2 BR Apartment Units
- Approximately 148,000 sf total
- 3,000 sf Retail/Restaurant Space on 1st Floor
- 6,200 sf Interior Amenity Space on 1st and 2nd Floors
- Exterior Courtyard Amenity Deck on 2nd Floor
- 44 Parking Spaces in 1st Floor Garage
- Under Construction






